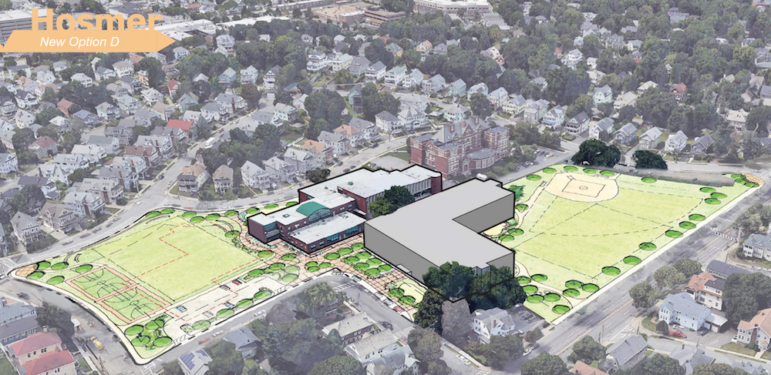
Ai3
A conceptual drawing of what Hosmer School might look like after construction. The new building is in light gray. The old building, which is located on the left green area outlined with red dashed lines, is proposed to serve as swing space for the other schools while they are renovation.
The architects for the renovation or rebuilding of Watertown’s three elementary schools presented refined conceptual drawings of the schools, and proposed to the School Building Committee that students from other schools go to school at Hosmer School while their school is being renovated.
The conceptual plans for Lowell, Cunniff and Hosmer elementary schools includes some new construction and some renovation at each school. Architects from Ai3 shared a schedule that would stagger the start of construction at the three schools so that the new construction at Hosmer would be finished first, freeing up the old section of the school for other schools to use for a few months.
Saving money on the project has been a focus since it was discovered that the construction cost estimates in the School Facilities Masterplan done by SMMA in 2016 were much lower than is realistic. Town Manager Michael Driscoll has pledged $120 million for the three elementary schools that would come out of the Town’s budget, and not require a tax increase, but Ai3 estimated the cost of the project would be as much as $180 million.
Using Hosmer as swing space could cut the cost of the project significantly, said Scott Dunlap, principal of Ai3.
“The Hosmer School, if it could be utilized as swing space, for all three of the projects, we can significantly reduce the phasing impact at the Cunniff and the Lowell,” Dunlap said. “Any reduction on phasing impact is less impact on faculty, students and staff on that site, an expedited construction period and it is certainly less costly to do.”
Cost projections will be discussed at the next School Building Committee meeting on Wednesday, June 6, 2018 at 6 p.m. in Town Hall.
By having swing space available, the district would not have to rent modular classrooms during construction.
“(Money to pay for modulars is) all money coming out of the project,” Dunlap said. “If we can come up with a way to avoid that and instead put that money into the permanent buildings.”
However, this would mean shipping students from other schools to Hosmer for a few months each.
Every school would have new additions, under the conceptual plan, with Hosmer getting an new main building. Cunniff and Lowell would have significant sections that undergo renovation. Some of the existing sections of the buildings at Hosmer and Cunniff would be demolished.
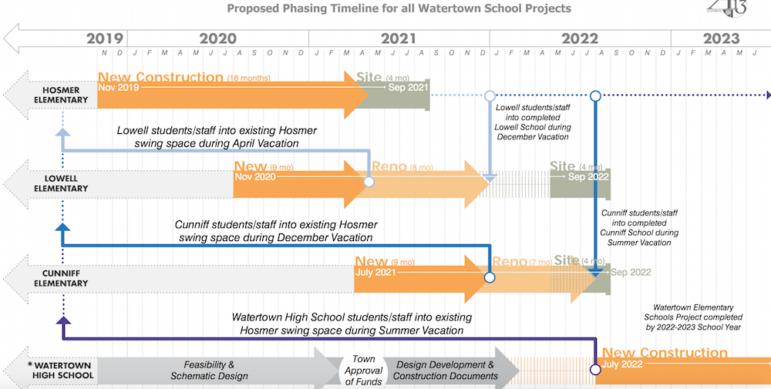
The construction timeline for the renovation and rebuilding of the three elementary schools as proposed by the project architects, Ai3. They also propose using Hosmer as swing space during the Watertown High School renovation.
In the timeline proposed Ai3:
Construction at Hosmer would begin in November 2019, and be completed in April 2021. The students would remain in the current school during construction and move over to the new building when it is complete.
Work on the new section of Lowell would start in November 2020 and be finished by April 2021. Lowell students would be in the current building during the construction of the new additions, but when they are complete they would move to Hosmer for the renovation (scheduled for April to December 2021).
Construction of the new sections at Cunniff would begin July 2021 and finish in December 2021. Like at Lowell, Cunniff students would remain during the new construction and then move to Hosmer during the renovation of the current school (January 2021 to July 2022).
Dunlap said that there may even be a way to move students from Watertown High School to Hosmer if WHS is renovated, though it might require temporary modular science lab classrooms.
Sean O’Hearn, a community member on the Building Committee, said that the plan would have other impacts.
“We have to think about transportation. If families from Cunniff or Lowell, for six months to a year, have to transport students from across town — it is not inconsequential at 8 a.m.,” O’Hearn said. “Drop off at Hosmer is already a pain.”
Another major change proposed by Ai3 is not to have a preschool/pre-kindergarten center for the entire district, but have the preschool at the high school so that WHS students can take early childhood classes and work with the preschoolers.
Renovations
Another way to cut cost is to keep systems and facilities that are in good shape. Architects took a close look at how much work would need to be done in different sections of the existing schools during renovation.
“We are not treating the entire building as all being in the same condition,” Dunlap said. “There has been projects completed there has been work done in all the facilities, so it wouldn’t be economical to assume we are going in and gut everything in every building where we are going to be doing renovation.”
The renovations will be grouped into three levels: Level 1 areas need the least amount of work. Level 2 would include moving some walls, updating some mechanical, electric and plumbing systems and updating some finishes. Level 3 would be reconfiguring most walls, updating most of the building systems and all new finishes.
The Ai3 team also discussed the conceptual plans for each elementary school.
Hosmer
A 95,000 sq. ft. new main school is proposed near Winthrop Street and in front of the current area of the school with the auditorium and gym, said Jeffrey Levy, project architect with Ai3. The new building would also have a gym, dining area, kitchen and main office.
Designers also looked at putting the new section in the corner of the playing field along Mt. Auburn Street near Boylston Street, but decided against it because it blocks the view of the historic old high school, now the Brigham House.
The new building would include a library/media center, a gym, a dining area and main office, along with classrooms. In between the two buildings would be small areas which could be used as for outdoor learning and to gather.
The existing playing field would be smaller, Levy said, but it would still be big enough for a U-10 or U-11 size soccer field and a baseball diamond. When the old building is no longer needed for swing space a second soccer field would be put on that space, along with basketball courts.
Lowell
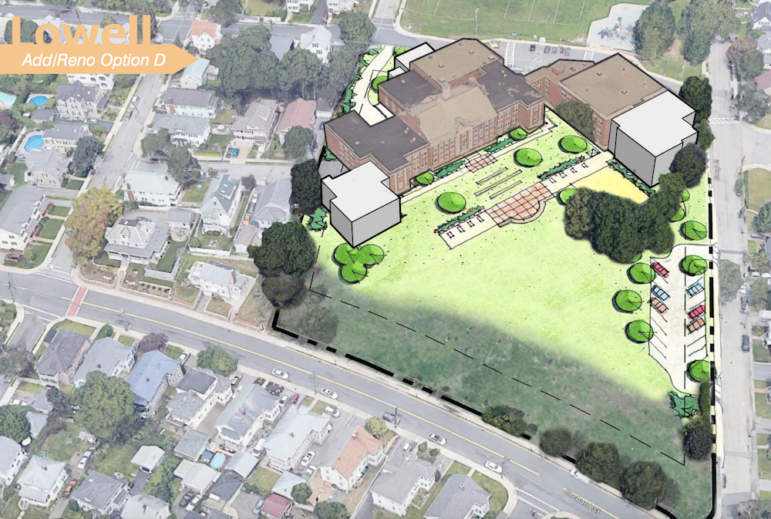
Ai3
A conceptual drawing of what Lowell School would look like after construction. The white areas are new additions, and the location of the parking area has not been decided.
Instead of having one large addition at the Lowell, designers now propose having smaller additions on either end of the building, Dunlap said, and small additions on the side along Lowell Avenue, where the main entrance is located. In total, 26,400 sq. ft. would be added and 70,500 would be renovated.
The additions would include classrooms, a multipurpose room and expanding the dining area, Dunlap said.
Assistant Superintendent for Finance and Operations Mary DeLai said the kitchen area can accommodate the current number of students, a bit more than 400, but would struggle to prepare enough food for 100 additional students, as the new capacity would allow.
Major renovations would be done to the original part of the school, which includes some classrooms, the front office, and the dining and kitchen areas.
An outdoor learning area would also be created in the area outside the entrance to the original Lowell building, Dunlap said.
A new parking area would be created, likely along George Street, Dunlap said, but that has not yet been designed.
Cunniff
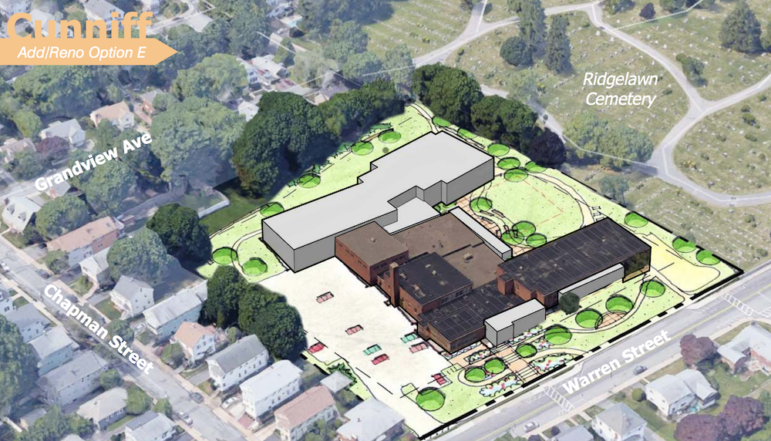
Ai3
The proposed design for Cunniff School, with a large addition on the back, in gray, and a wing demolished (the red dashed area).
The Cunniff would have a major addition as well as a major demolition. A 25,000 sq. ft. addition is proposed to go in back of the current school, said Julie Rahilly, project architect with Ai3. The spot works well because it is not as close to abutting properties and does not take away parking. The one-story, 7,000-sq.-ft. addition from 1997 would be demolished to make more room for the playground.
School Committee member Lindsay Mosca noted that some of the playing field would be lost, which includes a small baseball field used by Watertown Youth Baseball for tee ball and coach-pitch baseball games. She noted that field space is difficult to find around Watertown.
Rahilly said that with the new wing, there would be two classroom areas on either end of the central area with the library, gym and cafeteria, but they would not connect on the second floor. A second elevator would be installed in the new wing to make that area accessible to those with disabilities.
Ai3 suggested that one wing could be for grades K-2 and one for grades 3-5, and create two smaller schools within a school.
Major renovations would be planned for the dining area, library/media center, music/assembly space and other areas.
See all the slides from Ai3’s presentation to the School Building Committee by clicking here. Find out more information about the project at watertownschoolsproject.com
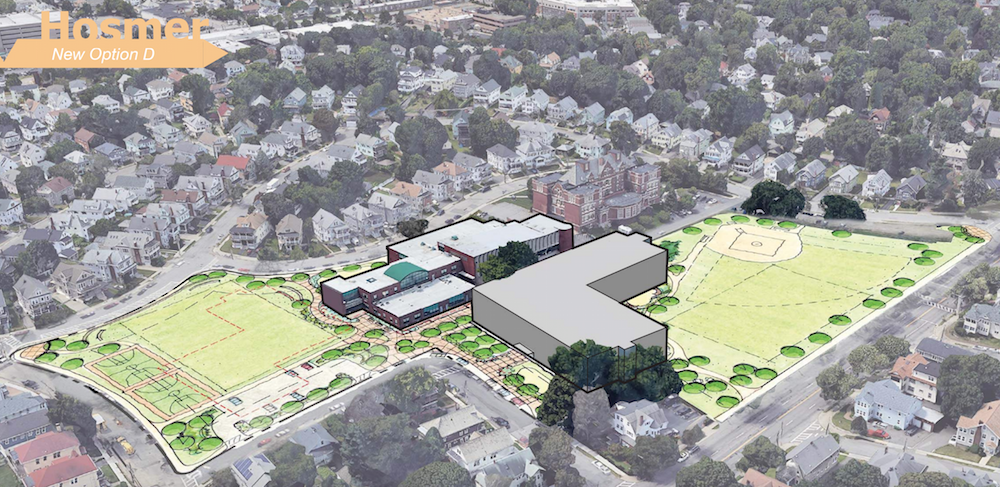
How does one ask questions to the building committee.
I cant find anything on the website.
If you go to this page and click on the people’s name you can email them. I am not sure about the whole committee. Mark Sideris is the chair. http://watertownschoolsproject.com/people/