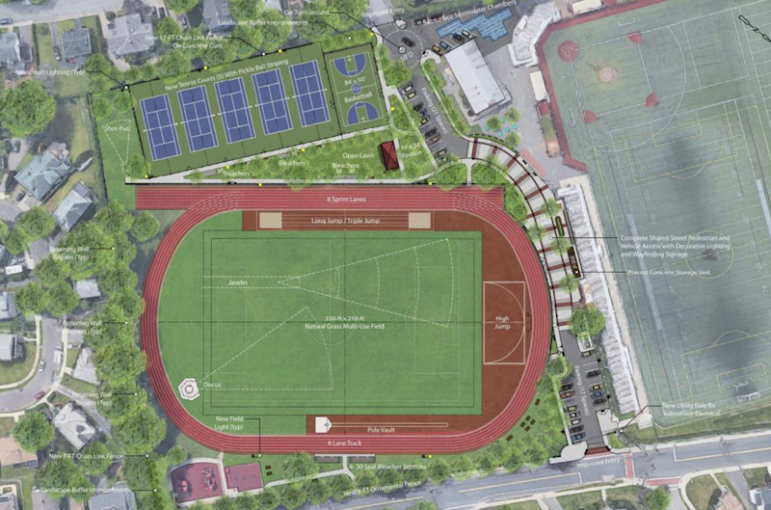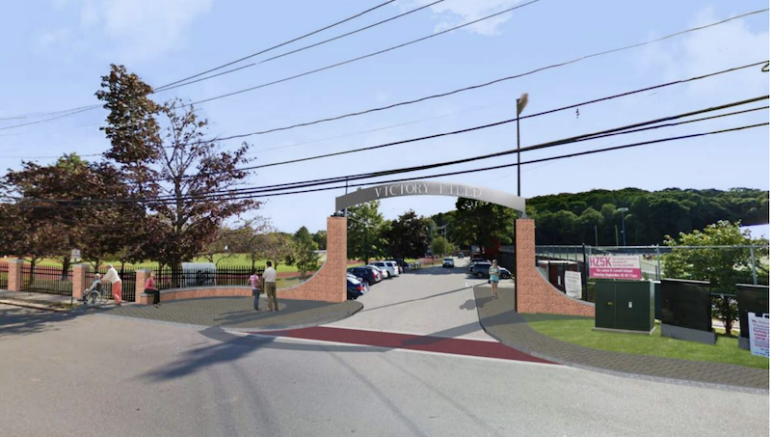
Several years after the planning began for improvements to the track oval and tennis and basketball courts area at Victory Field, funding for the project was approved by the City Council Tuesday night.
The final recommendation for the project was approved in 2018, but the project was pushed back on the City’s list of capital projects until this year. On June 24, Councilors unanimously approved borrowing $8.9 million to pay for construction and reconstruction of parts of the municipal outdoor recreational and athletic facilities located at Victory Field.
The project is the second phase of improvements to the Victory Field athletic facilities, coming after the improvements to the stadium area (where sports including football, soccer and field hockey play) and the baseball diamond.
Some features of Phase II of the project include:
Track Area
- A six lane track oval with eight sprint lanes
- Expanded sand pits for long jump and triple jump
- A rubberized “D” area for high jump and pole vault the on west side of the site
- Bleachers on the north and south sides of the track
- Storage
Courts Area
- Five tennis courts that will also have temporary striping for pickleball
- One basketball court
- Two sets of bleachers
- Storage
Driveway and Parking
- A new entryway with an arch and decorative fence and the World War II cannon located near the entrance
- A driveway which will be shared pedestrians and vehicles
- Parking spaces for 23 vehicles, and a small car turnaround area near Marion Road
- Buses to enter from Orchard Street and leave through the gate on Marion Road

At a meeting in November 2024, some residents and coaches called for making the field inside the oval artificial turf to allow for more use by high school and youth sports teams. Another area of concern raised was that the project does not solve the lack of a changing area for female athletes. Neither of these items were included in the final approved plan.
End of a Long Process
Council Vice President Vincent Piccirilli said the discussions began more than a decade ago and the most intense public processes he has been through. The results was a report with 50 recommendations.
“I am really glad that we are here tonight to vote on this, to move it forward, to get it done, because this has been something we’ve been talking about doing since 2012 there really is only one major change,” he said.
The change was the elimination of the underground stormwater system, Piccirilli said.
“When we did the test pits we discovered a lot of weird stuff under the ground,” he said. “So we couldn’t put the underwater stormwater system where we thought we could, but that really doesn’t affect the public, because we’re going to put it somewhere else.”
Another change was installing a ball safety netting system. The original netting request was for netting around the entire field, Piccirilli said, but it was decided to put in 15 foot high poles with netting, and have them behind the soccer goals at either end of the field.
City Council President Mark Sideris said that item was requested by Watertown School officials.
“They are removable, and so basically, we can put them up in the spring, take them down in the summer, when there’s not a lot of use, and then put it back up in the fall, and then take them down for the winter,” Sideris said.
Recreation Director Ernie Thebado said the Department of Public Works will be in charge of putting up and taking down the nets and will work with the Watertown Athletic Director to coordinate when they are needed.
Argus Construction was the lowest qualified bidder at $7.289 million. The total cost also includes a construction contingency fund of 10 percent of the total cost ($730,000), plus $413,000 for construction administration and services, $150,000 for utilities, and $350,000 for storage buildings, according to the memo from project designers CDM Smith. The next lowest bid was $7.302 million from Heimlich Landscape.
CDM Smith is currently working with Argus on the Peabody Playground project in Cambridge.
Find out more about Victory Field Phase II by clicking here. See the memo about the bids for the project by clicking here.
There are certainly many positive ammenities in this AD HOC plan.
However, the final design is not good enough, does not meet and will not service the athletic and recreational needs of our residents, including our school, youth and recreation athletic programs as well as it should of.
In addition, it is frustrating and disapointing that leadership failed to address the missing ammenities identified below and most did not give a reason why they ignored these recomendations which would of created a state of the art athletic and recreational facility.
This is a similar stance to those who approved the limited gym size of the Hosmer and Cunniff School.
“Another missed opportunity”
This is what I presented at the Town Council meeting last night in the “Open Forum” agenda item. Sadly there were no other participation on either side of the aisle.
Watertown Leadership,
I hope each of you are well and finding a cool space today.
I am expecting the Victory funding to be supported tonight and are hopeful that all the alternates are approved.
It is obvious to some of us and will be for the rest of you when phase II is completed that the Phase II AD HOC plan is lacking in key amenities and / or
ignored the core needs of this section of the Victory Field Complex which were clearly identified in the 2014 plan.
Not including additional parking (32 spots) , including busses, a larger circle for better circulation, a plan to solve the Title IX issue of the field house, ADA violation of the elevator and press box accessibility. Wi-Fi, cameras, phone coverage extenders, appropriately size and located storage units and an artificial turf field is a monumental failure and those responsible for their choice have not acted in the best interest of our residents.
Since the storage specifications are not included in the current design plans, there is still hope to scrap the awful plan of installing storage units across the street.
I am appreciative that the original plan recommended by the recreation department of installing outdoor AEDs at every recreational facility in this calendar year has now been approved and lives could be saved because of it. Thank you to those who made that happen.
Could the questions still outstanding of the planning department – open space division and the sub committee on parks and recreation be answered in the near future?
Thank you for your time.
Regards,
Peter
Peter Centola
617-312-9007
prcentola@gmail.com
This sentence from the article does not make sense, “Neither of these items were not included in the final approved plan.”
Perhaps you meant to remove the word “not”?
I agree with many of the main points expressed by Peter Centola with emphasis on the press box structures. Are we so short sighted as to not find the funds to replace that vertically planted metal container that serves as the press box with something a bit more eathetically appealing? Come on guys that red metal menace is an eye sore!
The irony of “Coach” Centola commenting from the sidelines isn’t lost on many in Watertown. While at the helm of the Rec Department, he was the very definition of an obstructionist. At every turn he made it more difficult not less to the advance the cause of youth sports in Watertown. He was the original architect of renting out our fields to outside organizations to the detriment of Watertown’s youth.
Under his watch, many youth organization ended up having to combine with others or ceasing to operate – youth hockey, youth lacrosse, youth football – gone or consolidated with other town because of participation numbers in Watertown.
What is the definition of success of a Recreation Department? Positive community, driving participation, program quality, innovation, health and well being. By every measure, under his leadership, the Rec Dept missed the mark.
Now in “retirement”, he is thankfully on the sideline removed from any decision making.
Ironically he was part of the Ad Hoc Committee being maligning. He was part of the decision making process. Were all the good ideas his and all the bad ideas the fault of others? It seems what is frustrating here is a community group made decisions that represent the interests of all.
Let’s go to work.
Peter did an outstanding job during the years I knew — as I moved here in 2013 — and his objections to the project are well noted, but the debate and often harsh rhetoric surrounding the project had begun to obscure the greater good and, finally, that’s now within reach.
Read the June 17 article on artificial turf (rather than grass )in the New York Times. There is still active dispute on turf’s safety.Fortunately, Watertown did not go this route for victory field phase 2.