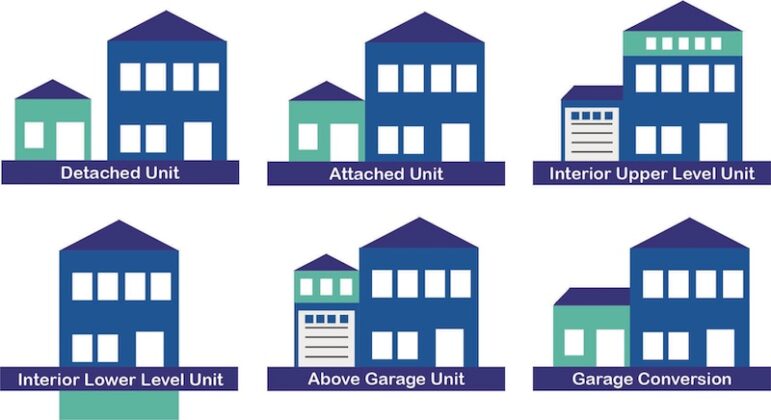
The Watertown Planning Board has decided to conditionally approve a Site Plan Review for a new accessory dwelling unit (ADU) within the carriage house on a property on Hovey Street after a brief meeting on July 9.
An ADU, as per the City of Watertown Ordinance Guidelines, is a “self-contained housing unit that includes sleeping, cooking, and sanitary facilities on the same lot as the principal house or apartment building.”
A recent ruling at the state level, part of the Affordable Homes Act of 2024, has allowed the construction of ADUs – which must be under 900 sq. ft. – to be built “by-right” in any single-family zoning districts, though this generally means any district where single-family homes are allowed either by-right or by special permit. These can only be built within an existing residence or construction.
What Went Down
The condo building located at 76 Hovey St. has 3 units – accommodating three separate families – and also an additional carriage house which belongs solely to the owner of Unit 3.
In its current form, the carriage house consists of a bottom-floor garage and storage area, while the top floor is a largely unused attic space. All of this belongs to Emil Jacob, resident and owner of Unit 3, who hopes to transform the carriage house into a rentable housing unit.
Jacob is looking to keep the bottom-floor garage but transform the rest of the first floor into a kitchen and living room. The second floor will include two bedrooms and a bath, with work also planned to flatten out a raised part of the flooring. The proposed planning further includes the addition of a number of new windows, and the necessary indoor utilities.
Both of the families residing in the two other units, as well as a resident of the adjacent 82 Hovey St., were against the addition of the new housing unit. The residents of Unit 2 spoke on behalf of their neighbors, who were unable to attend the meeting, but left letters detailing their concerns. They cited issues of population density in a traditionally quiet neighborhood, the distractions created by any possible renovations or construction, and the possibility that such housing would likely lower surrounding property values – amongst other concerns.
When the Planning Board took over the discussion, the planned work did face some slight criticisms – most notably the proposed installation a number of new windows on the bottom and top floors, which may not be allowed under the city’s ordinance guidelines due to the fact that this work would likely be done – at least partially – on the exterior of the house. Renovation of existing spaces into ADUs can only occur internally, with no external changes allowed.
These guidelines, as noted by Assistant City Manager for Community Development and Planning Steve Magoon, are temporary provisions to the city ordinance in order to avoid any confusion with the new legislation – adding that this, “give[s] us the time to consider broader policy questions and how we want to regulate ADUs.”
After some additional deliberation by the board, Planning Board Chair Janet Buck laid out the general consensus of the room.
“The ADU regulations were handed to us by the state and we can only deal with those regulations, so we can be sympathetic to the issues you [the neighbors] are bringing up, but we can’t do anything about it as a planning board,” she said.
The board ultimately came to a unanimous decision to conditionally accept the by-right Site Plan Review for the new housing unit. This means that the Planning Board will review the planned work and make any necessary adjustments so that the renovation meets the city’s guidelines, and disturbances to surrounding residents are kept to a minimum.
Once the Planning Board makes a determination on the review, additional conditions for the renovation may be imposed, and Jacob will have to apply for a building permit from the City, and if this is granted work can begin.
Why State is Encouraging ADUs
The property at 76 Hovey St., under the ordinance guidelines set forth by the City of Watertown, lies in the midst of a two-family zoning district which will allow the construction of ADUs due to the district also allowing single family homes by-right, as per the city’s Sustainability Planner Matthew Neubacher.
ADUs would help to benefit both new renters and existing homeowners, as put forth by the Executive Office of Housing and Livable Communities on the Mass.gov page about the new ruling. For new renters, it would create a wealth of new, more affordable rental units and would help chip away at the state’s housing crisis. For existing homeowners, it provides new sources of passive income and allows them to create low-rent housing options for relatives or caregivers.
The state also benefits as a whole, with ADUs being a more sustainable housing option than other options in the city, due to their small size and lesser need for expansive utilities.
Magoon reiterated these benefits.
“ADUs are a way to expand housing stock and do it in a way that’s, generally speaking, less impactful on the community,” he said.
Excellent! ADUs will keep families together and lower the cost for so many in town. Even wealthy families with a single family homes in Sudbury and Weston have some form of ADU where an in-law resides in the poolhouse or carriage house. It is just a good idea.