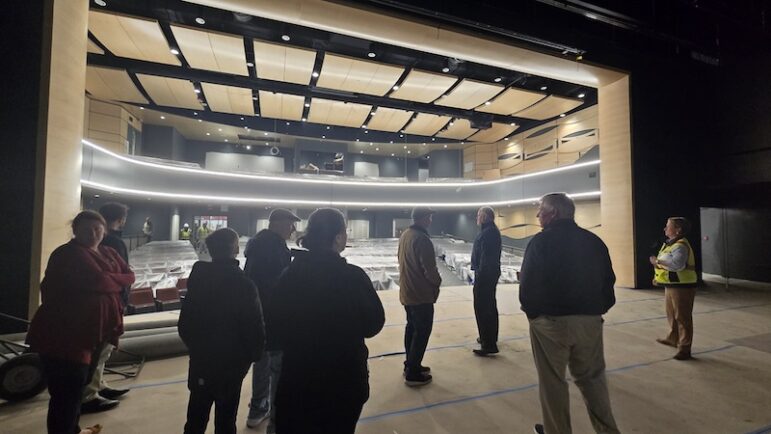
A wide expanse of gym space, a theater that features a main stage and a black box theater, a two story media center, and large classrooms are some of the highlights of the new Watertown High School building that is about six months away from opening.
School and City officials and employees toured the construction site on Columbia Street on Oct. 29, and saw the progress of the new four story school that will be net zero energy.
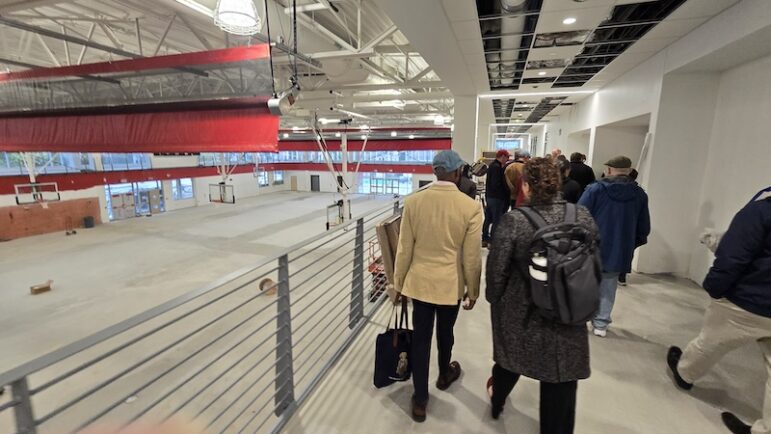
The high school gym will have seating for 850 people in the bleachers and up to 1,000 with spillover space during games, said Jim Jordan, principal at Ai3 Architects. With chairs on the floor, capacity can be expanded to 2,600.
“This will be where all those important games are played,” Jordan said. “In the middle, you’ll see multiple partitions. We could divide the center court right here in half.”
With the courts partitioned, the gym space can be used for multiple practices so students are not waiting around for court time.
Near the entrance of the gym will be a large screen which will be the WHS digital hall of fame, said Christy Murphy from owner project management firm Vertex.
“So, all of the history, all of the banners, and all of the things are going to be on an interactive screen that you’ll be able to touch it,” Murphy said. “Yeah, it’s a slick system.”
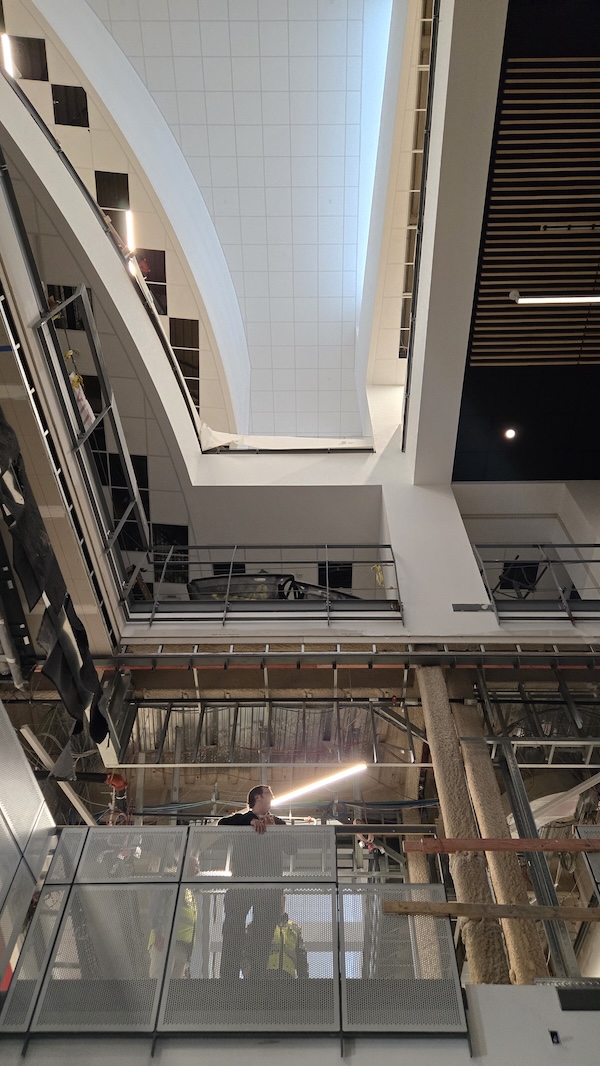
Above the gym, a walking track has been constructed. Murphy said the track was on the list of items to be removed to save money when the cost of the project escalated, but members of the School Building Committee fought to keep it.
At one end of the gym will be an outdoor activity space that will have ping pong tables, and can be used for a variety of outdoor recreation activities, Jordan said.
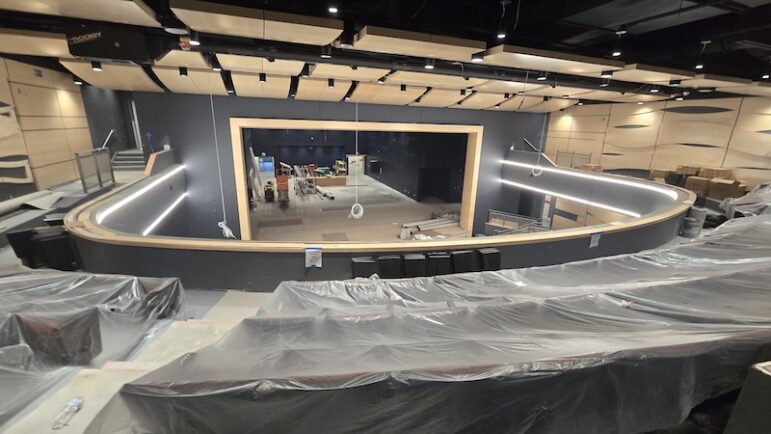
The wow-factor continued when the tour reached the theater. The main auditorium has floor and balcony seating that will have space for an audience of 480.
“If you compare this to other high school auditoriums, you’ll find that it’s a very intimate auditorium, meaning that it’s not very deep, so everybody feels close and up close to the stage, and that’s because we made it extra wide, with an extra wide proscenium opening,” Jordan said.
A sound-proof divider can come down and split off the back stage from the main stage to create a black box theater. Both spaces can be used at one time.
“I think there’s only maybe one or two other schools in the Commonwealth that have that kind of feature,” Jordan said, who added that a curtain can be dropped so a full orchestra can perform while the actors are on stage.
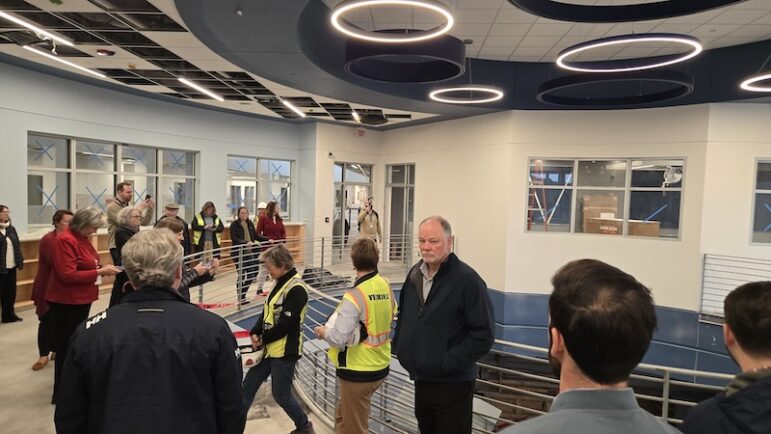
At the heart of the school is the two-story media center, which will have books, computers and more resources.
“We made sure that the media center was centrally located based upon the educational program that (Superintendent) Dede (Galdston) and her staff came up with during educational visioning,” Jordan said.
A wide circular staircase links the two levels, and there will be space for two classes to use the media center at one time, as well as small group collaboration spaces, Jordan said.
The classrooms in the new school will be 200 sq. ft. larger than the old high school, Jordan said. Rooms have a flexible acoustic partition that can split the space in half to allow for small group work.
Each floor will have typical classrooms together with science rooms. The science labs are 1,440 sq. ft. in size, and are much larger than the ones at the old school.
“That’s definitely not the science labs we grew up with, where everything was fixed in the center of the floor,” Jordan said.
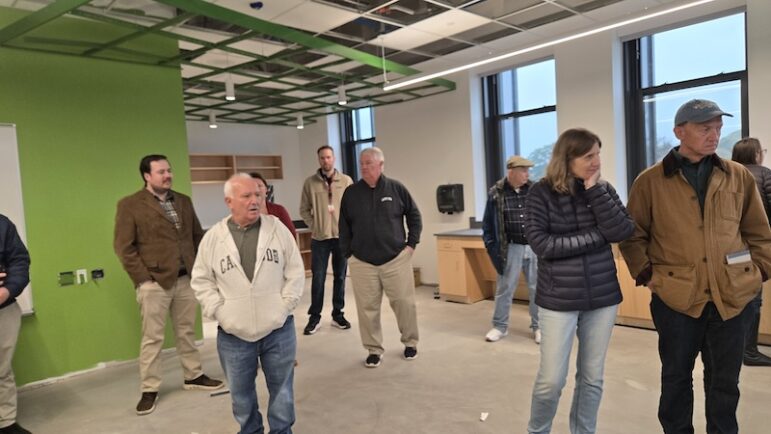
Ai3 worked with the Massachusetts School Building Authority (MSBA) to come up with the prototype 21st Century science lab, Jordan said. They include tables that can be moved.
“The movable science tables can dock against a section that’s between the sinks, and a group of four kids can work together on a science experiment, and they have easy access to water and gas,” Jordan said. “And then when they’re done, they can move it in a lecture facing forward or make a U shaped configuration.”
The classrooms run along a multi-story atrium, which allows for natural light to flow into the school.
“We all know that we’re coming into the dark season, and look at still how this atrium is getting light on a gray day, late in the afternoon,” Murphy said. “So it’s just so amazing here.”
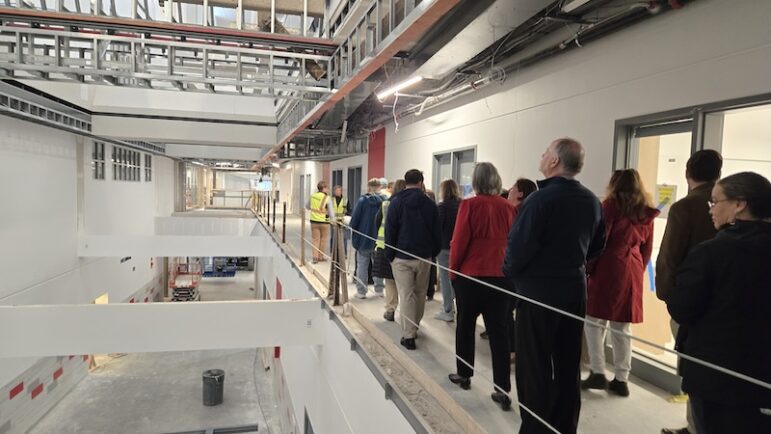
As part of the energy efficiency, Watertown High School has three geothermal loops that drop 950 feet into the ground. The water in the loops cools down as it descends underground in warmer months, and warms up in the colder months.
An additional part of the construction process is the floor mitigation for areas of the concrete flooring where small cracking was found near the surface, said Construction Site Manager Laurie Soave said. The floors are shaved, the mitigation is done to replace the cracked areas, and then a material is poured on top to level the surface.
“Which is a standard material throughout the floors before the finish goes down, it’s just a little thicker,” Soave said.
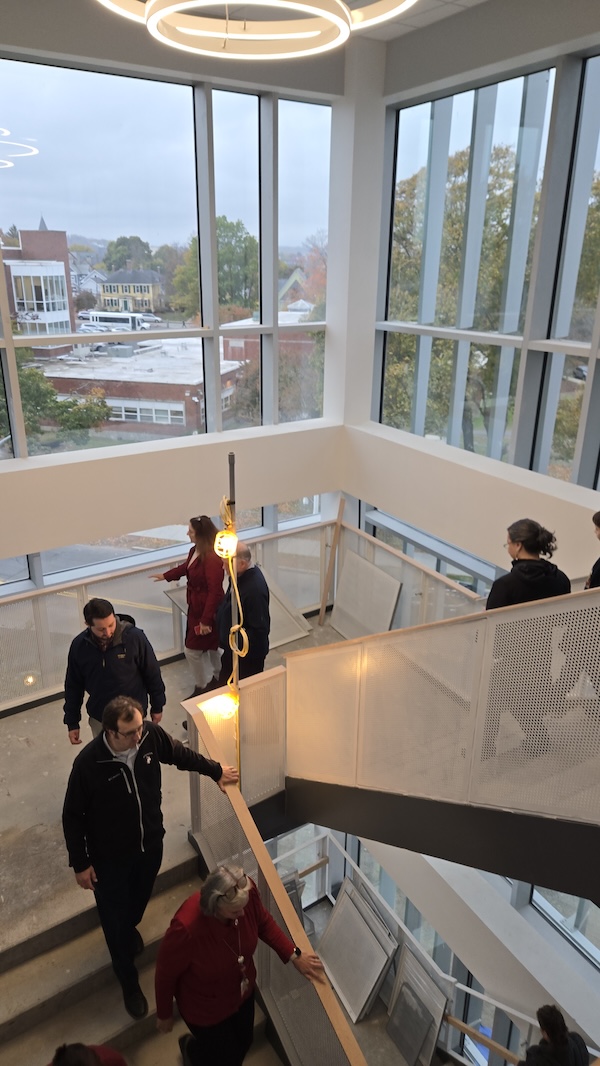
The school includes an underground garage that has spaces for about 130 cars, which is enough for all the school’s teacher and staff.
Members of the tour asked when the school will be finished, and Murphy said they are working toward an April 2026 opening.
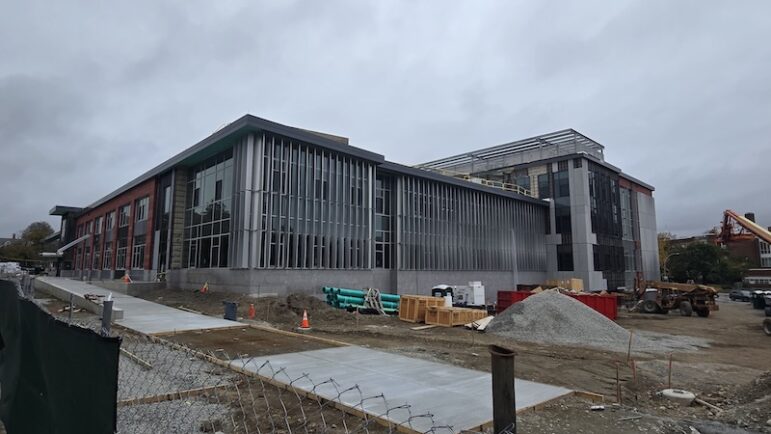
Before April 2026, when will the general public get a tour of the building?