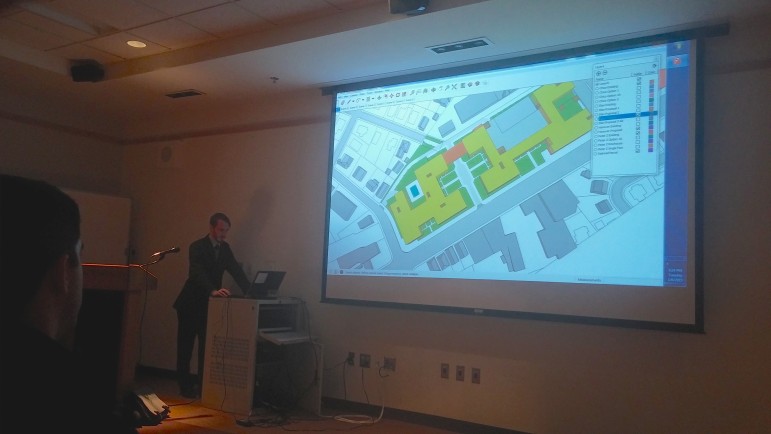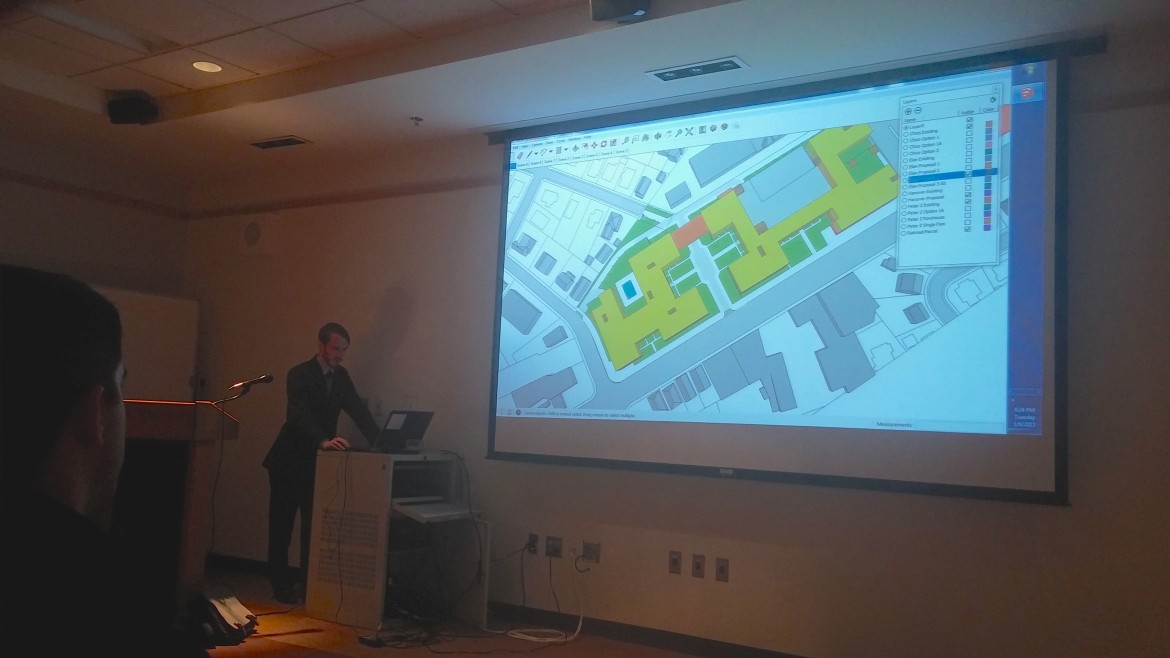
Charlie Breitrose
The latest version of Gerystar’s proposal for the corner of Irving and Arsenal streets was presented this week.
The proposal to build a complex with nearly 270 apartments and retail space got some good reviews from residents, but they said more work is needed for the project that would go at the corner of Irving and Arsenal streets.
Tuesday night, representatives from Greystar and Oaktree FX – developers of the former Pirolli brick yard – presented the latest version of the project.
Some major changes have been made to the project, which is serving as a test case for the town’s design standards and guidelines. Like the project, the standards and guidelines are still being developed.
One of the highlights of the most recent version is the “jewel box” bridge that spans the two buildings in the Greystar project, dubbed Elan Watertown.
In total, the project would have close to 270 apartments, along with retail space and just under 400 parking spaces, according to developers. The building would be four stories and reach a maximum 50 feet tall.
One building, along Arsenal and Irving streets, would have 122 apartments and 88 parking spaces under the buidling. The larger east building would have around 145 apartments, the retail space and a parking garage. The bridge would help make up for the lack of parking in the west side, said Greystar’s Dan Lee.
“The bridge will allow people to park in the east garage and walk over to apartments on the top two floors (of the west building),” Lee said.
Still, Irving Street residents worried about more traffic coming down their small but busy street that serves as a link from Arsenal Street to Mt. Auburn Street.
The glass bridge would be built primarily from glass, and would cross an area that developers hope will become a space to be enjoyed both by residents of the apartments and the community as a whole. Cars, pedestrians and bicyclists could access the area from Arsenal Street, and walkers and biker could continue all the way through to Phillips Street – the street a block east of Irving Street that dead ends into the property.
Residents at the meeting said they like what they see from the proposal on Arsenal Street, because the large project is broken up by roadways, green space and other features. The back needs more work, they said.
Resident Barbara Ruskin said she would like to see the area on the backside include some stores or other retail space, particularly along the area with the parking garage.
The area in back of the property will largely be a pedestrian and bicycle path, with a few areas of vehicular access so cars can get into garages.
Chester Street resident Gary Hilderbrand said he would like to see developers plan toward the future by treating the back side of the project as a front facing toward another large property that could be developed in coming years. Much of the Greystar property borders land that is owned by Webster Trust and managed by Chico Sajovic.
“Look to make the path not into a back but into a front to Chico’s property,” Hilderbrand said. He hopes that Sajovic’s property could be redeveloped to make the area between the project an inviting public space.
Town Council President Mark Sideris said members of the Town Council listened to residents when they were concerned about development in their neighborhood, and also gave credit to developers for being patient and flexible..
“Thank you Greystar for staying here, and work to make a great signature project,” Sideris said.
Lee assured residents that the plans are still being changed to meet the design standards and take into account people’s input.
“We are not done yet,” Lee said. “It is not the end all, be all. There will be changes.”
