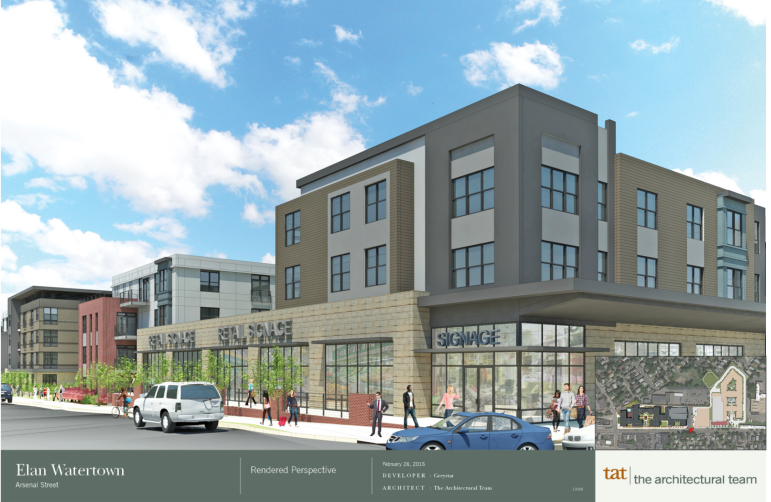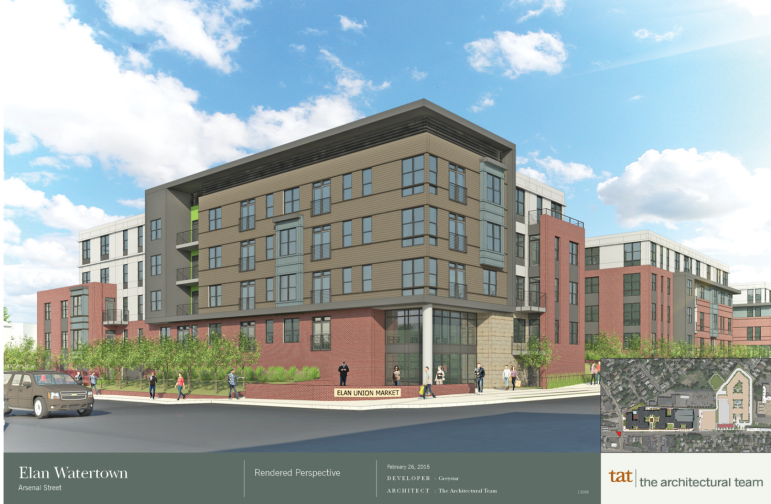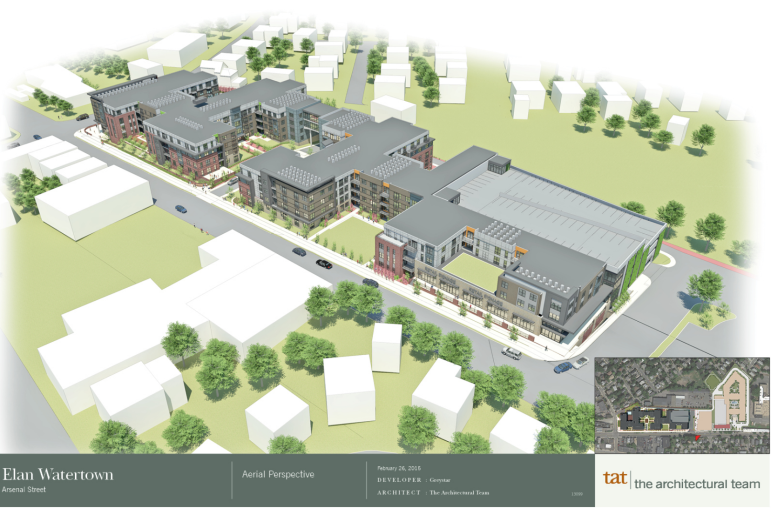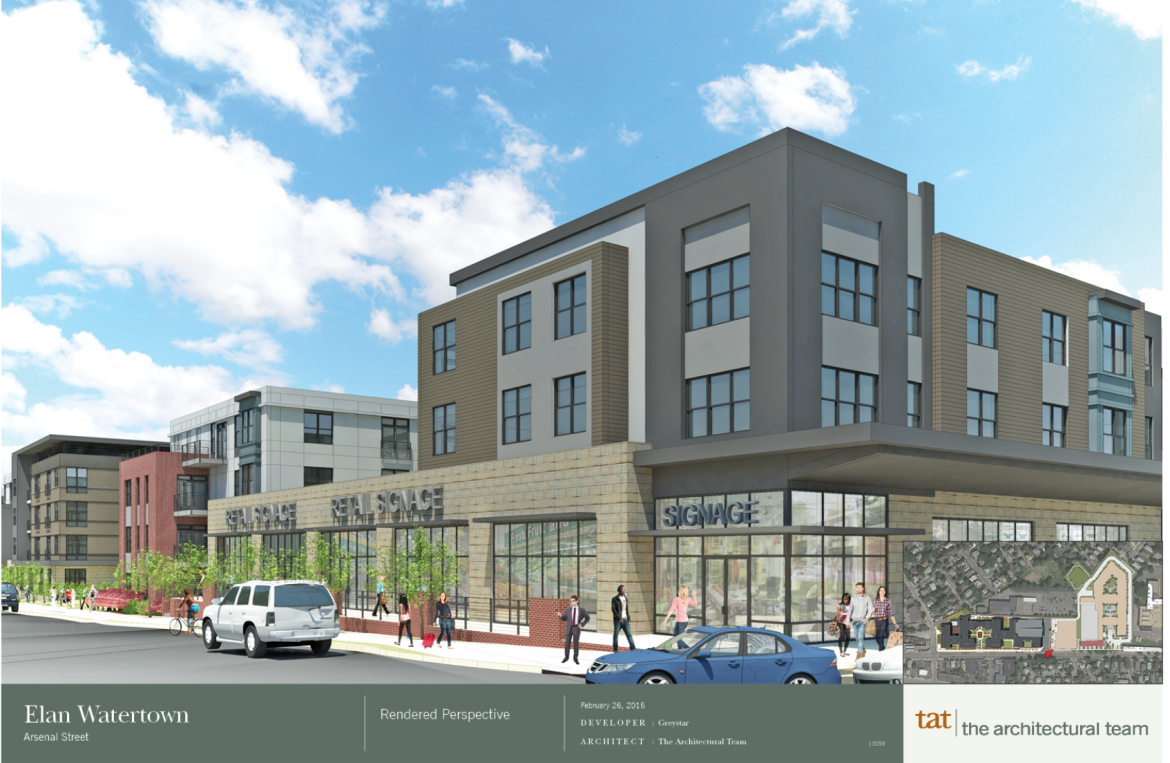
Greystar
A view of the proposed project at the corner of Irving and Arsenal streets. Retail space will be on the bottom of the east end of the project below apartments.
After many months of designing and going back to the drawing board, the major residential and retail project at the corner of Arsenal and Irving streets was introduced to the public this week.
The mixed-use project named Elan Watertown will include two buildings linked by a two-story glass bridge, an which have 282 apartments and space for three stores or other retail uses. It will be four stories and a maximum of 50 feet high, said architect Tom Schultz of The Architectural Team.
The development on the Arsenal Street corridor, a few blocks east of Watertown Square, has been designed by developer Greystar and the consultant hired by the town to develop the new design standards and guidelines – Gamble Associates. It has been a test case for the proposed new design rules.
“This project is important for us – my team – for the consultant for the town and for the residents of Watertown,” said Brandon Henry of Greystar. “This is the hardest, most thoughtful collaborative process we have ever been a part of.”
Through the proposed versions, some major changes have been made, including putting in the sky bridge under which pedestrians and vehicles can pass. The latest version includes other major changes. One is the creation of a two-story glass entryway on the corner of Irving and Arsenal streets.

Greystar
An artist\’s rendering of what the Elan project by Greystar will look like at the corner of Irving and Arsenal streets, including the two-story glass entryway.
Schultz said he hopes to place some public art either outside the entrance or inside the glass where it is visible from the street to bring the entrance to life.
The other main change is for the parking garage to be moved to the far eastern part of the complex.
“That allows us to create another courtyard,” Schultz said. The project now has four courtyards on the ground level, as well as a garden and a pool located above one-story levels of the building.
There will be two garages. The big one will be in the east side and will have 317 spaces including 35 for the retail stores. All those vehicles will leave through a new signaled driveway that will also be used by the next-door Hanover/Cresset project. They can come in through the driveway, or by the roadway that runs between the two buildings and under the glass bridge.
The west building will have 109 spaces in the parking area located on the bottom floor of the building. Cars can enter either through the roadway under the bridge or off Irving Street, but all the cars in the west garage will leave through Irving Street.
Elan will also have a rear access road to get to the garages, which intersects with the roadway under the bridge right near the end of Phillips Street. This concerned residents of that street. It is planned to be accessible by pedestrians and bicyclists, but bollards will block vehicular traffic, Henry said.

Greystar
An overhead rendering of what the Elan Watertown project will look like, with Arsenal Street in front, the driveway on the near side and Irving Street on the far side. Toyota of Watertown occupies the biggest building across the street. The green space in back is where Extra Innings Baseball facility sits.
Town Councilor Aaron Dushku said the town recently bought a small but key piece of land which sits where Phillips Street would hit the rear access road.
Town Planner Gideon Schreiber said while it is theoretically possible for the road to link to Phillips Street, there are many hurdles and regulations that would have to be overcome, making it difficult to do. The town has not decided what purpose the land would serve.
Matt Lambo lives across the street from the retail area and driveway for the proposed complex and he is concerned about the light coming from the area.
“The issue for me, and you will continue to hear from me, if signs are shining into my children’s bedrooms,” said Lambo, who also worries about vehicle headlights shining in his windows. He asked if a buffer could be put up to block the lights.
The name and look of the project did not sit well with Johanna Erickson.
“The name Elan doesn’t belong in Watertown,” Erickson said. “You do not have any reference to Watertown or familiarity with the shapes found in Watertown – no pointy roofs.”
Others said they like the modern look of the project.
The project will could come before the Planning Board as soon as April.
