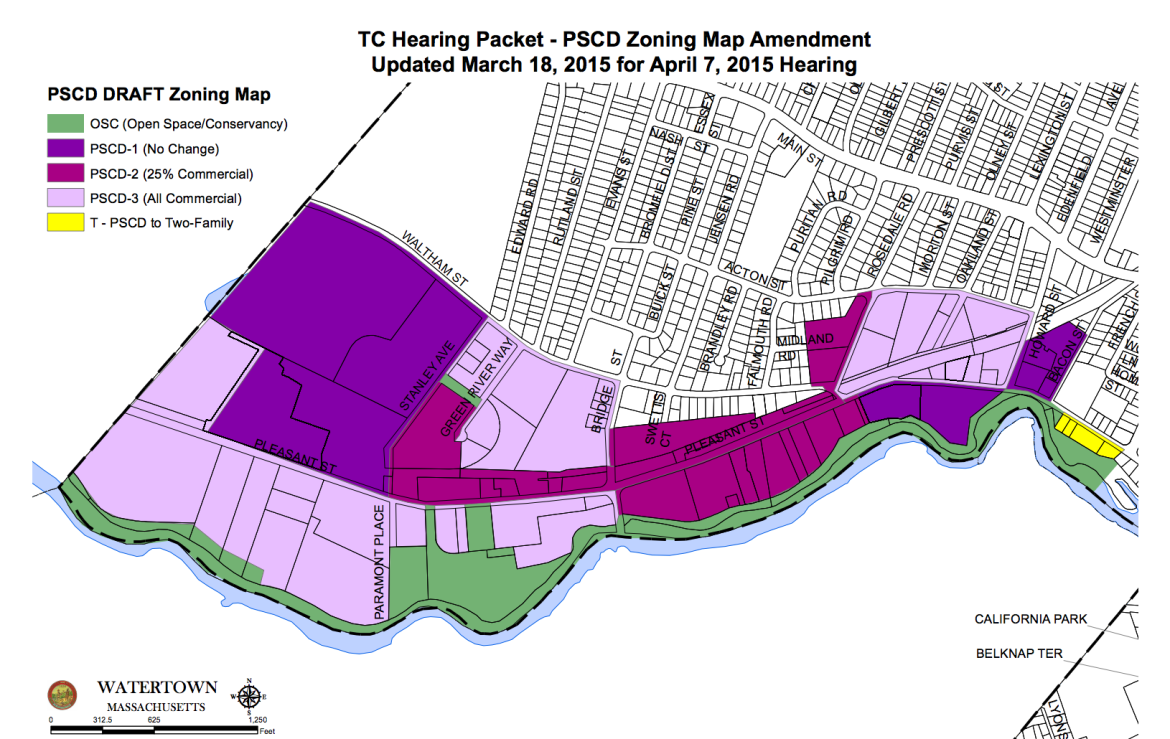
Proposed new zoning area in the Pleasant Street Corridor District on the westside of Watertown.
The Town Council wants to hear from Watertown residents and others about proposed changes to the Pleasant Street Corridor District.
A public hearing will be held on Tuesday, Aug. 18 at 6:30 p.m. to gather input from residents about the proposed changes.
A number of changes have been proposed for the area on the Westside of town.
The major change would be creating three sub-zones within the Pleasant Street Corridor.
- PSCD-1 continues to allow the existing mixture of residential, retail, and/or industrial uses
- PSCD-2 would allow a maximum of 15 percent of the square footage to be residential
- PSCD-3 would permit only retail, commercial, and light industrial uses with no residential allowed
The maximum amount of residential for a development in PSCD-2 was reduced from 20 percent to 15 percent since the April 7 meeting.
Other changes proposed since the last meeting include:
Mixed-use developments could have a Floor Area Ratio (FAR) of between 1.0 and 2.0 by special permit. All other developments would have a maximum FAR of 1.5. A 1.0 FAR, for example, would allow a two-story building covering half the total property; and a 2.0 would allow a four-story building covering half the area.
Developments would have to have at least 20 percent open space, and a quarter of that open space must be open to the public. This might include a path through the site to access the Charles River.
Parking requirements could be eased by showing efforts to promote workers to commute by public transportation, bicycle, walking or carpooling. Another option would be for a business to agree to participate in a Transportation Management Association or shuttle/transit service including providing for infrastructure like bus stops onsite.
Some other changes that were proposed at the April 7 meeting include:
- The maximum height would be 66 feet or six stories
- Addition of stepbacks (distance from the front facade of the building) of 15 feet above the third story
- Pitched roofs up to 45 degrees would be allowed
- Buildings must be set back 10 feet from the front property line for commercial and 15 feet for residential properties
- Properties bordering on other residential districts have to have 40 foot setbacks 35 feet, with an exception of narrow properties, where enclosed ground-level parking is allowed within 10 feet of the property line
- Properties along the Charles River must have physical and visual connections to the river.
See all the proposed changes to the Pleasant Street Corridor District by clicking here.
The Council will also hold a first reading of a proposed Regional Mixed Use District on Arsenal Street, which will be referred to the Planning Board. Plus, Councilors will ratify the change of dates for the Preliminary Election from Sept. 15 to Sept. 17, so that it does not conflict with the Jewish holiday of Rosh Hashanah.
