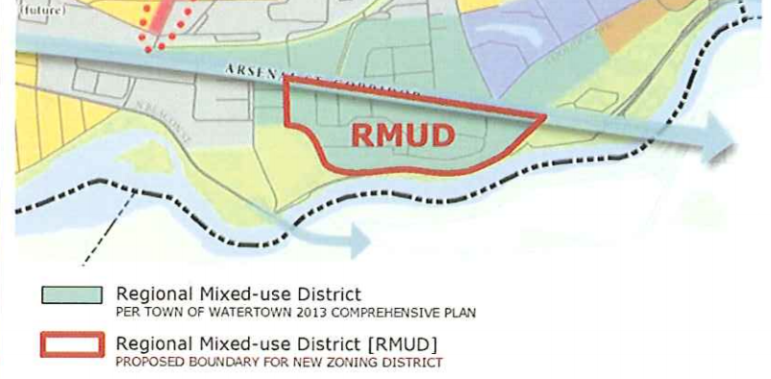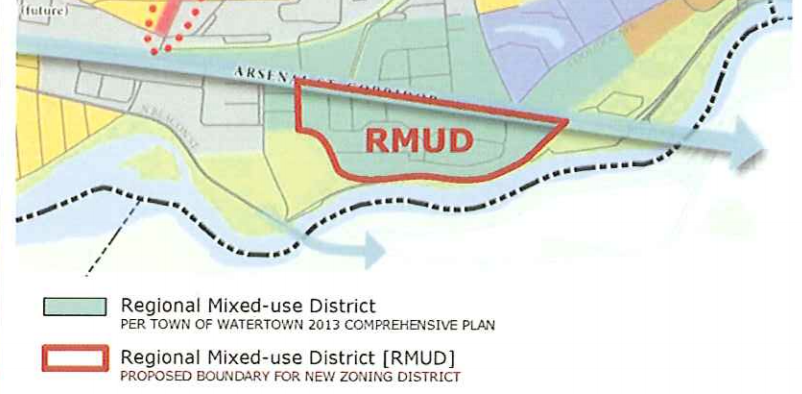
The Regional Mixed-Use District proposal is outlined in red, with the blue-green area showing the section proposed for rezoning in the Watertown Comprehensive Plan.
The owners of the Arsenal Project have proposed creating new zoning for the property to allow more types of developments to be allowed, with the goal of making the project a gateway to Watertown.
Last week, the Town Council referred the proposal for creating a Regional Mixed Use District to the Planning Board.
“An amendment has been proposed, but it is not sign, sealed delivered,” said Assistant Town Manager Steve Magoon. “They proposal would allow broader uses of the property.”
William McQuillan, principal of Boylston Properties – the owners of the Arsenal Project (formerly Arsenal Mall) – submitted the proposal under the name BP Watertown Retail LLC.
Currently, the mall sits in the Industrial 1 (I-1) Zone, which is intended for industrial and manufacturing businesses.
According to the proposal, the new district would: encourage mixed use development of the area, incentivize real estate investment to maximize the town’s tax base, allow a density of development to create a “gateway to the town.” It would also encourage green development, link multiple modes of transportation including linking bike and pedestrian paths, and make the area more pedestrian friendly.
Among the new uses the new zoning would allow would be retail, office, hospitality, research & development and multi-family housing. Also, auto sales and leasing would be permitted.
Other changes include allowing longer building lengths than allowed by regular zoning, reduce the required front and rear setbacks, a maximum height for commercial buildings of 79 feet.
If a proposed project is 5 acres or more, the RMUD allows for a master plan to be submitted to the town.
The RMUD did not come out of the blue. A change in zoning for the eastern part of Arsenal Street was suggested as part of the Watertown’s Comprehensive Plan. The difference, Magoon said, is the proposal would include the area where the Arsenal Project now sits (including Home Depot and the building where Miller’s Ale House is located) while the Comprehensive Plan included a wider area. The broader area has a whole section across Arsenal Street, including the Watertown Mall property.
The exact boundaries of the RMUD will have to be worked out by the Planning Board and Town Council.
See the entire proposal by clicking here.

The Town of Watertown and the Commonwealth is going to have to look at the traffic/transportation issues right now before any authorizing any more development. Tax revenues are nice but transportation issues need to be addressed now (when you can get the developers to chip in), not later. There is already 600 new residential living units approved on Arsenal Street and two major hotels. If the traffic issue isn’t addressed, Arsenal Street will become a nightmare of traffic and stifle any anticipated prosperity by the new developments.
It makes me wonder how the narrowing of Greenough Boulevard to one lane in each direction (which is occurring right now) will have on traffic in the area.
I’ve never seen enough traffic on Greenough Blvd to justify having 2 lanes in each direction. Even with added residences in the area, I doubt we’re going to see all 100 new tenants trying to take the same street at the same time. OTOH having more beautiful walking / biking paths in the area will make the units more attractive, translating to higher property value, translating to tax revenue. If we’re serious about improving our public facilities and providing fair compensation for our public employees, that stuff costs money