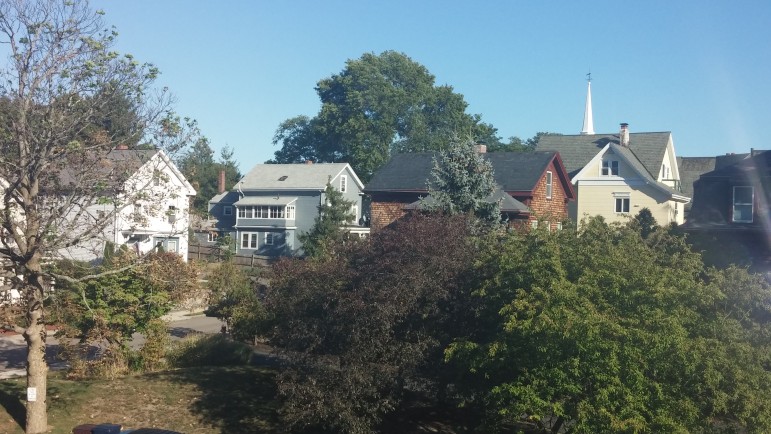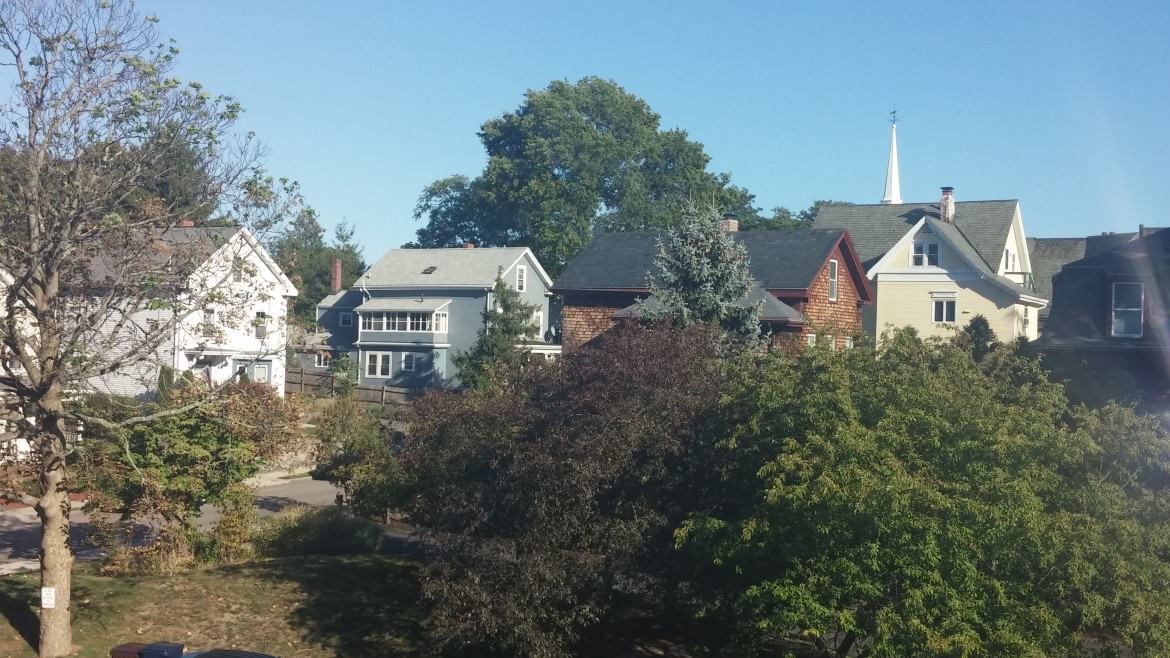
Charlie Breitrose
Homes in a neighborhood off Mt. Auburn Street in Watertown.
Watertown elected officials began wading into what could be a thorny process to try to define what homes should look like in Watertown, in an effort to protect the town’s residential neighborhoods.
After creating a set of guidelines and standards for what new developments can look like in commercial areas, Watertown brought back architectural designer David Gamble to create similar design guidelines for homes in town. He spoke at a recent meeting of the Town Council’s Economic Development and Planning Committee.
To help get a feel for what the design guidelines should include, Gamble took three tours around Watertown’s residential neighborhoods.
“I was amazed how much organic redevelopment has happened in the neighborhoods,” Gamble said. “We will find out how much redevelopment has been done the last 10 years.”
Not all the development has been popular with residents of the neighborhoods.
“We have had some single family homes torn down and replaced with multi-family buildings with very little recourse because they were within the zoning rules,” said resident Tia Tilson, who has pushed for residential guidelines, who said the new buildings have changed the neighborhoods.
Maria Saiz, another proponent of the guidelines, said does not like to see buildings built near the property line and that loom over other homes on the street.
Gamble said rather than have one-size-fits-all guidelines for the whole town, he thinks it makes more sense to look to see if a home fits with the style of the street and neighborhood.
“While it is difficult to talk about people’s individual properties, you can talk about architecture and talk about style,” he said. “One reason why buildings don’t look good is because they don’t relate well to historically what has been there.”
After his tours, Gamble identified 10 different styles that feature prominently around town, including Cape Cod, Gambrel, Colonial, Four Square and bungalow.
Councilor Vincent Piccirilli said that he believes one of the major styles was left.
“One thing that is missing is the classic two-story, two-family home,” Piccirilli said. “While this represents single family homes, it is not the predominant style in town.”
Like with the commercial guidelines, Gamble hopes to create a poster showing examples of what homes could look like. He believes that will help, especially with projects being done by contractors who do not have an architectural background.
Andrea Adams, a senior planner in the town’s Planning Department, said visual examples would help her do her job.
“Form the staff side of the coin, one of the hardest things to do is talk with a person who wants to do something to their home,” Adams said. “Having something like this would be useful where I can, from the staff perspective, have something to talk to them and help them figure out different scenarios.”
Along with the guidelines, the Council will have to determine when a project must come before the town’s Planning Board and Zoning Board of Appeals. While residents at the meeting said they want more oversight by the town, Councilors said the do not want to have too many projects in front of the boards.
Piccirilli suggested any project that requires a new foundation to be installed should go in front of the Planning and Zoning boards. Gamble said that could include a small porch, so Piccirilli said a threshold should be created where if a foundation reaches a certain size it comes before the boards.
Watertown residents will have a few chances to air their thought and concerns about the issue.
A community forum to discuss the process on Nov. 12. Before then, probably in late September and October, Gamble said he plans to have at least three “listening sessions” to hear from people about what they have seen in their areas, and what they would like to see done. He wants to hold them in different areas of town and at different times of day.
The final draft of the residential design guidelines would be held in early December with the goal of the Town Council adopting them at the end of 2015 or in early 2016, Gamble said.
