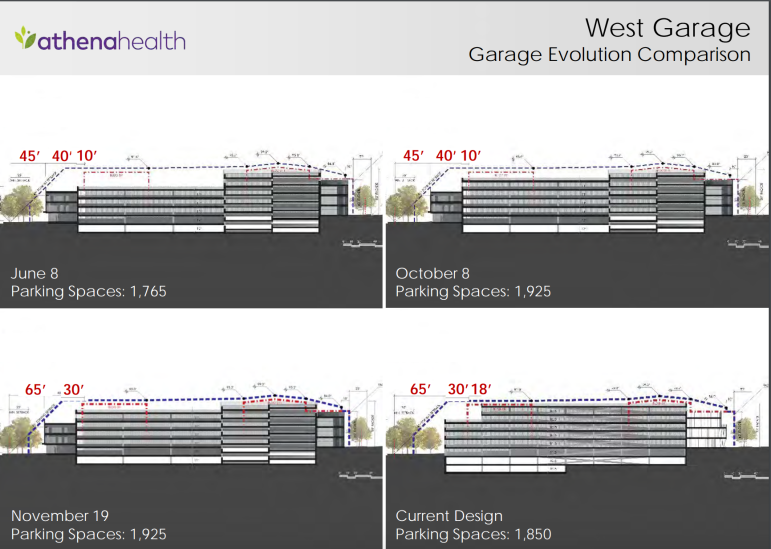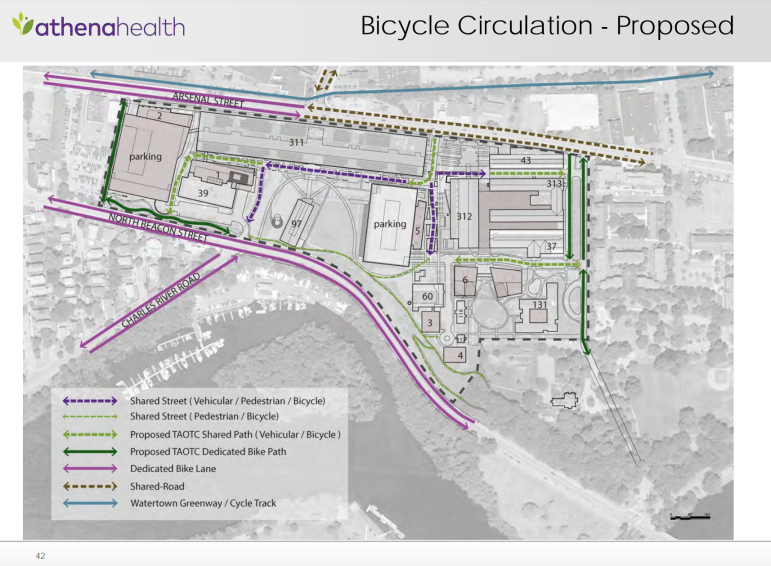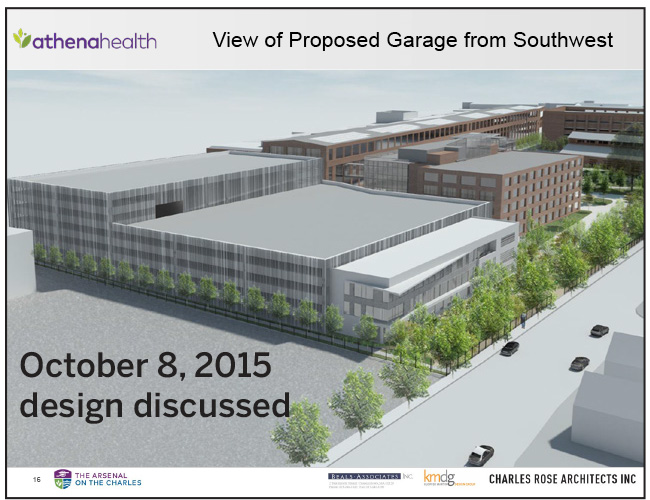
Evolution of the garage proposed on the west end of the Arsenal on the Charles complex.
Athenahealth hosted the public for the latest presentation of their vision for the Arsenal on the Charles complex, including details of traffic and parking, but neighbors remain dissatisfied with the proposal for a new garage on the west end of the campus.
The company wants to transform the campus and make it more welcoming to the public, said Bob Corning, landscape architect from Stantec.
“(athenahealth CEO) Jonathan Bush’s vision is to make the campus much more permeable and open to the public,” Corning said. “We want to make a more pedestrian oriented campus and improve stormwater management.”
Thursday night’s meeting was the second community meeting following the one on Nov. 19. The plan calls for several new buildings, glass covering over some the old “finger” buildings near the Arsenal Center for the Arts and a new multi-story parking garage. (See the slideshow from Thursday’s presentation here.)
They look to turn some of the internal roadways into shared streets where pedestrians and bicyclists are the primary users and motor vehicles occasionally use it. Pedestrian paths and dedicated bike routes will also be added to allow people to get around campus or across it.

A diagram showing the shared streets, pedestrian and bicycle paths on the Arsenal on the Charles campus.
The new parking will be needed to accommodate the additional workers on the campus. Currently there are 3,200 people on campus, and by 2023 – when the project is complete – there will be 4,600, Corning said.
On-site parking will go from 1,958 to about 3,250, said Jeff Durke, traffic engineer from Vanesse and Associates. Most of the surface parking will be removed to make way for new buildings, and for areas for pedestrians to enjoy. A new parking garage will be added with 1,850 spaces to replace the 700+ surface spots and create additional capacity for the new employees. Also, a small parking lot (200 spaces) will be built under one of the new buildings on the eastside of campus.
The traffic study is still being worked on, Durke said, but the current estimates for new traffic from the Arsenal complex is 394 more in the morning weekday peak hour and 462 in the evening weekday peak hour when the project is complete in 2023. This is an increase of about 30 percent in the current amount of traffic from the Arsenal on the Charles.
Durke proposed adding new traffic lights on Arsenal Street and other streets nearby. Also, the company will take steps to encourage workers to get to work without driving, such as public transportation, biking or taking the company shuttle to trains and subways.

A rendering of the proposed garage favored by the North Beacon Neighbors group. They wanted the white building in front removed, however.
Neighbors Down on Garage
When the garage first was discussed nearly two years ago it became a sore point for neighbors living on and near North Beacon Street, which sits near the west end of the Arsenal Complex. The original plan was for a 90-foot garage covering the entire surface lot on the west side. A group formed called the North Beacon Neighbors to advocate for the area.
Marcia Ciro, spokeswoman for the North Beacon Neighbors, said the neighbors have a variety of views, from not wanting any garage, to letting company do what they want, and a group willing to work with athenahealth on a compromise.
The first step they took was to call for a master plan for the site, a traffic study, for the existing 50 foot height limit to be maintained throughout the complex and for the garage to be set back to building 39 – about 88 feet – where the Harvard Business School is located. Instead, Town Council President Mark Sideris urged neighbors to meet with athenahealth to come up with compromise.
Ciro said they thought they had come up with an agreement in July 2015.
“Although the negotiations had been tense at times, we feel the design of the garage from June 8 was a good compromise,” Ciro said.

Marcia Ciro
A view from North Beacon Street of the area where athenahealth proposes building a multi-story garage, and of Building 39 – where Harvard Business Publishing is now.
The garage presented in June was divided into two sections, higher on the Arsenal Street side, but no higher than Building 311 (the long building along Arsenal Street). It was lower than Building 39 at 43 feet high.
That proposal was made when the project was presented to the Town Council. They voted to approve the amendment to the town zoning to allow the Arsenal Overlay Development District (AODD).
It was also set back to just 5 feet in front of Building 39, which the group found acceptable, Ciro said. In all, it had 1,725 spaces and on the lower end it had 12-foot high floors that could be turned into office space in the future if the parking was not needed.
The like the design of the garage, but at the time, there was a building proposed to go between the garage and North Beacon Street. The residents strongly opposed that, and asked for that to be removed and suggested a park be put in its place.
Future plans included the park and removed the building. The garage, however, was closer to the road – first 45 feet from the property line and in the most recent proposal 65 feet. Also, the 12-foot adaptive floors were removed.
“After being so close to an acceptable compromise, it has been frustrating to see the garage morph to a larger size and unadaptive design,” Ciro said.
Others called on athenahealth to work with the neighbors, including Town Councilor Tony Palomba.
“It is important to build trust,” Palomba said. “One of the reasons I voted for (the AODD zoning) was because of the garage.”
The lack of adaptive design disappointed Councilor Aaron Dushku, who advocated for it when he talked with athena officials. Architect Charles Rose said when they spoke with engineers they though the ramps between floors would be too steep for it to be comfortable for people to park on them, and parking on the ramps would be needed to reach the needed capacity.
Residents wanted to know when the transportation demand management plan will be completed by athenahealth. Durke said it will be given to the town before the whole project is officially submitted for consideration.