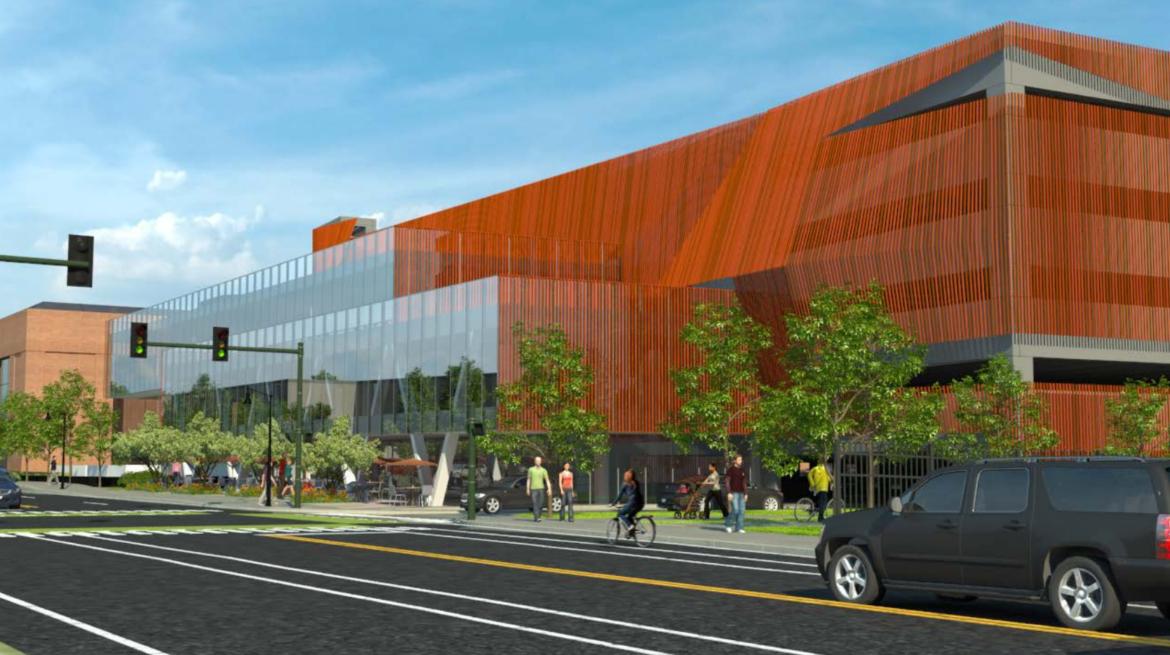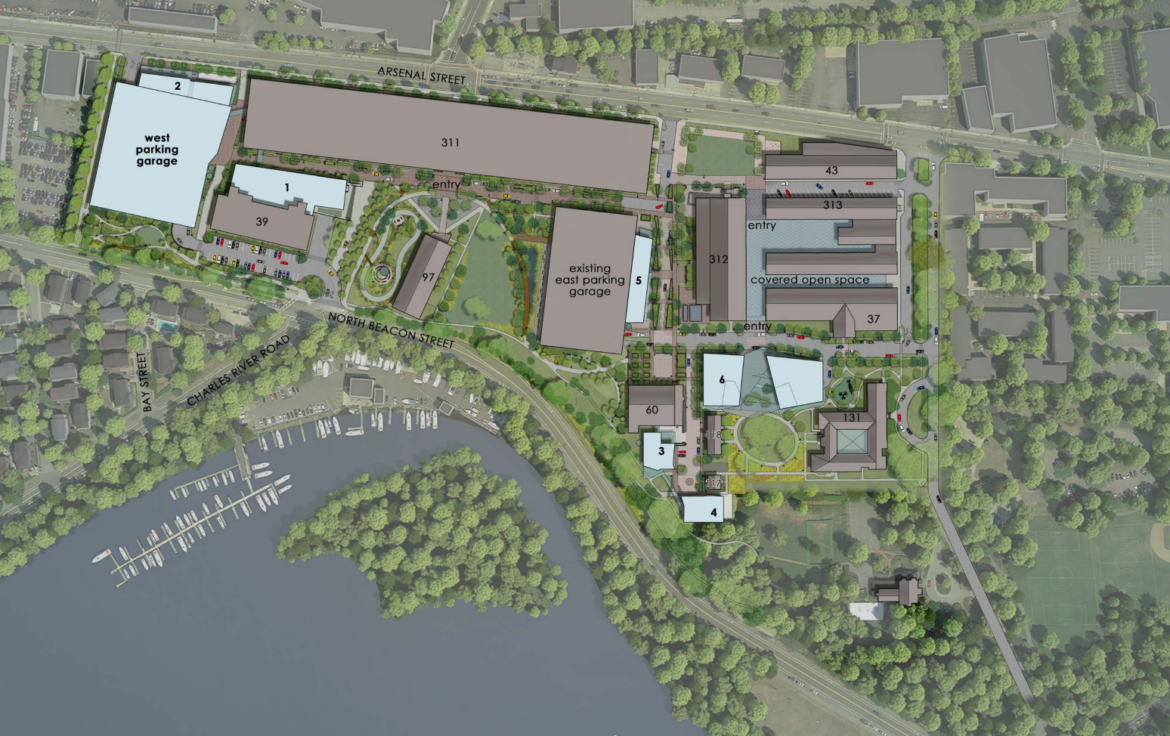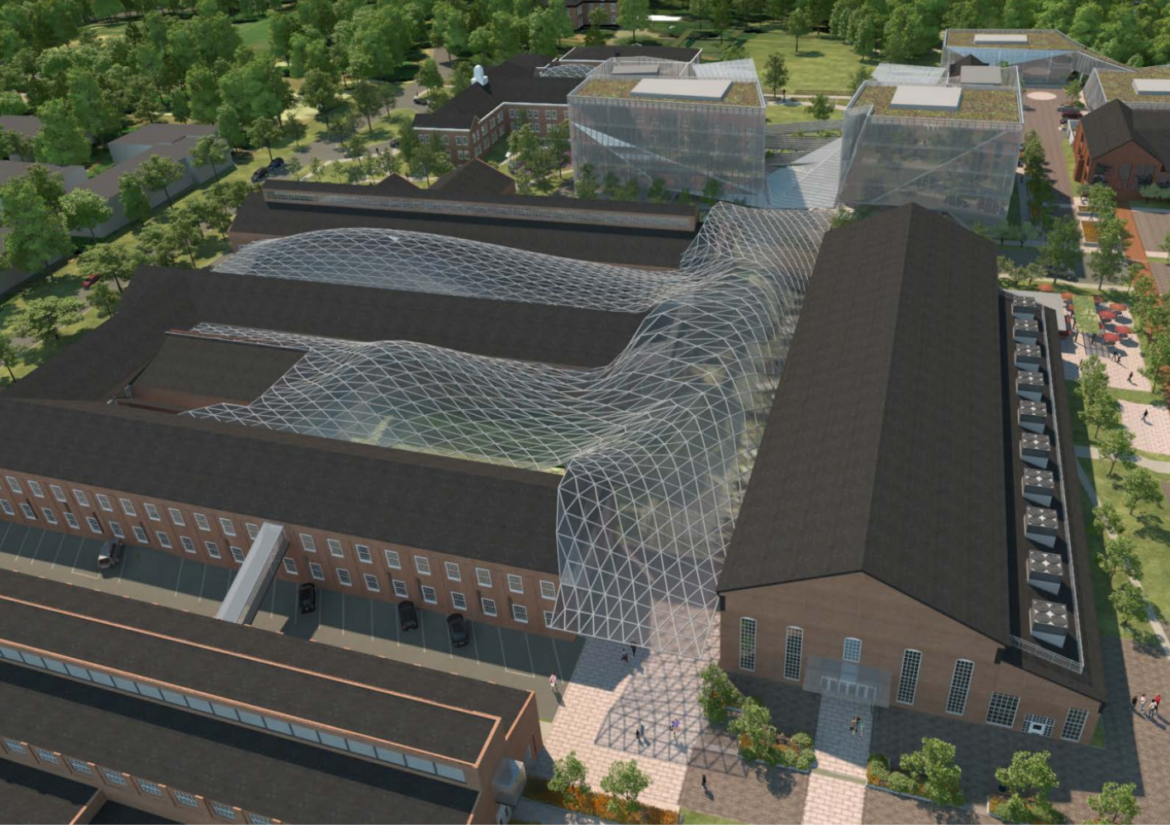
athenahealth
A drawing of what the west end of Arsenal Street would look like in the renovated Arsenal on the Charles complex.
The plans for what athenahealth would like to do in its major renovation of the Arsenal on the Charles complex have been submitted to the town. Here are some of the details.
The plan calls for several new buildings with nearly 250,000 sq. ft. of floor space and with a total footprint of 70,000 sq. ft. The building include: three five-story buildings; one three-story building, two two-story buildings an a one-story building.
About 224,000 sq. ft. will be new office space, nearly 39,000 sq. ft. will be for retail and a 100 seat restaurant is proposed.
The application notes that designers have made efforts to minimize the impact of taller buildings on the surrounding areas.

athenahealth
An overhead look at the plans for the renovation of the Arsenal on the Charles. The new buildings are in white.
A new parking garage will be built on the east side of the complex, with seven full decks and one half deck on the top. Two levels will be built below ground. It will be 91 feet high at the maximum and 80 feet high on the side facing North Beacon Street. It will be setback 86 feet from that road.
With more outdoor public spaces, the number of surface parking spaces was reduced from 828 to 143. The new garage would have 1,623 spaces, and a smaller garage under Building 6 would have 283 spaces, for a total on the campus of 3,167 (including the existing garage). The complex would have 243 bicycle parking spaces, of which 188 are covered.
The traffic study found that on the average weekday, 5,424 more trips will be added (including vehicles entering and exiting). This is in addition to the 11,624 trips currently going to and from the site. During peak hours, 371 more trips would be generated in the morning and 530 in the evening. On Saturdays, the midday peak traffic would increase by 548.

athenahealth
A glass-like roof will create covered open space on the east side of the Arsenal on the Charles campus. The new office space, Building 6, can be see in the background.
Athenahealth’s goal is to have the new campus more welcoming to the public, with a number of outdoor gathering spaces, including a pocket park.
“A “shared street” concept is proposed for key areas of the campus that will facilitate a safe pedestrian-oriented environment that accommodates bicycles and vehicles,” the application says.
Another addition will be a glass-like roof over the area between the long buildings east of the Arsenal Center for the Arts.
Most trees will be protected, and the plan calls for improving plazas, courtyards and buffering.
“The Plan takes advantage of its relationship to the Olmsted historic landscape at the east portion of the property along Talbot Avenue and on the abutting property of the Town of Watertown,” the application says.
More pictures and a detailed narrative can be seen by clicking here. Read the application here.
I have an idea……why don’t we just level ALL of Watertown, black top it, and build a giant housing structure for us losers and the johnny come latelys can do what they want….they own our worthless politicians anyway. Maybe we can all get nice grey jumpsuits too and keep our mouths shut…..just so we don’t frighten the important people.
This proposal seems to be the opposite of putting blacktop down. Removing surface parking, adding green space, adding amentaties for not just the users but residents also and adding great sustainable jobs and a good tax revenue for the town.
Overall, this plan looks good. It’s nice to see some thoughtful investment in Watertown.
how will athena address teh already horrific traffic snarls in watertown square/galen/centre street/main street. Has it committed to more employee buses, staggered work shifts? we’re pretty close to a parking lot now i can only imagine how horrific it will be after.
They are going to be addressing traffic. They have an upcoming meeting about their Traffic Assessment on May 16 at Coolidge Apts. at 6:30 p.m. http://www.watertownmanews.com/2016/05/06/series-of-meetings-announced-for-two-major-projects-on-arsenal-street/
“The traffic study found that on the average weekday, 5,424 more trips will be added (including vehicles entering and exiting). This is in addition to the 11,624 trips currently going to and from the site.” Adding 50% more traffic volume is going to make a very bad traffic situation even worse. The town council will be trying to untangle this mess for years to come.
I wonder if the brainiacs who are planning on reducing Mt. Auburn St. to one
lane will be taking this into consideration