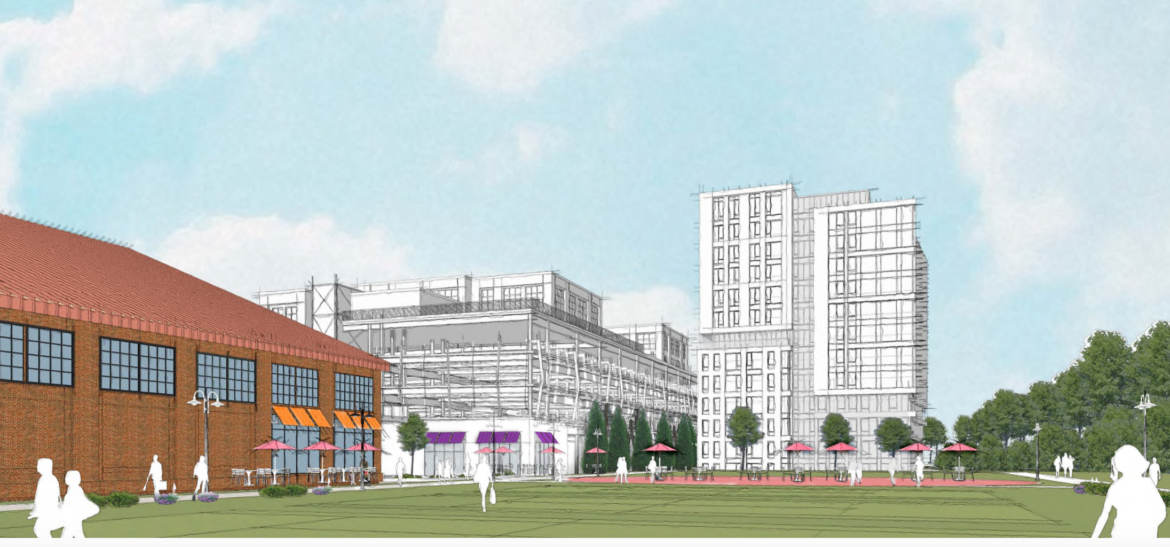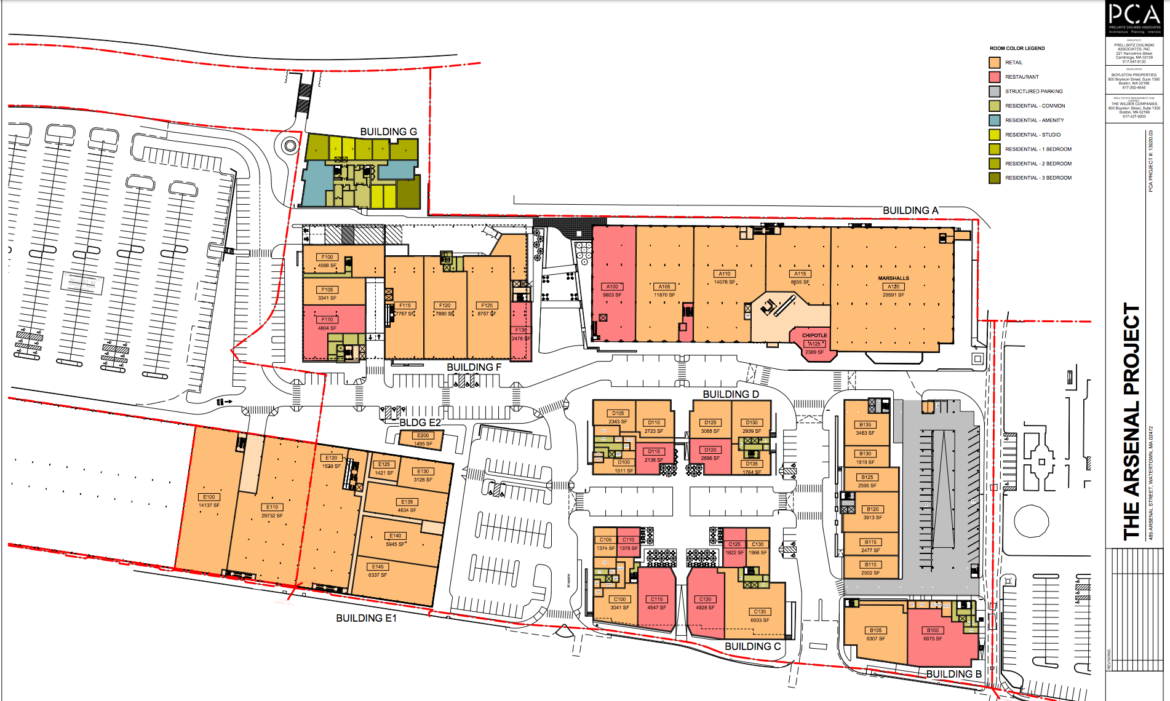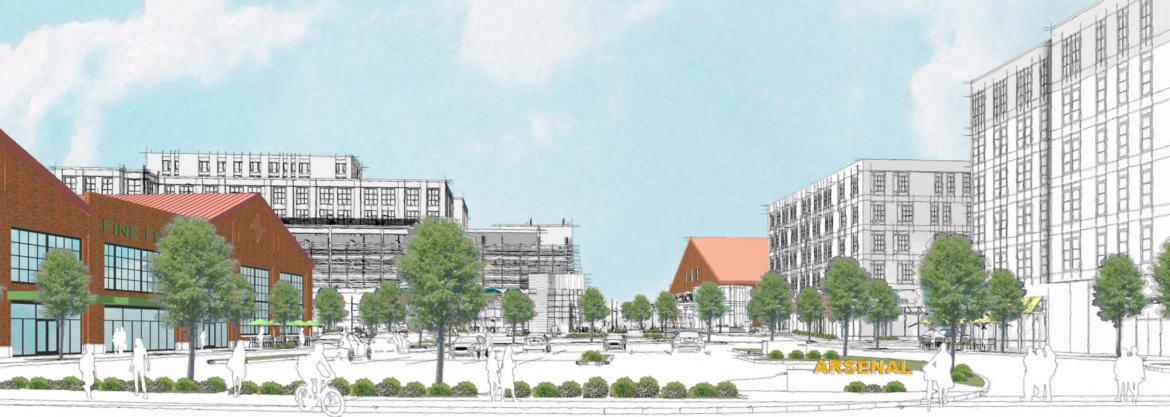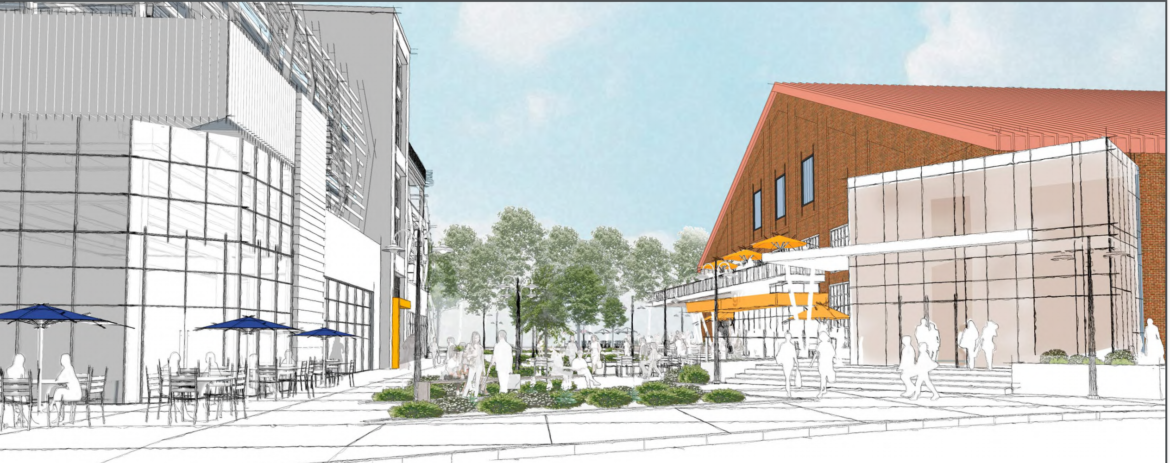
The proposed 12-story residential building is show in this drawing of the new Arsenal Mall.
Plans for the proposed new Arsenal Mall have been submitted to the Watertown Planning Department, and includes a 12-story residential building among the additions to the site.
Developers have scheduled two community meeting to discuss the proposal before it goes before the Planning Board. The meetings will be held in the Innovation Space inside the mall on Wednesday, Aug. 17 and Wednesday, Aug. 31 at 7 p.m. each night.
Plans call for five new buildings and keeps the two historic building with the long rooflines. The newer additions to the current mall, including the bridge between the two sections, will be demolished to make room for the proposed buildings. Three of the new buildings would be six stories tall, including two along Arsenal Street. One would be five stories tall.
The ground floor for the buildings will be primarily for retail or dining, while the upper floors will mostly be residential, according to the project narrative (click here to see the document).

A layout of the new Arsenal Mall and the proposed uses for the buildings. Orange is retail, red is restaurant, the shades of green are residential units, blue is residential amenities and grey is structured parking.
The proposal sets aside more than 20 percent of the space for open space, which includes green space as well as “enlivened public sidewalks and plazas.” The drawings in the draft of the presentation for the Aug. 17 meeting show outdoor dining areas in some of these plaza areas. See the draft presentation here.
The design calls for multiple pocket parks for people to enjoy while walking around the area, according to the narrative.

A view of the proposed new Arsenal Mall from Arsenal Street. The buildings in red are the existing long buildings a the mall.
The new mall will be a live-work-play development, where people can do one or all of those things in the same area. As part of that, the development will have shared parking, where, for instance, the same lot would be used for retail parking during the day and residents and diners at night.
Bicycle parking will be included, and the projects is already served by the MBTA. The Arsenal Project will also be part of the town’s Transportation Management Association (TMA), which will have a shuttle as one component.

One of the proposed plazas with outdoor dining areas at the new Arsenal Mall. The red building is the existing one that contains Marshall’s on the other end.
The stormwater drainage for the site will be much improved. Much of the runoff will be treated before it goes into the ground and almost none will flow into the nearby Charles River.
More Details:
The Project Narrative includes many more details of the project and some technical drawings. See it here: http://watertown-ma.gov/DocumentCenter/View/19643
The Draft Presentation for the Aug. 17 meeting has many drawings of what the project will look like, including overhead and street views. See the document here: http://www.watertown-ma.gov/DocumentCenter/View/19841
For detailed architectural drawings of the site, click here: http://watertown-ma.gov/DocumentCenter/View/19642
A full stormwater report is available by clicking here: http://watertown-ma.gov/DocumentCenter/View/19644