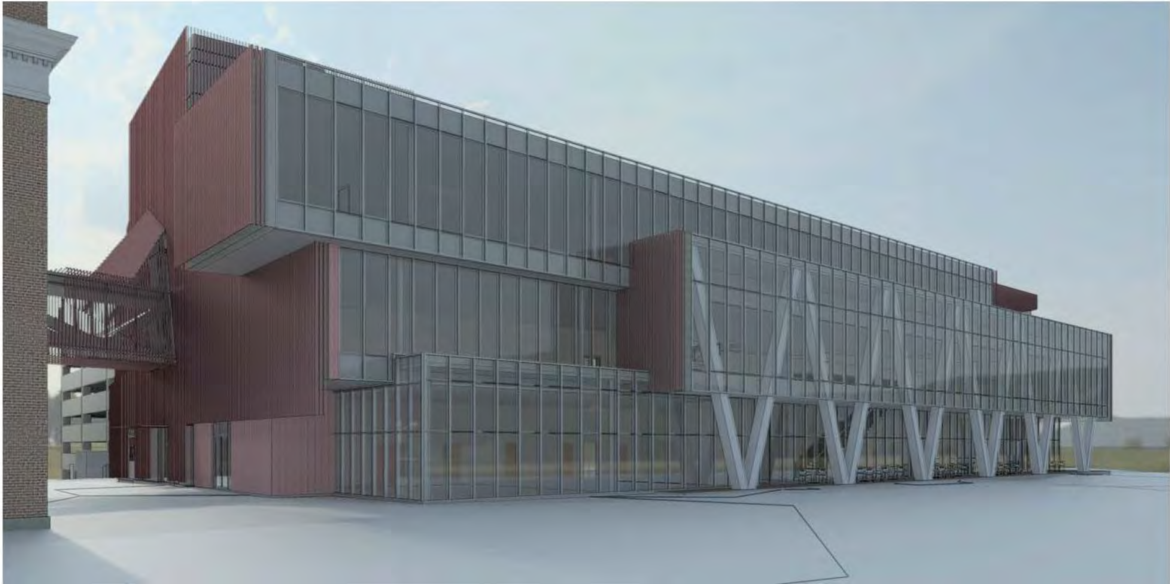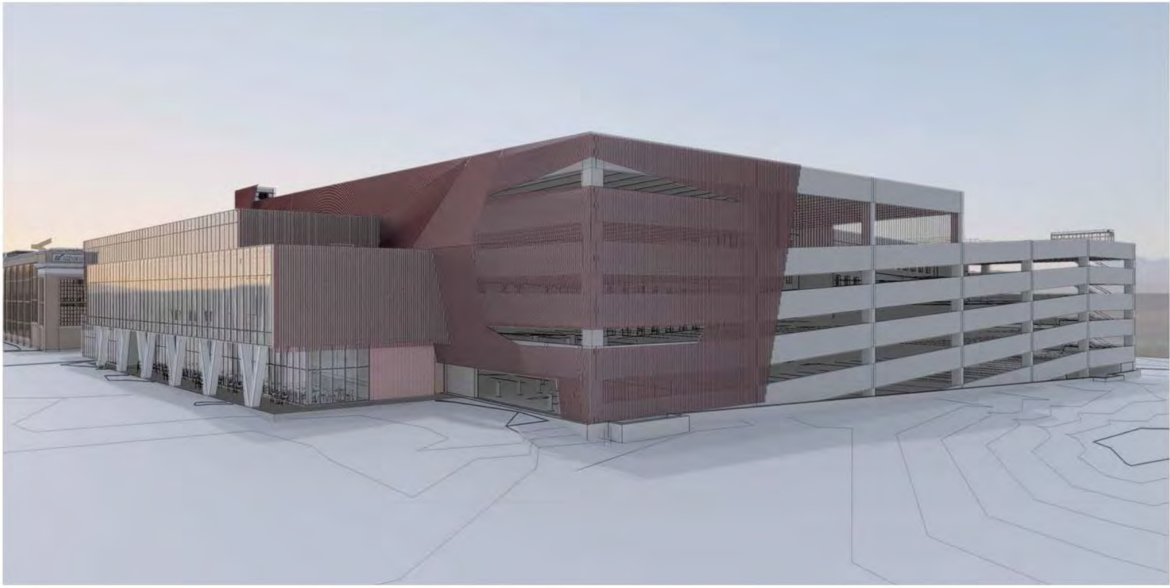
A detailed rendering of the front of the new building proposed to go on Arsenal Street in the Arsenal on the Charles complex.
Some significant changes have been made to the proposed first phase of the Arsenal on the Charles renovation, including an alteration of the garage.
Tuesday night, official from complex-owners Athenahealth discussed Phase 1 of the project, which will go before the Planning Board in September.
The most significant change will be the removal of one of the two underground levels of parking in the new structure going on the west side of the Arsenal on the Charles. The change was made because there were some concerns about groundwater and soil removal, said Bob Corning, senior principal with Stantec.
“The massing and height of the garage will be the same,” Corning said. “The underground level will be a bit taller to allow for stacked parking (cars on lifts) in the future if necessary.”
The complex will still have 3,055 parking spaces, including 46 handicap accessible ones, Corning said.
When completed, there will be enough parking in the complex for all employees and for Athenahealth’s shuttle buses, which are currently parked off-site in a lot on Nichols Avenue.
During construction, the company will have to find 300 spaces in lots outside the complex, said Mark Blair, Athenahealths’ director of infrastructure. There will be shuttles to campus from these lots.

A rendering of what the new garage and new building would look like looking from the northwest on Arsenal Street.
In front of the garage on the Arsenal Street side of the complex will be a new three-story building, which will be commercial, retail and/or public space. Tenants have not yet been signed.
Covering the garage will be a set of aluminum strips that will be painted to match the color of the brick in the Arsenal on the Charles, said project architect Charles Rose.
The sidewalk will be widened along Arsenal Street by pushing back the iron fence closer to Building 311 (the long building on Arsenal Street). The fence will be removed in the space in front of the new building (Building 2) to create a public plaza.
On the North Beacon Street side of the complex, a small park will be constructed in front of the garage. A community meeting will be held in September where neighbors will be invited to come share their ideas for the a park, Blair said.
Some people wondered why the Arsenal Street side gets only a few trees, while the North Beacon Street side gets a whole park. Resident Dennis Duff asked if the building could be pushed back off Arsenal Street to make room for more landscaping, but designers said they already pushed it the other way to make room for the park.
“People on the north side (Arsenal Street) get slapped in the face while people on the North Beacon Street get treated like prima donnas,” Duff said. “When the trees (on Arsenal Street) get big enough to enjoy I’ll probably be looking up at them from under the earth at Mt. Auburn Cemetery.”
It the project is submitted in September, it will be able to go before the Planning Board in October. If approved, construction on Phase 1 would start soon after and will take about 15 months to construct, so it would be completed by January 2018.
See Athenahealth’s slide presentation from the meeting by clicking here.
I thought the fence around the Arsenal could not be removed because of it being part of the historic value of the site. I could be wrong but I thought it was protected like the buildings are.