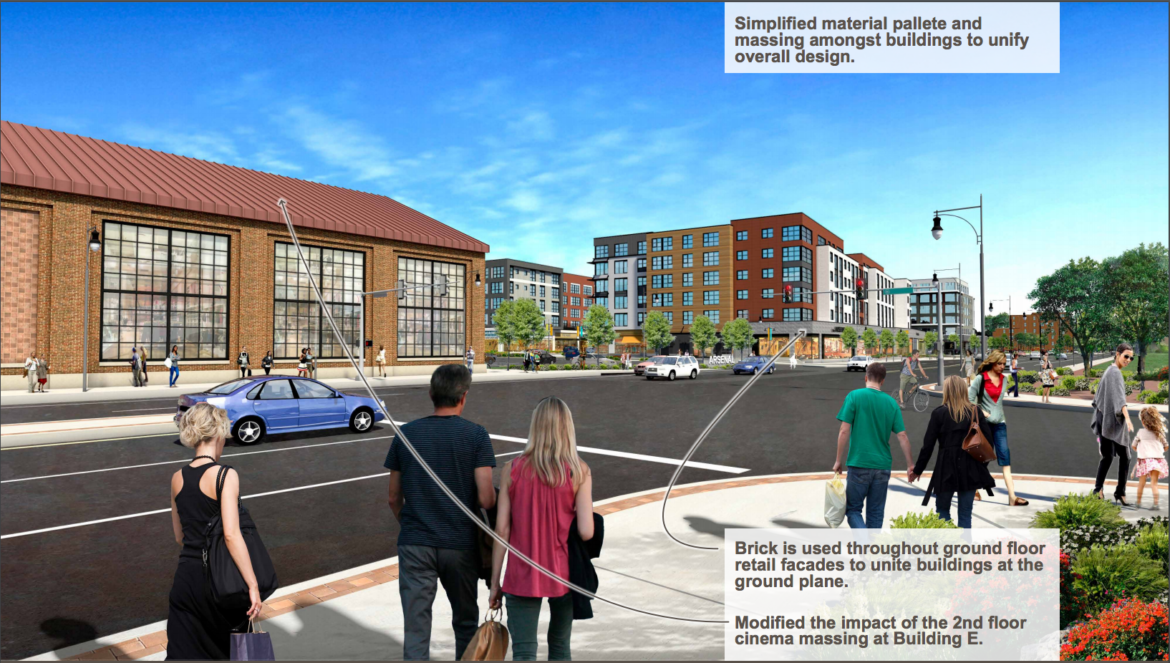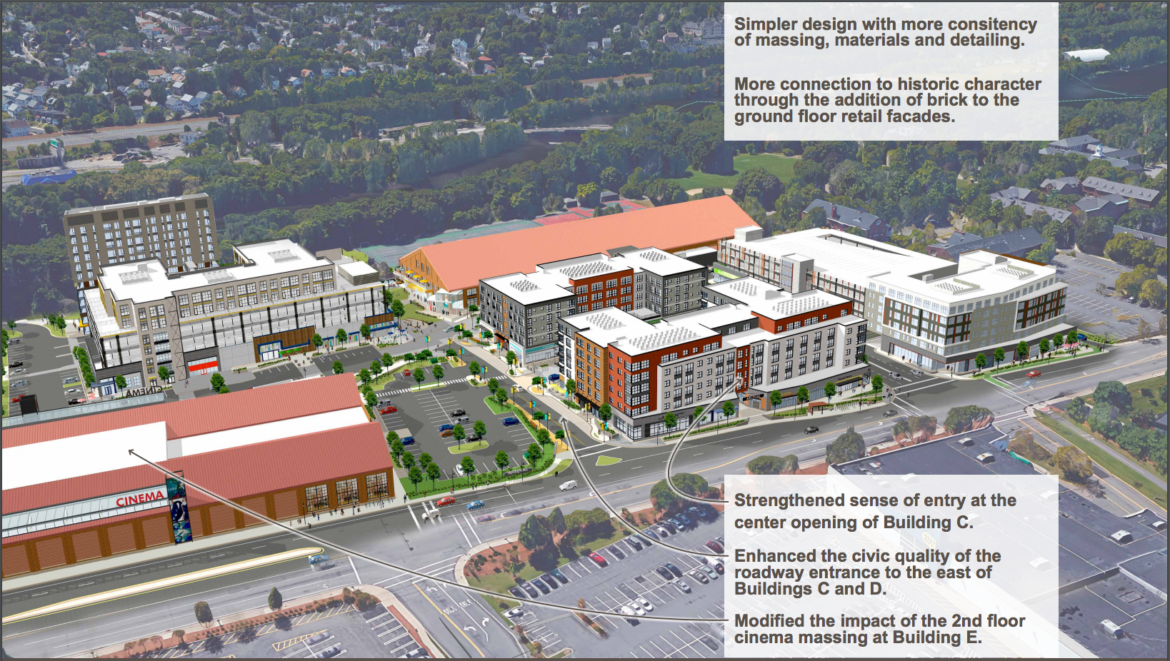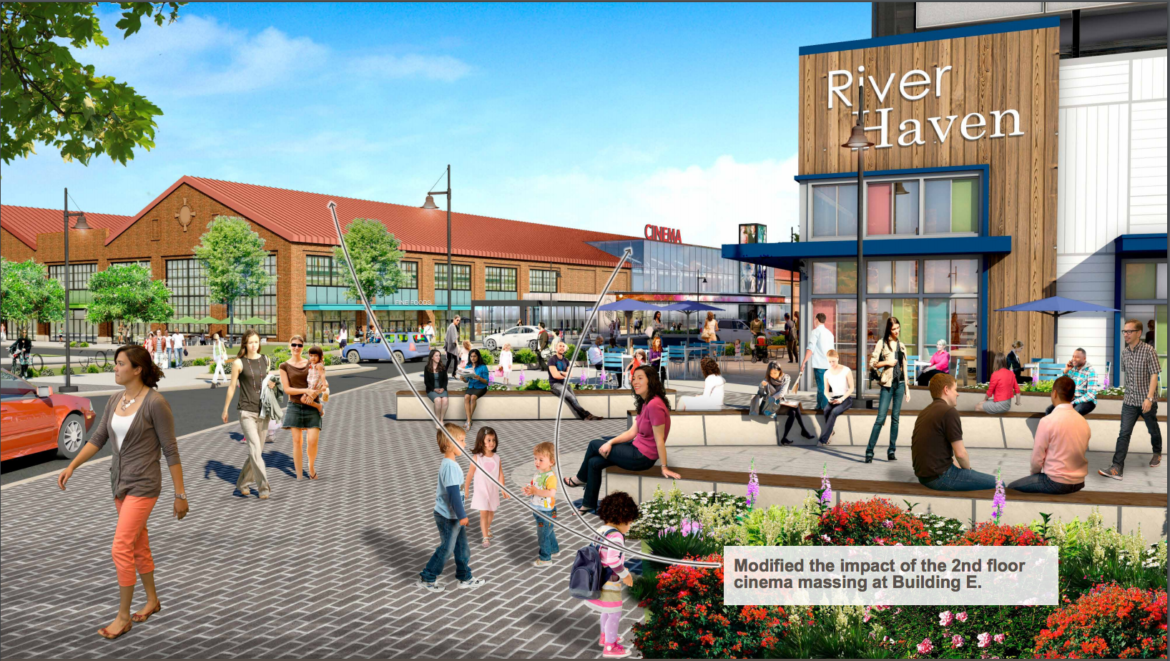
A view of the latest design for the renovation of the Arsenal Mall, with the movie theater moved to the first floor and simplified color scheme.
The redesign of the Arsenal Mall will have to wait until next month for approval after the Planning Board told developers they wanted results of the traffic study to be approved by the town’s consultants.
Representatives for Boylston Properties and The Wilder Cos. appeared before the Planning Board for the second time Wednesday night, focusing on the traffic impact of the project. The proposal includes removing some portions of the current mall, leaving the historic buildings and adding new buildings. The project calls for 503 units of housing, some of which would be in a 12-story residential building.
The plan for the new mall, which would be called Arsenal Yards, calls for 503 units of housing, some of which would be in a 12-story residential building. A movie theater, a bowling alley and a market would be some of the additions to the mall, which would have more of an outdoor-centered design.
The project would more than double the property taxes paid on the mall from $1.4 million to $3.35 million, said Bill McQuillan, principal of Boylston Properties. They would pay $4-5 million for mitigation in the area, nearly $2 million in filing fees, $500,000 in improvements to Arsenal Park and $620,000 in new bicycle/pedestrian paths linking Arsenal Street to the Charles River.
Traffic Impact
According to the traffic study by Vanasse & Associates, the number of trips (a car coming to and leaving the site counts as two trips) would increase 6,366, including 244 more trips during the morning peak hour and 545 during the evening peak. The biggest increase would be on Saturdays due to the addition of the movie theater, said Giles Hamm of Vanasse. On Saturdays, there would be 10,648 more trips, and 7o4 more on Saturday nights.
Jeff Heidelberg, project manager for Boylston Properties, put the traffic in perspective for different areas of the Arsenal Street area. There would be an increase in traffic of almost 4 percent in Watertown Square, more than 8 percent more at Arsenal and School streets, and an increase of more than 10 percent on Arsenal Street in the area of the malls.
The increased traffic would increase the wait in Watertown Square by 16 seconds, McQuillan said. At the light at School Street, the increase would be two seconds, and at the Arsenal/Arlington/Coolidge intersection the wait would increase 13 seconds.

A view from above of the plans to renovate the Arsenal Mall, with the new buildings in the right front, and in the left back, including a 12-story residential building.
Mitigation
The mall will pay for a number of improvements in and around Arsenal Street. Adaptive Traffic Signal Control will be added to lights along the stretch, which adjust to traffic conditions in an effort to move traffic more smoothly.
The width of the lanes at the “right in, right out” entrance closest to the Old Navy entrance of the mall will be reduced to prevent people from making lefts in or out of that entrance.
On Arsenal, where it meets Greenough Boulevard the lanes will be realigned so drivers do not have to make sudden shifts to stay in their lane.
A new traffic light has been proposed by the Department of Public Works at Elm Street (next to the new hotel) but developers have not agreed to that.
This is just one item that has not been agreed to, said McQuillan. Others items Boylston has not agreed to include putting a new sidewalk on the Watertown Mall side of Arsenal Street and a speed table on Maplewood Street, in Coolidge Square.
Also, McQuillan said the DPW has proposed replacing the mast arms of street lights along Arsenal Street near the mall, but he prefers to only replace the ones that are deteriorating. Each one costs hundreds of thousands of dollars, McQuillan said.
With these mitigation items still up in the air, McQuillan said this is the reason the town’s traffic consultant has not put out a final report on the traffic study done on behalf of developers.
Planning Board Uneasy
Planning Board members said they felt uncomfortable approving a whole master plan when they are unsure if the traffic study is accurate.
“I want to make sure I can sleep after approving something that was was properly processed,” said Planning Board member Gary Shaw.
Planning Board member Fergal Brennock said he understands traffic reports and he is confident the numbers are accurate. John Hawes, chairman of the Planning Board, said he and his colleagues could approve the project and the details of mitigation would have to be figured out before developers get a building permit for the first part of the project.
Planning Board member Janet Buck said she thinks the mitigation is an important part of the traffic study because they will be reassured that the impact of the increased traffic will be reduced by the steps required by the town.
“If we are not comfortable with that we should not approve it,” Buck said. “We need all the information.”
The Planning Board voted to continue the hearing until January, with the hope that by that time the mitigation will be agreed upon.

A view from the interior of the renovated mall with the movie theater shown on the bottom floor of the far building. Previously it was on the second floor of the building.
Design Changes
The design of the mall has changed slightly from the plans first Planning Board meeting in October.
The cinema will be moved from the second floor of the building where Old Navy is now located, and will now be on the first floor of that building. This eliminates a large boxy area on top the top of that building that some objected too. There will still be some area pushed out past the current roof, said architect Mark Eclipse of PCA.
The colors used in the design have been cut back, and there will be fewer changes of colors on each building. The main colors, Eclipse said, will be reds to reflect the brick of the historic buildings, grays to represent the industrial past of the property and some accent colors, such as white and yellow. Brick, metal and fiber cement will be used on the exteriors.
The changes will result in the loss of 30,000 square feet of commercial space, Heidelberg said.
Boylston will not be seeking to add a new entrance in the back of the site from Greenough Boulevard.
“We know it can help reduce traffic on Arsenal if you go out onto Greenough, but it became so controversial, so we took it off the master plan,” McQuillan said.
They are going to increase the number of trips on Arsenal St by over 6,000 after how they ruined the road around the VIP Auto Center to the Domino’s Pizza?
I just loved it this morning when some guy sped past me on the right lane in front of the Lexus dealer, only to stop to take the left turn at Louise St. Was stuck there for 40-60 seconds behind him.
Will the “Arsenal Yards” traffic study consider the additional 600+ living units currently being built adjacent to the property on Arsenal Street? They have actually narrowed Arsenal Street there to accommodate a bicycle path along Arsenal Street that could have just as easily been incorporated within the property itself (I imagine an apartment on a bicycle path might be more attractive than one on traffic crowded Arsenal Street). Watertown needs another public street linking Arsenal Street and Mt Auburn Street, it’s over a mile between Irving and School streets with no alternative. It made sense when the railway was there, but not any more.
Yes, the Arsenal Mall traffic study includes info from the other apartment projects as well as Athenahealth’so project.