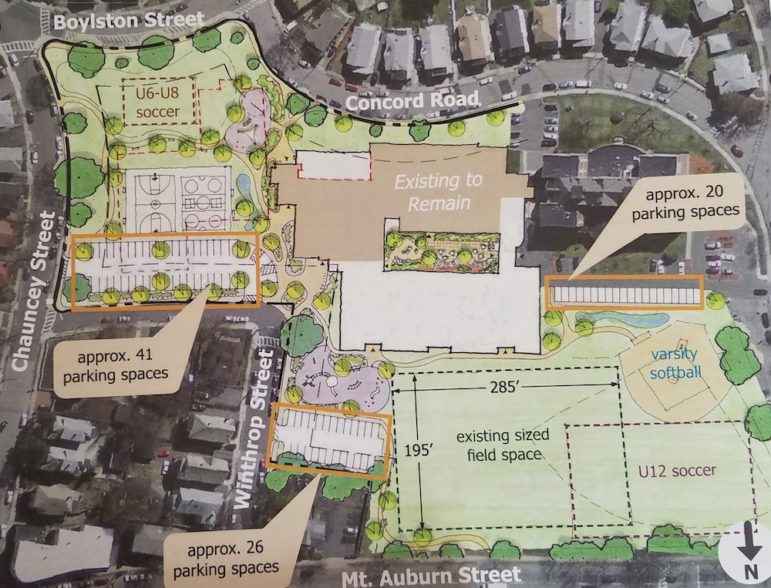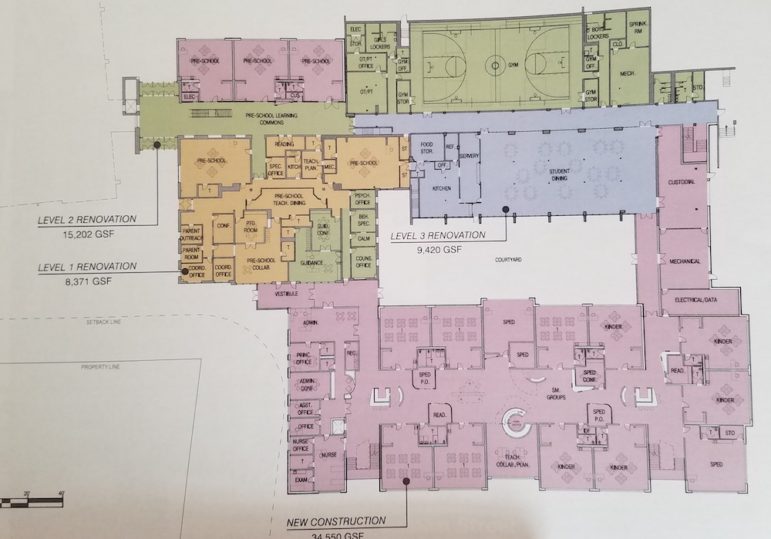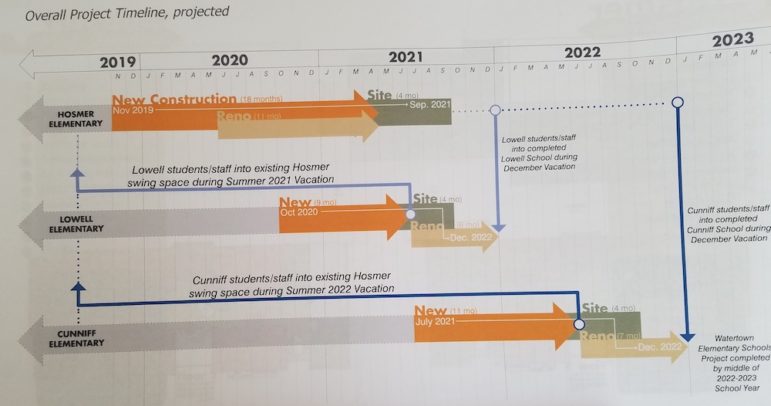
Ai3
The revised plan for Hosmer School, which would move the new classroom building closer to the current building that has the gym and auditorium.
The architects designing Watertown’s elementary schools presented a new alternative for the new classroom building at Hosmer Elementary School which would use less open space on the site, but would increase the cost of the project.
Two weeks ago, another option was proposed where the school would stick farther out into the playing fields in front of the school. Neighbors objected to the loss of the green space and for obstructing their view.
The new proposal would push the school closer to the existing building which has the cafeteria, auditorium and gym. The drawings presented by architect Scott Dunlap of Ai3 show the buildings linking in two areas, with a courtyard in the middle to allow natural light for the classrooms in the middle. While some green space would be lost, with the school stretching about 80 feet past the end of the current asphalt, Dunlap said, it would not cut as deep into the field as the previous plan.
The addition would be three stories tall and would have 83,371 sq. ft. of space, Dunlap said, plus there would be a smaller addition, of 7,110 sq. ft., on the southeast side of the existing building, at the current entrance. The current classroom building will eventually be torn down, but first it would serve as the temporary home for Lowell and Cunniff elementary schools while they are being renovated.
The new orientation would allow the school to keep the full-sized soccer field and softball field in front of the school. In the previous version the soccer field would only be big enough for a U-12 soccer field.
Dunlap said the new cost of the new proposal would be $69.12 million, about $11.5 million more than the previous plan. The reason for the increase, Dunlap said, is because the old plan did not call for full renovation of the old section, part of which was build in 1967 and the rest in 2002.
“The site work will go up a bit, but most of (the additional cost) is with the existing building,” Dunlap said. “Before we were not going to touch the floors, ceilings, lighting, electrical, mechanical. Now we are saying the (old) building will look as new as the new addition.”

Ai3
A floor plan for the bottom floor of Hosmer School, with the new additions in purple, light renovations in tan, medium renovations in green and the highest level of renovation in blue.
Resident Maureen Foley asked why the current classroom building is not being kept and renovated. Dunlap said not only is the layout of the current school poor — making students go up and down stairs and walk a long distance to get from the classrooms to the auditorium, gym and cafeteria — but it also has lacked upkeep.
“It is the only piece of the three elementary schools that didn’t receive any renovation in the ’90s,” said Dunlap, who added that the building could not be expanded upward because it is not designed to support more floors.
The school would have classrooms not only for students in grades K-5, but also for the Watertown Public Schools’ early childhood program. There would be 13 classrooms for pre-kindergarten and preschool classes, Dunlap said. Currently there are 10 preK and preschool classes spread across the district — five at Hosmer, three at other schools, and two at the former Phillips School.
The district provides free preschool to students with special needs, said Superintendent Dede Galdston, and also offers space for mainstream students who pay tuition. Galdston said there is much demand in town for the early childhood classes.
“We have 10 classes now and we had a waiting list long enough we could have filled two other classrooms,” Galdston said.
Residents wanted to know why all the early childhood classes are being moved to Hosmer, and how much smaller the school could be if it were not located there.
Dunlap said the early childhood center could be built elsewhere, but would likely cost more because it would be a stand alone building.
Recreation Director Peter Centola said he liked that the playing field is being preserved, but said that one thing he liked about the earlier proposal was it included a new, larger gymnasium. He said the current one is not big enough for after school use by the community. The current gym would be kept and upgraded, Dunlap said.

Ai3
The revised timeline for the reconstruction of Watertown’s three elementary schools.
Neighbors worried about the traffic created by the new school, especially with the addition of the early childhood center, and the students from the other schools that will be temporarily housed on the site.
“We have not talked about traffic patterns,” said Winthrop Street resident Ann Marie Cloonan. “The narrowing of the roads (around the school) is already happening.”
Cloonan also worried about parking for all the staff. Dunlap said a shuttle would likely be needed to transport teachers and staff to the campus from satellite parking lots.
She added that the neighbors will have to live next to a site that would be under construction for multiple years, from late 2019 to the end of 2022 when the old classroom building is due to be torn down after students from Cunniff move back to their school.
The School Building Committee will meet again on Aug. 29 at 6 p.m. in Town Hall to continue discussion on the projects.
