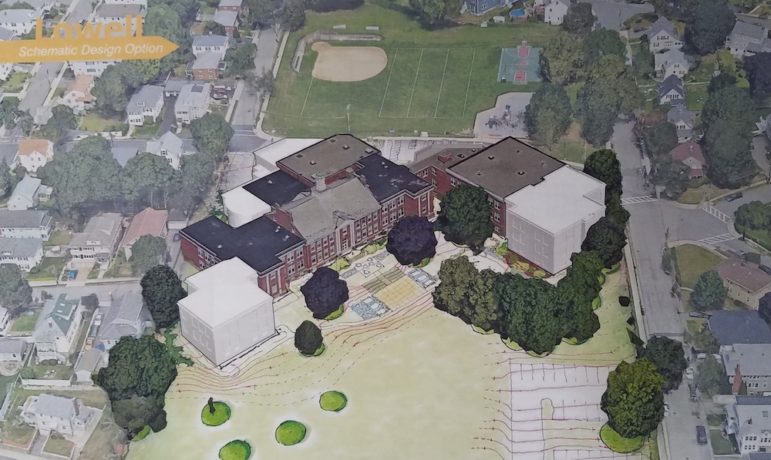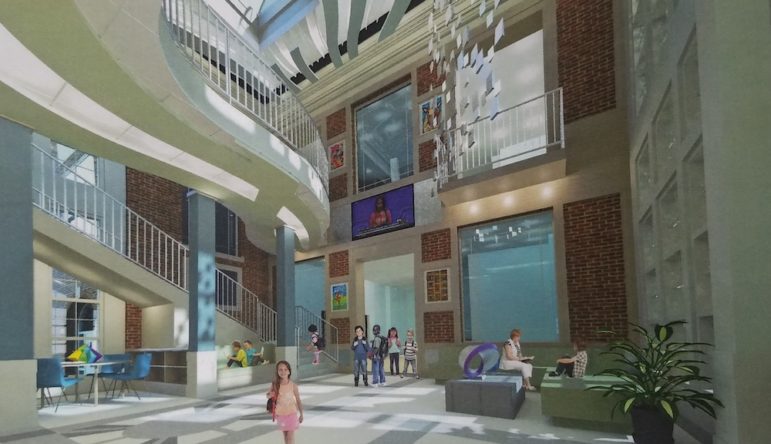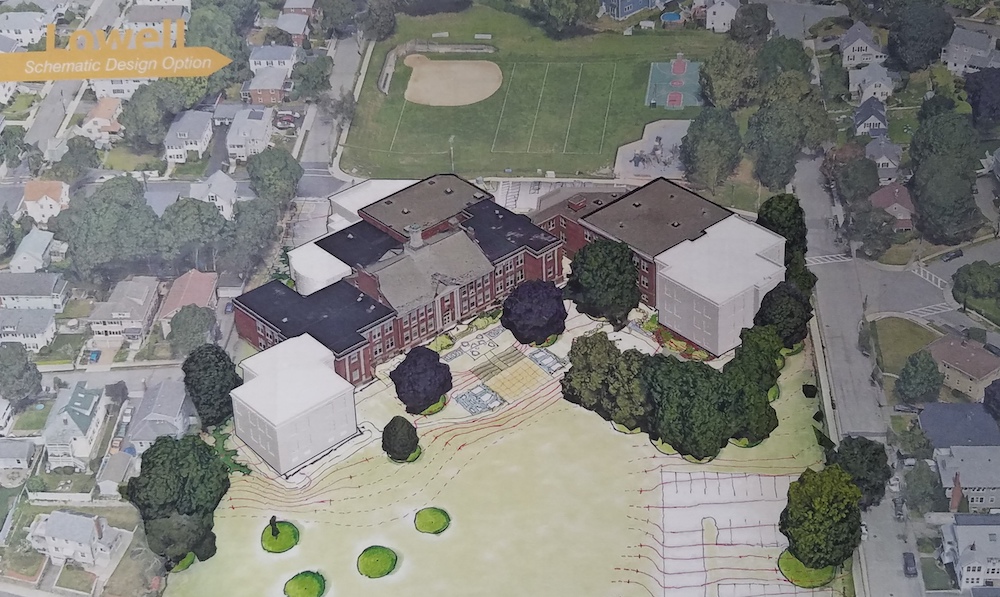
Ai3 Architects
A rendering of the latest design for the expanded Lowell Elementary School. The additions can be seen in white. The parking area on the front field may or may not be part of the project.
Parking dominated the discussion of the plans to renovate and expand Lowell Elementary School at Wednesday night’s community meeting.
The School Building Committee presented the latest designs for the renovated Lowell School at the community meeting. The school will be expanded so it can handle up to 550 students (the school currently has about 420), and update the current classrooms and facilities to provide a 21st century education, said Superintendent Dede Galdston.
The Lowell library was filled with both parents and nearby residents. The topic of parking, and the drop off and pickup of students, were among the topics discussed by the attendees.
The current preferred plan for Lowell would add two small classroom wings on either end of the building. It would also expand the cafeteria and add a physical education space next to the current gym, said architect Scott Dunlap, from Ai3 Architects.
Also, the school would have areas for small and large groups to meet, including what is being called a learning commons on the west side of the building. Galdston said these sort of spaces are needed to provide 21st century learning opportunities.
All the classrooms would be air conditioned and have climate control, Dunlap said. The rooms would also be outfitted for the latest technology, including amplification systems so teachers can wear a microphone and children in the back of the room will be able to hear them.

Ai3 Architects
An illustration of what the learning commons could look like at Lowell School. It would be an area for groups to work outside the classroom, and have other activities.
School Committee member and Lowell parent Lindsay Mosca said she is excited by the plans to improve the school.
“It is not bells and whistles, it is not gold plated,” Mosca said. “It is things that will make students excited to learn.”
The addition on the west side of the building particularly bothered neighbors on Carlton Terrace.
“The addition on the left side blocks our view, blocks the sun and makes us feel like we live in an industrial park,” said resident Maureen Loukas, who asked if the classrooms could be added to the other addition.
Another neighbor wondered why the plan was to have a number of smaller additions, instead of one big one. Dunlap said the School Building Committee looked at having a large one on the George Street side of the building, but he said it would put students farther away from key areas such as the gym and cafeteria. Also, it would take up a lot of the field in front of the building, and might prevent kids from sledding in the winter.
Parking and Drop Off
The new additions would displace two lots where teachers and staff park. Dunlap said designers have explored ways to put in more parking, including a lot off George Street on part of the field in front of the school, as well as perpendicular parking on the lower and/or upper part of George Street.
Residents said they do not believe any parking along lower George Street would be possible because the area is already chaotic during drop off and pick up times. During the busy times it would be difficult and dangerous to back out of spaces, residents said. George Street residents complained that people park on both sides of the street and it becomes so narrow that fire trucks cannot get up the street.
A resident of York Avenue said that the traffic during drop off in the morning is so bad that she needs to get out before 8:15 a.m. or she will be stuck. She also has had problems with people blocking her driveway, or even parking in her driveway, when dropping off their kids. It can also be bad during teacher/parent conference time.
Adding perpendicular parking to upper George Street would only create about 10 spaces, Dunlap said, because there are a number of trees they would like to preserve. It would also require moving the basketball court, which would cut into the outfield of the baseball field on the Lowell Playground.
Others suggested expanding the parking area along Lowell Avenue, right across from the school’s main entrance, and having a two-row parking lot with a driving lane. Dunlap said that would be possible, but it would cut into the baseball field outfield.
The drop off and pick up could be improved, several people suggested, if the school had people out directing traffic and having parents drop off kids, and not park and walk them into the school. Others suggested having parking stickers for teachers so they could park on neighborhood streets.
Timeline
The design at Lowell, or the other two elementary schools, have not been set, said Town Council President Mark Sideris, who chairs the School Building Committee.
The school project is in the schematic design periods, said Council Vice President Vincent Piccirilli, who sits on the School Building Committee. After that, it will take about a year to do the final construction designs.
Dunlap said the soonest construction would begin would be in November 2019, and that would be at Hosmer School. Work at Lowell would begin, at the earliest, in October 2020.
Students would be on campus when the new construction begins, but they will be separated from the construction area and things like air quality would be closely monitored, Dunlap said. When the renovation of the existing building begins, in the summer of 2021, students will be moved to the old Hosmer building for the first half of the school year, Dunlap said.
Sideris told the parents that the School Building Committee is not wedded to any schedule and wants to hear the concerns of parents and residents.
“I want to get it right,” Sideirs said. “That is more important than the schedule.”
The meeting at Lowell was the third community meeting, with each elementary school campus hosting one. The School Building Committee will meet on Wednesday, Dec. 5 at 6 p.m in Town Hall to discuss what they heard at the community meetings.
Find out more about Watertown’s elementary school projects and see documents at watertownschoolsproject.com
