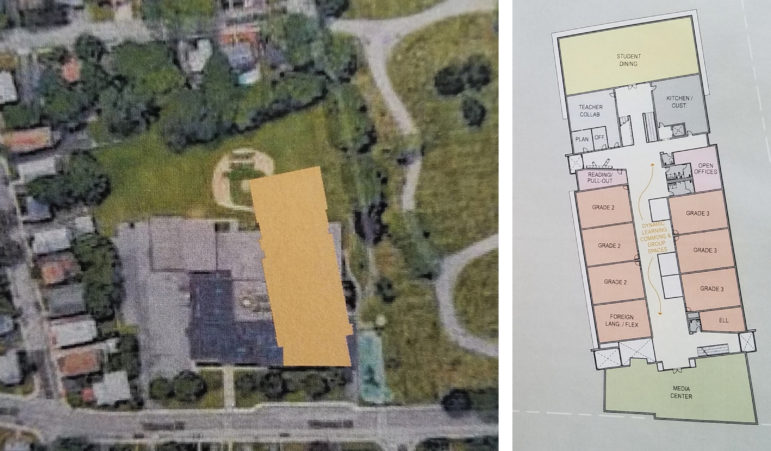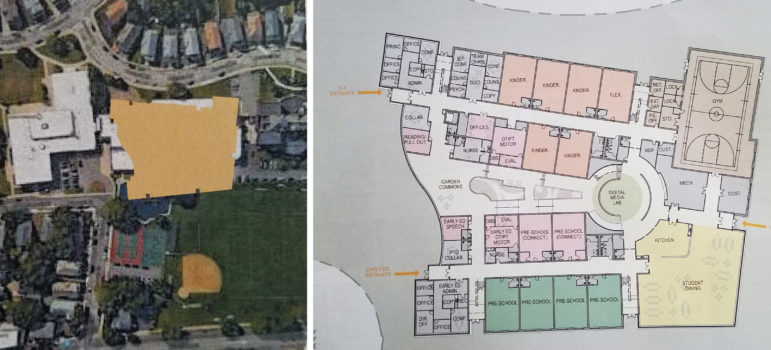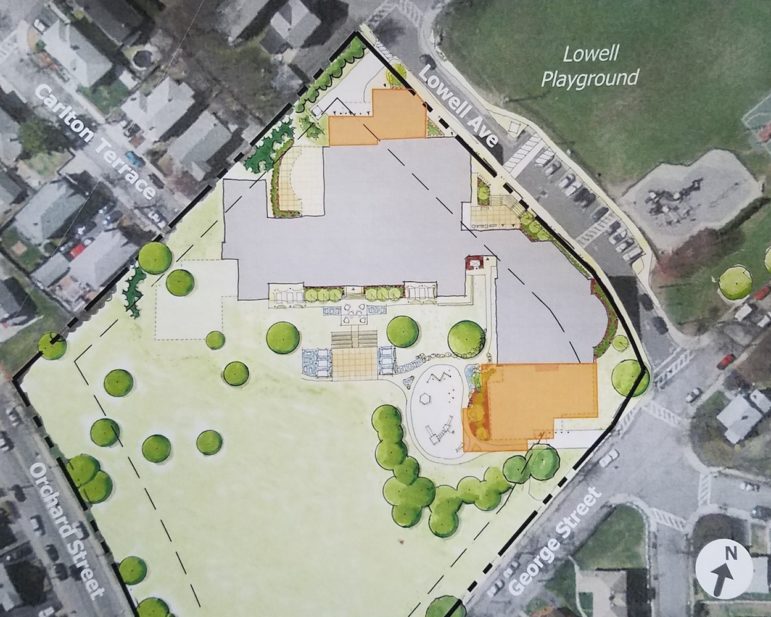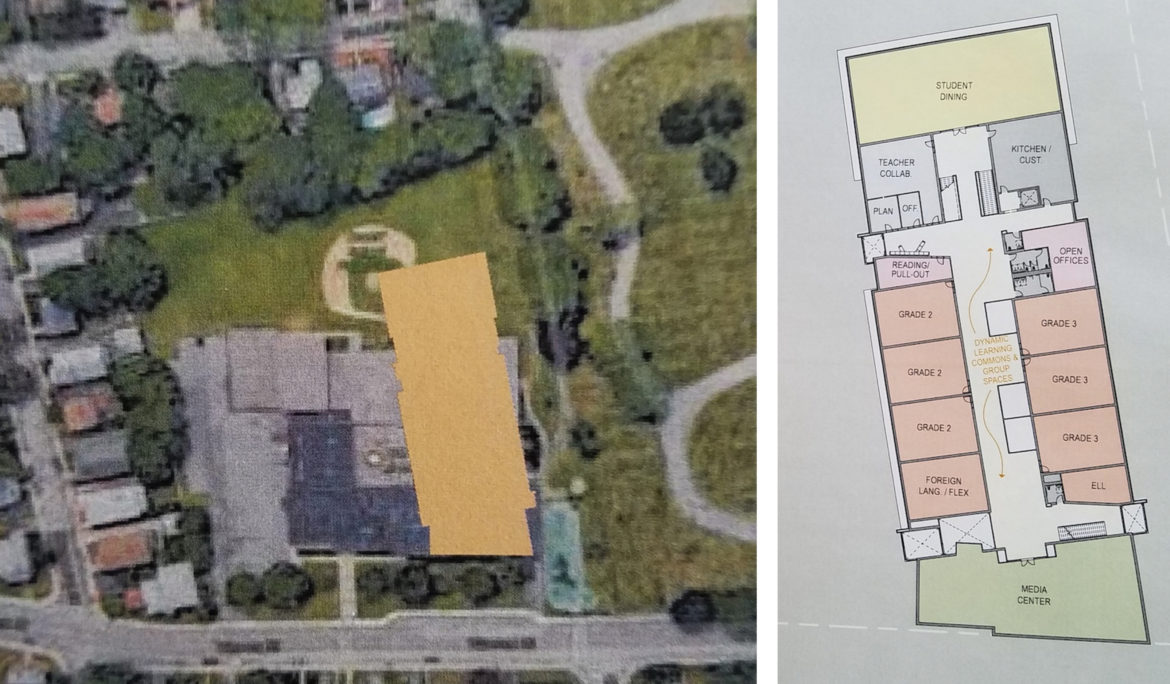
Wednesday night, the School Building Committee saw the first concepts for how new school buildings could fit onto two of the three Watertown elementary campuses, and the board and public, alike, responded enthusiastically.
Project designers from Ai3 Architects presented the concepts they came up with for where a new school building would go on the Cunniff and Hosmer school sites, and showed what the planned renovation of Lowell School would look like. They were given the charge in December after the School Building Committee learned that the price difference for new schools would not be that much higher than doing wholesale renovations.
By designing new schools, architects can put the building in better locations on the site, reduce the footprint, and make them more energy efficient, said Scott Dunlap from Ai3. Also, the finished project would not have a mix of brand new classrooms and others that were significantly changed but still retrofitted.
Along with the designs, the school sizes would shift a bit, too, Dunlap said, with Cunniff and Hosmer larger than the previous plan, and Lowell smaller. The enrollment shifts would allow one of the additions at Lowell to be eliminated. Hosmer’s enrollment would go from 750 to 790 including the 200 preschool and PreK students. Cunniff would go from 345 to 385 students, and Lowell would drop from 550 to 470.
Dunlap said the goal is to design net-zero energy buildings, where the amount of energy used in the building is equal to or less than the amount created by systems like solar photovoltaic panels. Also, the target would be to have the schools meet the “green” criteria to make them LEED certifiable at either the silver or gold level.
Hosmer

At Hosmer, the concept calls for putting the new, three-story school approximately on the spot where the cafeteria/gym building and auditorium are located, but it would extend farther toward Mt. Auburn Street. The school would have 30 classrooms (five per grade), two flex classrooms for subjects such as science and foreign language. There would also be 13 classrooms for the preschool and pre-kindergarten program, which would be centralized at Hosmer.
Another change would be a proposal to put in a drive just east of the building, which would be like an extension of Winthrop Street (which comes off Mt. Auburn Street) and come out on Concord Road.
“We’d reintroduce a street that existed here and do it on school property to accommodate drop off and pick up activity,” Dunlap said. “Imagine the amount of drop off opportunity you would have if you wrap around the building onto Concord Road.”
Residents, who had been critical of previous plans to extend the building and with the problems of pick up and drop off, approved of the the new concept.
“Bravo! I love it!,” said Hosmer neighbor Maureen Foley.
Winthrop Street resident Ann Marie Cloonan said the plan was wonderful.
“You took into account so many comments from the community,” Cloonan said.
Another resident wondered about the safety of having a road go right by the front of the school. Dunlap said it will not be a new roadway, and will be made from different materials and have a raised table near the entrance to decrease speeds.
Cunniff
The concept presented Wednesday would place a new rectangular school with three stories on the side of the Cunniff property closest to Ridgelawn Cemetery. The school would have 22 classrooms (three per grade) plus two floating classrooms. It would also have two flex classrooms.
The plan would place the floor of the gym below grade, which allows for windows on the first floor to help light the top of the gym, Dunlap said. The cafeteria would be placed on the second floor, with a tall ceiling so that it would occupy the upper two floors.
The parking lot would remain in the current location, Dunlap said, because moving it would eat up green space on the campus. Also, the drop off and pick up area along the front of the school would be extended, perhaps to the property line with the cemetery, Dunlap said.
The current plan calls for having one elevator near the gym and cafeteria in the end that is farthest from Warren Street. Some members of the community wondered if this would work, especially if it is also carrying food and other deliveries from the nearby loading dock. Dunlap said a second elevator could be put in near the front of the building, where the school’s main entrance will be located, and use the one in the back as a freight elevator.
Town Council President Mark Sideris, who chairs the School Building Committee, said that may not meet disabled accessibility standards when the gym and cafeteria are used after school and the one in front is closed off.
Lowell

While the other two schools would be totally rebuilt in the new concept, Lowell would be extensively renovated and have a couple of additions. The school, however, would not have as many additions as called for in previous plans, Dunlap said.
The school would have 24 classrooms (four per grade) and two flex classrooms.
The addition on the east side of the school would larger, and the one on the west side would be eliminated. Dunlap said some of the biggest complaints received at the Lowell community meeting came from neighbors near the west addition who complained it would loom over their homes and cut off light and views. The new plan would solve that.
The addition to the dining area could be reduced because there would be fewer students. The two student learning commons in the previous plan would be combined into one larger one. Lowell Principal Stacy Phelan said teachers worried about having smaller common spaces.
“The amount of space in two common spaces would fit no more than one-and-a-half classrooms,” Phelan said. “If teachers wanted to get together as a grade level they want to have enough space to do it.”
One thing that designers need to figure out at Lowell is how to replace the parking lost when the east addition goes on the present lot. Some could be created by extending the parking area along Lowell Avenue, Dunlap said. Another 12 spots would need to be created to have the same number as now. Designers looked at having some along George Street, on parts of the playing field, along Lowell Avenue, and even on other side of the backstop on the Lowell School Playground. No decisions have been made.
A neighbor asked why Lowell was not getting a new school, too. At past meetings, the Committee had leaned toward keeping the historic facade overlooking Orchard Street. The cost of renovation is also lower.
Sideris said the cost of the new proposals would be discussed at the next School Building Committee meeting on Jan. 23, at 6 p.m. in Town Hall.

Someone please tell me that none of this will require a Prop 2 1/2 override or debt exclusion
Yes, that is one of the big questions, but right now the plan is to shift over money that had been used to pay down the town’s retirement benefits deficit.
There is no question that there will need to be an override given the High School also needs to be done. The early paydown in the pension opened up more funding for the Elementary schools though this total is large(given three schools all need work) and most likely the entire cost won’t be covered by the 120 million set aside.
Town Council President Mark Sideris has said the School Building Committee will have to go back to Town Manager Michael Driscoll to request more money. After seeing the difference in cost was not so great, Driscoll gave the go ahead to look into building 2 new elementary schools rather than renovating all 3. Now there is discussion about why Lowell isn’t getting a new school, but that may increase the cost significantly.