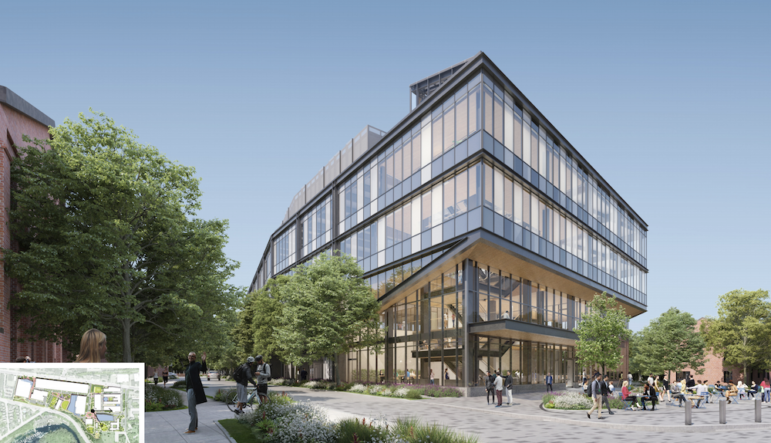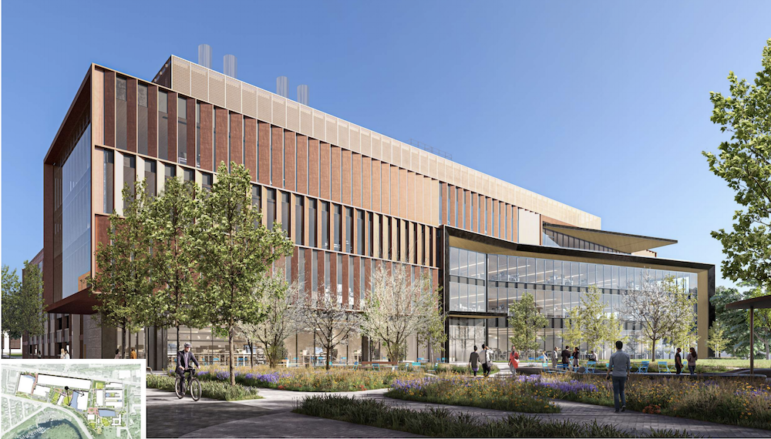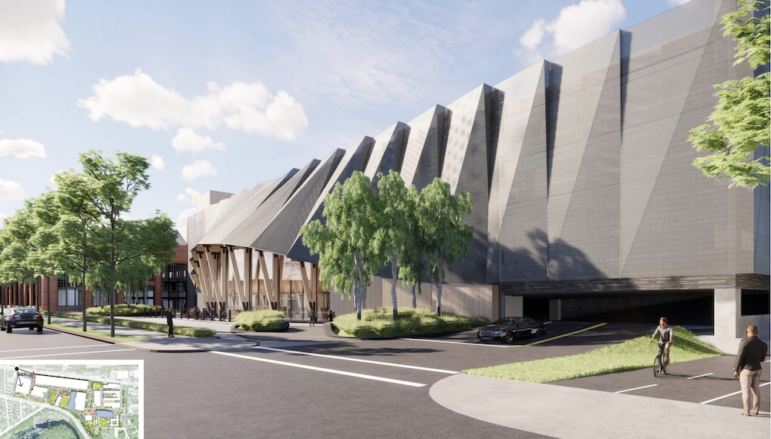
Alexandria Real Estate Equities A view of Building 2 with a pedestrian plaza in front. It is one of the new additions to the Arsenal on the Charles proposed by Alexandria Real Estate and approved by the Planning Board.
The owners of the Arsenal on the Charles complex got approval for changes to the master plan, including three new buildings, and the owners will pay millions in mitigation funding. The plan had been criticized for the number of trees that would be lost in the projects, but the approved plan saves some of those originally slated to be removed.
On July 14, the Planning Board gave approval for the amendment to the master plan proposed by Alexandria Real Estate Equities. The original master plan was approved five years ago, almost to the day, when the property was owned by Athenahealth.
The amendment includes two, new four-story buildings with about 100,000 sq. ft. for life science research and development, and a 7,000 sq. ft, one-story addition to the West Garage. The new plan will not build multiple buildings that were part of the original plan, including buildings that would have been erected in the wooded area close to North Beacon Street.
Architect John Sullivan, from SGA, said the new buildings have a modern look to set them apart from the historic brick buildings on the campus, but they include some materials that reference the existing historic structures.
Building 1 will be built just to the west of the central parking garage, covering about half of what is now a grassy space.
Building 2 will be built on Kingsbury Avenue (across from Branch Line) on what is now a parking lot. The design was changed slightly to break up the look of the facade with more vertical lines. Planning Board member Payson Whitney said he liked the design changes made to Building 2, but it still does not “wow” him like the other two new additions.
Planning Board member Jason Cohen said he was not comfortable with the location of Building 2, so close to other buildings. He acknowledged that the building was located on a spot where two smaller buildings had been approved in the first master plan. Watertown Senior Planner Gideon Schreiber said when the first master plan was approved the Town Council and the Planning Board wanted the new construction to be focused in that area.
Alexandria Real Estate Equities
A view of Building 1, a new building that will go up next to the central parking lot at the Arsenal on the Charles complex.
The third new building will be located in the front of the recently built garage on the west end of the complex. Instead of the three-story, 30,000 sq. ft. building originally proposed, the new structure is just one story with 7,000 sq. ft., and will have “community-focused programming,” according to Alexandria’s presentation.
The traffic with the new plan will be reduced by about 16 percent during the peak traffic hour, said Dante Angelucci, senior vice president at Alexandria. The reduction is largely due to a change in the amount of additional square footage, as well as the change from office use to research and development facilities, said Schreiber.
The buildings are being designed to meet higher environmental sustainable standards — LEED Gold instead of LEED Silver — Angelucci said. This includes 2.3 times more than the amount of photovoltaic solar panels required by the Town of Watertown.
Mitigation
Angelucci said that the firm has agreed to pay additional mitigation funds on top of what was required when the first plan was approved.
“We reached an agreement with the town to provide mitigation, when combined with the off-site traffic mitigation that reduces traffic impacts, to roughly over $10 million,” Angelucci said. “
About $5 million will be spent on sewer, storm water, and water main replacements, Angelucci said. Other projects include replacing and installing new traffic signals on Arsenal and North Beacon streets, putting in new sidewalks on Arsenal Street, improving bicycle and pedestrian paths and facilities, and relocating two MBTA bus stops on Arsenal Street. See the list of mitigation projects here.
With Athenahealth having spent $3 million, and Alexandria paying for improvements at Mosesian Center for the Arts (located in the complex), Angelucci said the project will have provided nearly $20 million in mitigation funds.
“I think it’s safe to say that’s the largest contribution made (from a project) in the history of Watertown,” Angelucci said.
Alexandria Real Estate Equities
The view of the new building approved to be built in front of the Arsenal on the Charles West Parking Garage on Arsenal Street.
Trees
Some trees will still be removed during the construction, but the amended plan preserves 24 more trees than the original master plan, said Caroline Braga, a landscape architect from Sasaki.
“It preserves 81 more large trees than in the approved (original) master plan,” Braga said. “It is adding 134 trees on campus beyond what exists today.”
Representatives of the applicants met with members of Trees for Watertown to do a campus tour, Braga said. She added that since the last Planning Board hearing June three more mature trees were preserved and 21 more canopy trees will be planted.
Schreiber said some of the smaller tree species, such as gingkos, have been reduced with larger ones with canopies. He said that the amount of canopy will increase significantly in the near future.
Board Vote
The Planning Board had seen the Arsenal on the Charles Master Plan amendment at two previous meetings before making the decision at the July meeting.
Planning Board member Janet Buck said she appreciated how Alexandria had worked with the Board and residents.
“Compared with what we saw five years ago, this is far and away an improvement and I appreciate the architect, and the petitioner as well, being as receptive in dealing with the community,” Buck said.
Cohen said he felt like the Planning Board was being pressured to vote against the project by groups in town.
He added, “I also feel like we are holding this applicant to a tougher standard than applicants,” Cohen said. “Granted this is a master plan for a very significant property, so there are probably a lot more eyes on it, but I am uncomfortable with that.”
The Planning Board voted 4-0 to approve the amended master plan, with the conditions agreed to with the Town.
What is Jason Cohen thinking? It is the right of every citizen of Watertown, either individually or in groups to express support or opposition to a given project. In his capacity on the Planning Board, he is representing his fellow citizens of Watertown. Perhaps as a real estate lawyer, he is confused about this. Maybe someone needs to explain democracy to him.
His discomfort indicates that perhaps he is not the best fit for a seat on a town board. There have been too many examples in the past of citizen’s concerns being ignored, particularly when it comes to development.
wow! I watched this, let me state this not an attack on you Joe, but I don’t feel that letter was say, user friendly. more like a directive. personally i’m still upset with the loss of Gary Shaw & I commend Jason Cohen for bringing this out into the light, by the looks of it, it wasn’t easy for him. 1 hour 50 minutes into the meeting if anyone may want to watch. I feel A R E seem to be pretty honest about all of this, hey green & clean buildings, improvements to the roadways etc. & I thought caring about & taken care of the new ones professionally all the time after is a good commitment. We probably all have a bad feeling after Bill The Builder [arsenal yards] I get the importance of trees & hope this goes according to plan. I like the Boards, never knew how entertaining it can be sometimes, so if you Jason Cohen read this please stay on the board, i’m already down one don’t make it 2 thanks.
Mr. Levnedusky, your criticism is right on point. When I lived in Boston’s South End and was the chairperson of a neighborhood association, I was frequently appointed by whoever was the mayor at the time to serve on development citizen review committees such as Copley Place and the Orange Line relocation. I learned that being a diligent citizen activist could be a full time job with some meeting on a project issue almost every night. The whole idea is to wear you down while listening patiently to your reasoned arguments. The whole while the powers that be — city, state, and sometimes federal have their agenda. Oh, you might win a small victory or two, but when it comes down to scale back or maximum build out, well government types get tax dollar signs before their eyes.
It’s all about the money no matter who sits on that so called Planning Board.
What is the status of radioactive material mitigati0n in that general area (left over from years ago)?
“I also feel like we are holding this applicant to a tougher standard than applicants,” Cohen said.
Mr. Cohen, perhaps the issue is not that this applicant is being held to a tougher standard but rather that the standard for other applicants has not been tough enough. It has been my observation that many residents feel the bar for developers and projects in this city are too low at baseline.
On point
Exactly!
Ditto – definitely!!
The sidewalks on Arsenal are just fine from what I see from my bike.
Have you seen the sidewalks on Winter St. Or Fayette St.
Seems to me there needs to be an assessment of sidewalks and the most in need gets done first.
Not this favoritism that has been going on for decades.
The $ allocated for sidewalks should go into a sidewalk pool then distributed from there after an assessments of conditions. Start with a pole from the citizens.
Just as an aside, in what century will Waverly Ave. (between Orchard and Belmont St.) be repaved?
It reminds me of Dresden during World War 2 after Allied bombing.
In fact, I don’t think it has been paved since the WW 2 era.
Buildings 1 and 2 look like rather generic MIT buildings from the ’70s and ’80s— outdated design before they are even built.
Sidewalks are not a priority in Watertown, not even in school zones.