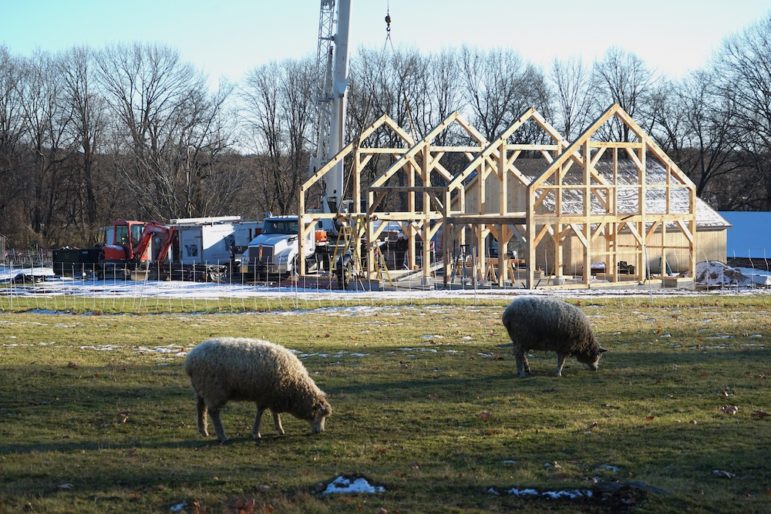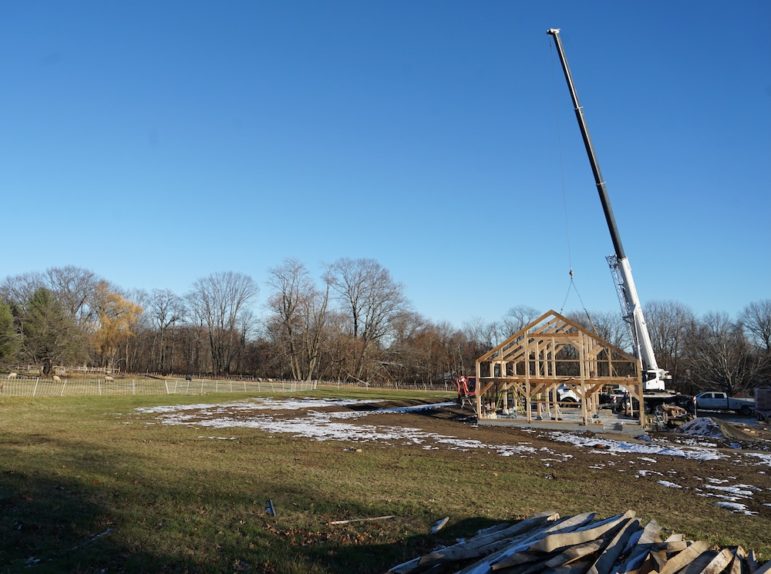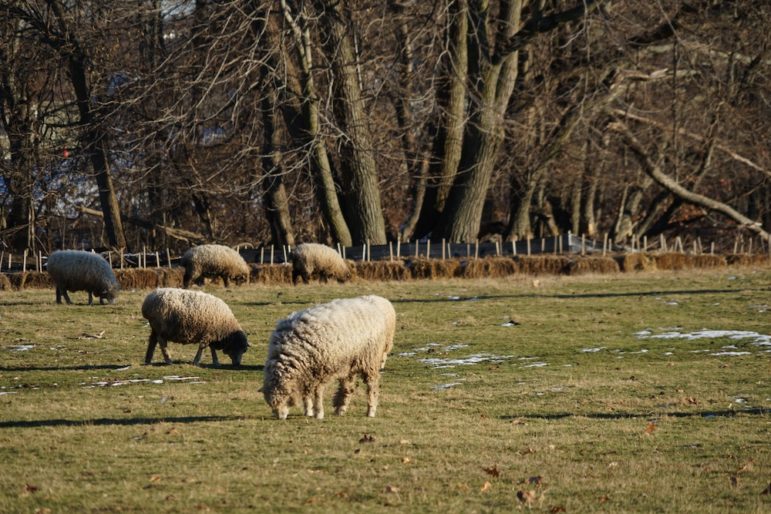
Charlie Breitrose A new barn is going up at Gore Place for the estate’s herd of sheep. It is being built using a historic method.
A new building going up at the farm at Gore Place will provide a new home for the flock of sheep at the historic estate, but it will also embody the architecture of the 19th Century, when the home and farm were built.
The beam and post method is being used to build the barn, where pieces are cut to fit together and are held together with wooden pegs. During construction, workers use only hand tools, besides the crane that lowered the beams into place when the frame went up in mid-December.
The building is a reproduction of an English-style threshing barn which would have been used for threshing wheat, housing animals, and other purposes, said Thom Roach director of interpretation at Gore Place.
The project has been 20 years in the making. Many years ago, Roach said, a plan created by Gore trustee Dorothy Wheatland called for enhancing the grounds at the estate.
“Her comment was that the real jewel of this place is the grounds. The house is great, the collection is wonderful but there are not many places where there is 50 acres of original land surrounding that house,” Roach said. “You see historic houses everywhere where there are 3 or 4 acres, and you don’t get any idea of what it was like in the day. And our goal was always to make the place available for the public as a resource for the history of Waltham and Watertown and the Gores and New England in the Agrarian Period.”
The barn’s design was chosen because it would represent the right time period for the estate.
“It is very typical of the types of barns that they had in New England,” Roach said. “It is also going to give an opportunity for the public to get closer to the sheep.”
Many visitors come to Gore Place hoping to get a look at the flock of Leicester Longwool sheep, but they often wander away from the fence where the public can view the animals. The new addition will change that.
“One of the ideas was that they would sometimes be housed in that barn and people would have the opportunity to walk down to the barn and be fairly close,” Roach said. “There will be a fence separating them from the barn for the safety of the animals, but they will be able to get up and see the animals when they are in the barn.”
Charlie Breitrose
The only modern equipment used for the barn raising at Gore Place was a crane. The rest was put together with hand tools.
The barn, and another structure recently built, replaces modern buildings that used to be on the property, said Roach.
“The barns and the sheds were built at the time by students from Waltham High — from the shops,” Roach said. “They came out several of them were put together, several were temporary quonset hut-type structures, and it just didn’t tell the story of an early 19th Century farm,” Roach said. “We just wanted it to look more authentic.”
Gore Place selected Hardwick Post & Beam to build the barn, said Emily Robertson, marketing manager for Gore Place.
“Timber framed construction is their specialty, it’s all they do,” Robertson said. “They do buildings all over the United States, and beyond.”
Many times, however, the buildings created by the company are modern buildings, Roach said, who said, but the project at Gore fits with the style of building.
“They feel like this is what they were born to do,” Roach said.
In an announcement from Gore Estate about the project, Hardwick Post and Beam CEO Christian Gudmand described the style of construction for the barn:
“Timber frame construction is this beautiful combination of rough framing and furniture-making — this craft is what keeps the barn standing for generations all while showcasing the craftsmanship of each piece. The size and design of Gore Place’s new threshing barn is an homage to the barn’s 19th-century style, but what makes Gore Place’s project so special is that these barns will be a place that the entire community can appreciate. For us, it’s such a powerful thing to be a part of. It fills our emotional bucket for this craft.”
Gore’s sheep also have historic ties, Roach said. In the 1980s, the director of Gore Place bought a couple of sheep from Plimouth Plantation and taught himself how to shear them.
“He had a couple of Watertown kids from one of the schools come out to watch in the drizzly rain on a March day to watch them shear the sheep,” Roach said. “That grew into the Sheep Shearing Festival.”
Charlie Breitrose
The sheep at Gore Place are Leicester Longwools, a heritage breed that was known to the founder of the estate.
The Leicester Longwools breed was known to Christopher Gore, who built the estate, Roach said.
“The Leicester Longwools were chosen mostly because Gore writes that he visited a farm of a man named Robert Bakewell, who bred these sheep and said it was a fine specimen,” Roach said. “We don’t know what kind of sheep (Gore) had. We are one of the few places that maintain this heritage breed.”
The barn raising began in December, and the exterior has been finished. The final completion date has not yet been announced, Roach said.
“There are lots of minor details to be addressed, some of which may wait until spring,” said Roach, who added that the Gore Estate will send out an announcement when the barn is finished.
It is nice to see history in the making. As mentioned in the article, most buildings today are built as modern structures. They don’t have the design structures or character that characterized our cities and towns in the past. With the post and beam construction these buildings at the Gore Estate will pass the test of time and serve as a representation of what earlier times could do with hand tools.
I wish the new buildings being put up or proposed on Main St. would have more character rather than the cookie-cutter modern appearance. They don’t fit in with the historic looks of the City Hall or the Library. We should encourage developers to look at these other older buildings, including the Commander’s Mansion with its gingerbread trim, and incorporate those designs to provide more cohesion for a town/city that was founded in the early 1630s by men such as Richard Saltonstall and George Phillips.
Even though he Gore Estate is a brick building, it is softened by the rounded arches over the window. The Library and City Hall have peaks and arches to make those more eye-appealing, and the Commander’s Mansion is appealing to the eyes.
So many other historic cities have preserved more of their past than Watertown has. Wouldn’t it be nice to have a more historic and welcoming look to our downtown so that it attracts people to our local businesses rather than overwhelming them with the new heights that feel overpowering to people and that are so easily produced by these developers. I would think that all the solar panels and necessary green plans could be incorporated into more traditional designs if an effort is made to do it and have a much better finished product.