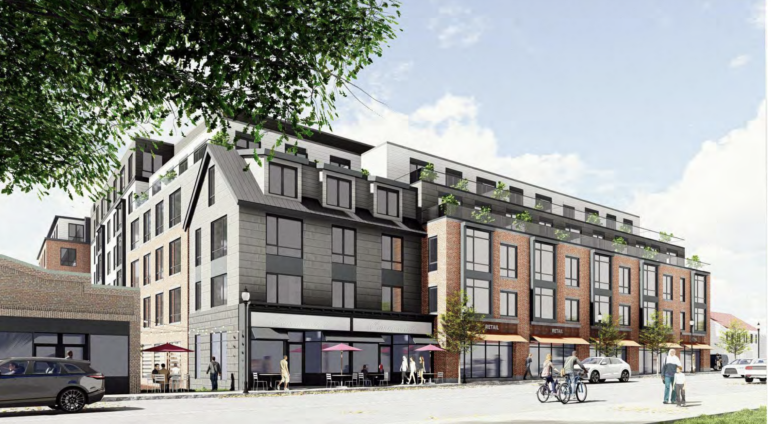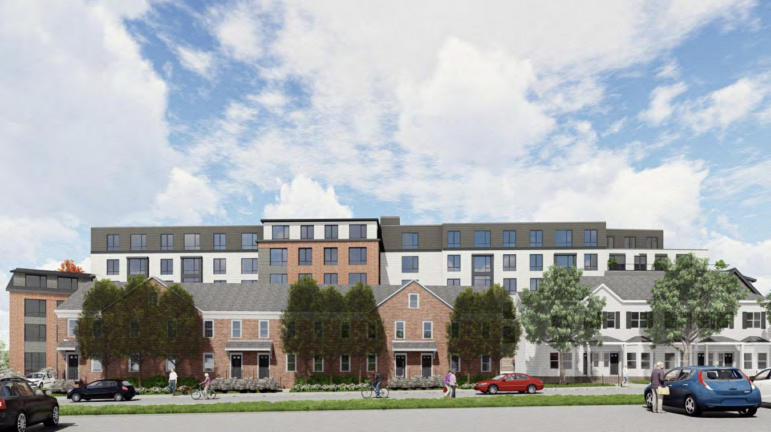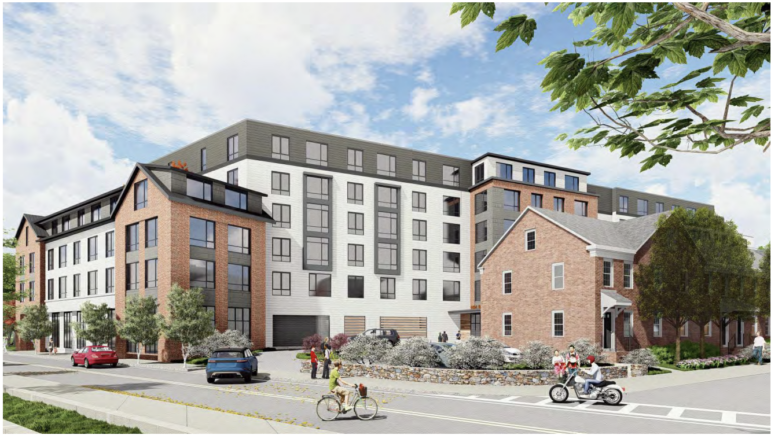
The Planning Board saw the plans for the major project on Main Street for the first time Wednesday night, and asked designers to tinker with the design after they had questions about the retail space and the pedestrian passage between Main and Pleasant Street, as well as the height of the building.
The 104-126 Main Street project proposed by O’Connor Capital Partners is six stories tall and includes 143 apartments in five stories and 6,201 sq. ft of retail space on the ground floor on Main Street. There would also be five townhomes in the row house on Cross Street which would be condos. The proposed project has 153 parking spaces, with all but two in the parking lot under the building. It is proposed to meet at least the LEED Silver sustainable building standards. The project would have 22 affordable units, including one of the townhouses.
The front facade would be three stories, with a slight step back on the fourth, and larger set backs on both the fifth and sixth floors.
There would be walkways between Main and Pleasant Street on both sides of the building, with the one closer to Cross Street being wider and incorporating artworks. The other walkway would have a dog run.
Developers said they planned the project to be transportation oriented, being near major bus hubs in Watertown Square and across the river at Watertown Yard. It is also near the Pleasant Street shuttle run by the Watertown TMA. The project would have an anticipated 705 vehicle trips (with a car leaving and returning counting as two) which would be 61 higher than the buildings currently on the site, said Jeffrey Dirk, traffic engineer with Vanasse & Associates. The peak morning would be the same, with 54 trips, and there would be 68 in the evening peak hour which is 15 fewer.
The Planning Board vote would be whether or not to recommend that the Zoning Board of Appeals give final approval for the project when developers present the project to that board.
Planning Board members had questions about the height of the building, which is 66 feet and is above the 55 foot limit. The site slopes about 10 feet from Main Street to Pleasant Street. The Planning Department staff recommended allowing the extra height because it is in an area designated as “an important civic intersection or square,” said Senior Planner Larry Field. The property sits across from the Watertown Library and is near City Hall and the Central Fire Station.
Field said it also has similar height to other buildings in the vicinity.
“This is a project that is in context with a number of other large buildings in Watertown Square,” he said. “Hamilton Place (Main Street at Whites Avenue) is six stories, 170 Main Street is four stories, 166 main Street is five stories, City Hall, the municipal complex, has height and bulk, and there are a number of other big buildings further east, like Watertown Savings Bank and the Armenian Museum.”
Planning Board member Jason Cohen said the sixth floor is too big.
“It’s been referred to as a partial floor. I don’t really consider it a partial floor because it takes up about two-thirds of the footprint,” Cohen said. “I am not crazy about the sixth floor. I’d like to see some or all of it go.”

Later, he added that overall he likes the project and said it could be part of revitalizing the Square.
“I see the project as, hopefully, a catalyst,” he said. “I’d love this to be a start of a measured and thoughtful development of Watertown Square, and pulls some of retail away from places like Arsenal Yards, which as nice as that may be is not Watertown Square.”
During the public comment period, people were nearly split on comments about the height of the project, noted Planning Board member Payson Whitney, with five against it and four that said the height was OK, which he said surprised him.
Planning Board member Abigail Hammett said she would like to see architects work on making the area where the retail meets the pedestrian pathway more inviting. She suggested widening the pathway, adding more green areas along the path, and pushing the retail back a bit to allow for more outdoor dining space, and to “wrap” the retail around the corner so that it draws people into the walkway.
“One thing that Watertown Square needs is more outdoor dining. I think it will activate the Square a lot. The outdoor dining we have now is in a parking lot, essentially, which is not wonderful,” Hammett said. “Outdoor dining could be part of the retail space, if you provide real outdoor dining, a patio as opposed to a couple tables that people fight over.”
Brett Buehrer, senior vice president for development with O’Connor, said he would want retail to face Main Street because that is more desirable for potential tenants. Hammett said she would not suggest moving the entrance off Main Street, just have more windows onto the passageway.
Nancy Ludwig with Icon Architecture said that they kept the entry to the passageway narrow because they want to be sensitive to residents living in the building next door. Designers also planned to put some sort of gateway at the entrance to draw people to the passageway.
Hammett said she liked the way the design incorporates architectural styles of the area, with gabled roofs and other features so it does not look like a typical modern multifamily building.
She also encouraged designers to add more three-bedroom units in the apartments because she said there are few of those for rent in Watertown. Buehrer said that those units generate considerably less revenue per square foot compared to two bedrooms or smaller.

The board asked about what was happening with the Post Office, which is located in one of the buildings on Main Street that would be torn down to make way for the project.
Developers have reached out to Post Office officials numerous times, and using multiple channels, but has not been able to “engage on a relocation plan,” Buehrer said. John O’Connor, senior vice president for acquisitions, said a new post office design has been made with a smaller footprint than the current one, that would be in-line with what the Post Office uses these days. He added that O’Connor has found a temporary location for the Post Office to use during construction.
“They have been very slow to respond, as you can imagine a large bureaucratic Federal agency would be,” O’Connor said. We would like to have them. It would be great for retail, great for us to have a government credit tenant lease before the start construction.”
After about three hours of presentations and discussion, Planning Board Chair Janet Buck suggested that the discussion be continued to the next meeting in May.
“We heard a lot of very thoughtful comments tonight from the public and from (the Board),” Buck said. “I feel like even though there are a lot of positives we have heard there are still certain areas we would like to see further development — a little more detail — mostly in my mind focused on the public corridor, the Main Street-Pleasant Street connection. Specifically, how much green space, how inviting it is from Main Street, and how it incorporates into the rest of the path down to Pleasant.”
The board voted to continue the discussion at the next meeting.
See the project designs by clicking here. (If that link does not work click here and scroll down to project documents under “Project Status”).
I don’t think a lot of people realize that this project was first proposed to be a FIVE-story building at the first community meeting. It has now become SIX stories!
At the first meeting it appeared that more people wanted the height of the building to be LOWERED, not heightened! People don’t seem to want these high buildings shadowing our Main St. over the library and creating even more congestion in the square. And there certainly could be more coming in the future! Do we want the cavernous look that we have on Pleasant St. on Main St.?
It seems that our city wants to increase density in our downtown area and thus are trying to justify these large buildings because they have access to MBTA routes. The buildings they are comparing this project to really aren’t relevant. Hamilton Place is quite a way up Main St. The library and City Hall have frontages that diminish the heights. These buildings and the Watertown Savings Bank and the Armenian Museum are all structures that were built in a different time and they were interspersed with smaller structures near them.
For the most part, this development is not affordable housing. The people paying market-rate rents at the old row houses on Spring St. will be displaced by condos and the so-called affordable apartments in this building wouldn’t be affordable for many or most locals. The net gain of affordable units is much less than the 22 units stated by the developer.
Most people now feel that more green space and further setbacks in front of the new buildings is much more desirable for the feeling of openness and for the climate and a more welcoming design plan for a Main St. We can’t change any buildings from the past, but we should be able to design the new ones with better elements and designs.
An example of poor planning by the city is allowing the design plan for the residential unit at the old 711 site. It comes right up to the sidewalk, maximizing the entire space. Does anyone think this is a good look for anywhere, nevermind on our Main St.?
For the most part, this development is not affordable housing. The people paying market-rate rents at the old row houses on Spring St. will be displaced by condos and the s0-called affordable apartments in this building wouldn’t be affordable for many or most locals. The net gain of affordable units is much less than the 22 units stated by the developer.
The high-end, high-priced condos will have some of their own green area balconies high above the first floor level, which the developer is counting as green space for the site. That doesn’t seem to fit the bill for many commenters at the meetings. Expanding the green space around the base of the building would be the choice of many.
Now let’s get to traffic. As usual, we were presented the usual developer traffic studies that show traffic on Pleasant St. and Main St. won’t increase by much at all. Have they actually sat in the traffic on Pleasant St. in the morning if you are trying to get through the square to branch off to all the streets off of the Square? On average I would say about four cars get through the light before joining the bottleneck as you enter that area. You could sit there for a half hour as one commenter mentioned.
People have serious doubts that this developer is seriously trying to work with the Postal authorities to be sure the Post Office stays in the square. They say they are, but we all know that having the Post Office there would present logistical problems for the developer to accommodate the need for postal trucks to come and go from the site on a very busy Main St. The developer might have to sacrifice some of their other precious retail space. Everyone you talk to wants the Post Office to remain in the square. Let’s see what happens.
One big question remains from these planning meetings. Do the Board Members have access to all of the public comments made at the first meeting, any emails, letters or phone call messages to the DCDP regarding this project? Are all of these comments and ideas being considered in the decision-making process or are just the comments at this last meeting determining the outcome? Not all people can attend all these meetings. If they feel they have communicated their thoughts to the DCDP and/or the Councilors and City Manager, they are hopeful they are making a difference. Are they being listened to and their their ideas considered. We certainly hope so. It’s not too late to make some calls now.
I’ve been noticing that certain residents never have a positive word to say about anything new in Watertown. This is no way to run a modern city. Change and growth are positive events, and they will rejuvenate and renew our local environment. I happen to like the look of most of our new buildings, but this is a personal preference. No one should be able to put limits on the rights of others (e.g. developers, future residents) simply because they don’t like the look of the proposed building. Your rights *end* where the rights of other people *begin* .
Communities have a right to control their built environment. It’s done routinely. Most of the developers who build here build their buildings, profit from them and go back to where they came from (that is, elsewhere). They don’t give a rat’s rear end about Watertown.
And often, they don’t seem to care about the aesthetics of their buildings or how they interact with the landscape around them. It’s all about money–as much of it as possible.
There has to be a balance between the rights of developers and those of community members. At the moment, this is totally out of whack and we are getting a lot of bad buildings in the view of MOST Watertown residents. (Remember democracy?)
No one has a right to come here and pillage.
BTW, O’Connor Capital Partners is a $6.5 billion company with offices in New York, Palm Springs and Mexico City. Think they care about Watertown? Yeah. . sure. . .
It is our responsibility to be stewards of our built environment.
Why is it always transplants, new comers that are the ones that think they know what’s best for a community they have no roots or commitment to and insist on implementing unwanted changes even if it has to be forced on them?
Let’s face it, today the majority of this site is a blight on Watertown Square. The parking lot, which makes up most of the lot, sits 90%+ empty, contributing nothing. Is that a good use of land in one of the commercial centers of our city? The only part of this plan that doesn’t sit right with me is the parking. More parking spots than units in such a dense, walkable, bikeable area with good transit access is a real travesty. It can only create more traffic, which is the opposite of what Watertown Square needs to be truly revitalized. Who wants to walk around or dine outdoors in a square that today functions as a highway interchange? As proposed, this project would only make that situation worse.
I’ll bet the Post Office will no longer be there. Bike lanes will occupy the sides of Main St. and as our friendly Bike/Ped group state they don’t want anyone parking in their bike lanes, so offloading in the front is out. In the rear of the site, the trucks back up alarm will surely irritate some so that’s out also. Time to find another friendly location for the Post Office.