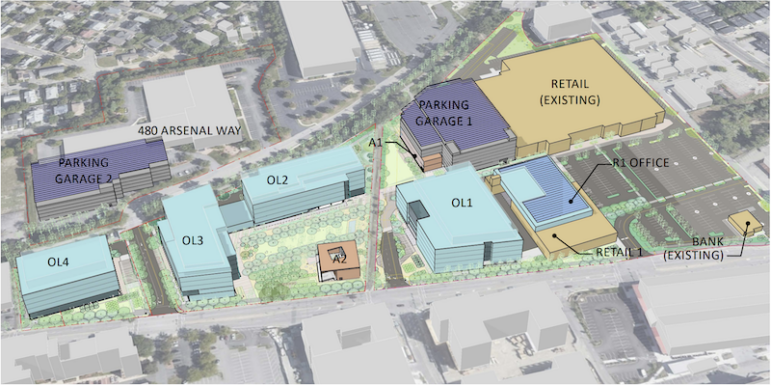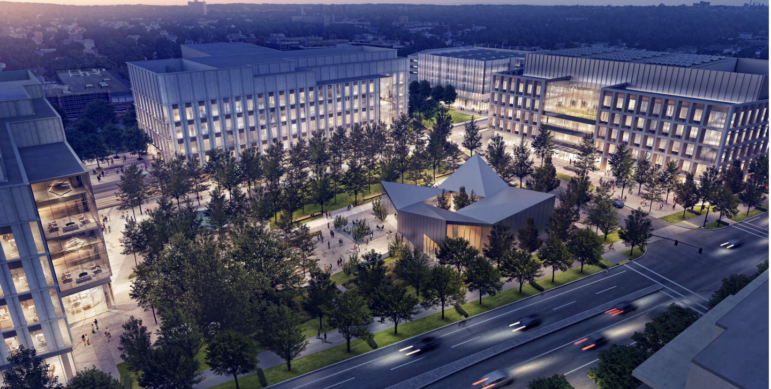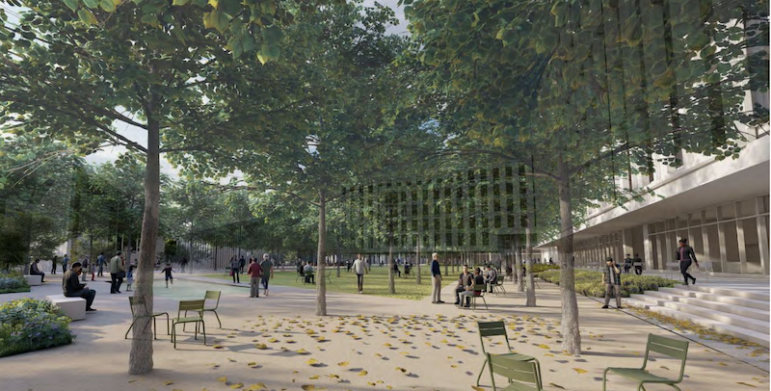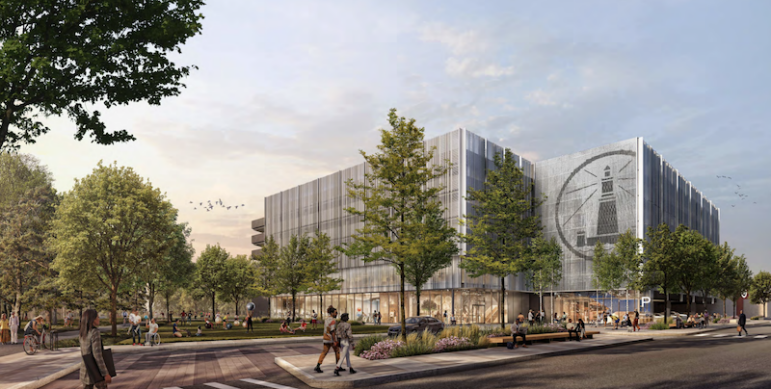
Wednesday night, the Planning Board will hear plans for the redevelopment of the Watertown Mall and nearby properties planned by Alexandria Real Estate Equities.
Alexandria seeks a Master Plan Special Permit with Site Plan Review for what is known as the Watertown Mall Transformation Project. The plan calls for four office/lab buildings, a new retail building, two amenity spaces and two parking garages, including one that would be a separate project at 480 Arenal Way.
The application reads: “The proposed master plan would create a new mix of uses within a development that spans 4 existing parcels, carried out in phases, with laboratory/R&D, retail, office, commercial and amenity space within 8 buildings (Target/building to remain), with supporting structured and surface parking.”

The project includes the properties at 446-458, 500, and 550 Arsenal Street, which are located in the Regional Mixed Use District (RMUD). The district also includes Arsenal Yards. Because it is in the RMUD, the Planning Board will be the special permit granting authority for the master plan special permit.
The entire complex would have 974,754 sq. ft. of gross floor area within eight buildings, according to the application. It would also have six acres of publicly-accessible open space.

At 446/458 Arsenal Street, a five-story, 79-foot tall office/lab building with 117,500 sq. ft. of gross floor area would be constructed. The parcel would have nearly 43 percent open space.
Two five-story buildings are planned for 500 Arsenal Street that would have a combined 323,500 sq. ft. of gross floor area and a maximum height of 79-foot tall building. Fifty-seven percent of the parcel would be open space. An 8,000 sq. ft. amenity building is also planned in the plaza along Arsenal Street
A 79-foot tall building is planned for 550 Arsenal Street with 240,500 sq. ft. of gross floor area, along with a 94,000 sq. ft. retail building, and a 21,500 sq. ft. amenity building attached to a parking garage. The parcel also includes Target, which has 166,198 sq. ft. of gross floor area, as well as the existing bank in the surface parking area in front of the store. More than 20 percent of the parcel would be open space.

A parking garage would to go next to Target, and would have 1,180 parking spaces. There will also be 502 surface parking spaces.
In a second hearing on Wednesday, Alexandria will present plans to put up a six-level parking garage as part of the Watertown Mall Transformation Project. The garage would have 700 spaces and would be 57.1 feet tall.

The garage is planned to go next to the existing building at 480 Arsenal Way. The parcel will also have 148 surface parking spaces. Combined, the Arsenal Street and Arsenal Way parcels will have 2,530 parking spaces.
Because 480 Arsenal Way is in a Industrial 2 zone, the special permit granting authority will be the Zoning Board of Appeals.
The Planning Board will meet in the Council Chamber in City Hall, 149 Main St., on Wednesday, Aug. 9 at 7 p.m. The meeting will also be available for participation over Zoom, and be broadcast by Watertown Cable. See the agenda for more information (click here).
See the project plans for 446-458, 500, and 550 Arsenal Street by clicking here, and scrolling down to Applications, Reports Plans … and hit Compiled Master Plan.
See the plans for the parking garage at 480 Arsenal Street by clicking here, and scrolling down to Applications, Reports Plans … and hit Project Plans.
how many parking garages does watertown need? And how many will allow free overnight parking when winter comes?
How confident is the developer about demand for more lab space on Arsenal? Have existing and soon to exist biotech/tech builds been fully leased?
Confident enough to spend 9 figures to complete the project
For those of us who live near this development, the scale of the project is overwhelming. How will so many additional cars on Arsenal Street help Watertown meet its climate goals? The 4-way stop on Coolidge Ave. and Grove is already choked with cars. A traffic light will help, but those of us who live nearby will be breathing in the fumes. AND: the need for biolabs is declining, not growing! It seems that Town Councilors and the Planning Board only see dollar signs, not quality of life for residents.
Reminder that comments must be signed with your full name.
Planning for commercial development projects like this must begin YEARS before any lease contracts are signed. So developers don’t make investment decisions based on market conditions today, but on market conditions they expect to exist when their properties become operational. To all who raise concerns about empty buildings and the current shakeout in biotech – the developer knows more than you do. All industries go through cycles, and they know the biotech industry holds incredible opportunities.
You’re right that successful commercial development projects require careful planning well in advance. Developers often base their investment decisions on future market conditions, aiming to align with the operational timeline of their properties. It’s important to consider that industries naturally experience cycles, including the biotech sector, which offers substantial opportunities despite current challenges. The developer’s expertise and long-term vision play a vital role in navigating these dynamics. We appreciate your insights and look forward to witnessing the potential growth and success in the biotech field.
In this case, I’m not so sure that we should trust developers over market analysis. Yes, the biotech industry has great potential in the future, but right now, this industry is experiencing a major contraction. Many current biotech companies in the area have more space than they want and are looking to downsize. Those are the fortunate ones. Many other cannot get funding and are closing up shop altogether. I do believe that this industry will rebound and recover, but when it does, it will look very different than Mass biotech did five to ten years ago. With flexible work options, companies no longer need as much office space as they did in the past, so many of the current biopharma developments may not be able to get full occupancy.
I don’t question whether Alexandria is a good developer, they have built, managed and transformed thousands (hundreds of thousands) of square feet in the area into productive spaces. I do question the need for this amount of square footage of lab space. Can we find better options for mixed use? Sell some of the land for development into housing? Don’t build six story high buildings without knowing that they will be fully occupied for decades to come.
Last of all, having worked in Kendall Square for decades, there were many depressing phases of high vacanies in tech and lab space. Not a pretty sight at all!
Honestly, my number one concern was that Target was going to get forced out. I cannot explain how many times having Target so easily accessible has saved my plans. I just hope a ton of research goes into figuring out traffic in the area because right now the light cycles can be a bit wonky. I also hope there will be units available for families who make way less than 200k a year.
Target and the RMV! Both are staying! If you hit them at the right time of day and during certain days, you are in and out! Opening up more entry and exit point would help with the traffic.
I see that the renderings do not show the unsightly power poles that run along that side of Arsenal Street. Does that mean that the developers will start the process of relocating or burying those cables? That would go a long way to improving the pubic domain.
Is all that parking really necessary? Even though there are some nice bicycle accessibility improvements in this project, I’d love to see a whole lot less parking and a lot more accommodations for bicycles in that area.
If you build the parking, people will come with their cars. It’s been observed seen time and time again that parking creates traffic. That area is already completely overrun with cars
I think this is a good compromise. People always are going to complain about a lack of parking and, if you are in favor of the rest of the development, you don’t want it to get held up by (in your view) good-faith-but-misguided or by bad-faith complaints about parking. What I like here is that they are putting most of it into multilevel garages, which is far better land use than the vast sea of asphalt that’s there now. Better land use means more good things and more walkability.
People are always going to complain about traffic too. We can’t have it both ways: easy abundant parking and no traffic problems. I just find it interesting how I’ve heard that there’s a goal to reduce single-occupancy car trips around Watertown (to reduce traffic, pollution, and noise) then we go and build a bunch of these massive garages basically inviting people to make single-occupancy car trips.
At the same time Watertown could be a bicycle paradise but we’re tripping over ourselves to build more parking garages than dedicated bike lanes! These parking garages are expensive too… estimates have it at $20k per spot at least (source: https://parkingreform.org/what-is-parking-reform/).
You get what you build for. You build parking, you get cars. You build a safe bicycle network, you’ll get bicycles.
Scott,
Bikes are great if you have one and if you are Able to ride them. Not everyone can ride a bike nor are bikes always practical. Not to mention that the roads are horrible for car to drive on, I can not imagine how bad they are on a bike.
I nothing against Bikes but we all know know that in the winter and in bad weather the average person is not using them.
I for one avoid places that do not have enough parking. I would rather a multi level garage than a giant flat, no green space lot.
It would be great too if this projects offered overnight parking to residents and their guest during the winter parking ban.
Not everybody can drive a car, either.
Bikes are much more practical than you think. I don’t own a car and I do everything with my bike, year round. Yes, even trips to Target and the grocery store on 15 degree winter days (with my 4-year old!). I bring large loads of cardboard to the recycling center on my bike. I load my 3 kids on my bike for and haul them down to the library for music time. There’s nothing special about me, I’m just your average middle-aged dad.
Most people don’t need a car for most trips around town. If we are going to seriously address the traffic issue, we need to get people out of their cars. It feels like everybody wants there to be less traffic, yet nobody wants to drive less. Just remember that the next time you get in your car, you ARE traffic.
Yes, Patty, let’s continue to remind our neighbors that not everyone is young and fit enough to ride a bike around town (which seems dangerous because of road conditions!). Nor does everyone have the extra time to travel this way. I’m insulted by escalating “car-shaming,” as suggested in Scott’s reply to you. This seems very self-centered, as if these folks can’t imagine anyone else’s life, only their own. If Scott has a 4-year-old, he may be young and fit enough to ride a bike around town. Bottom line for me: I won’t work or shop anywhere I can’t park my car.
What kind of research will take place in the “laboratory” building?