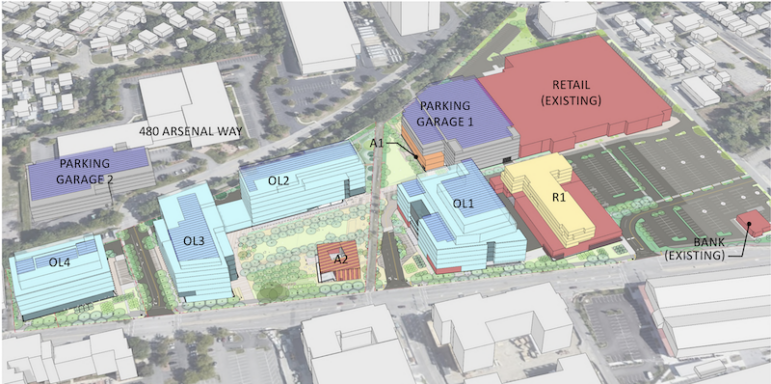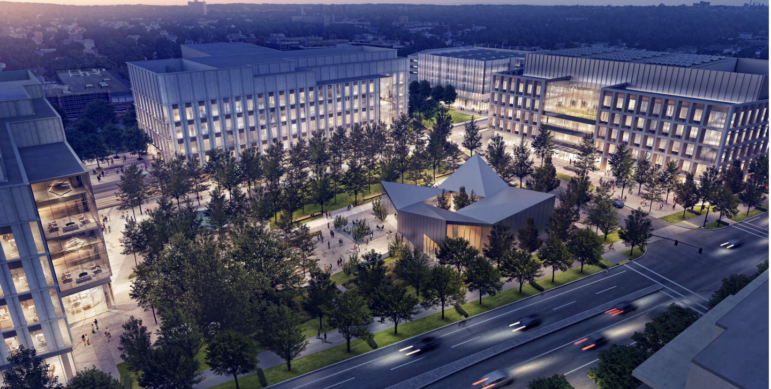
The basic plan for remaking a large portion of Arsenal Street, including the Watertown Mall, has been approved by the Planning Board. Before the multiple lab buildings, residential units, retail, and garages can be built, however, developers will have to come back for approval of each building.
Almost all of the project falls within Watertown’s Regional Mixed Use District (RMUD), which allows for additional height and density that most of the town but requires a master plan to be approved. On Nov. 8, the Planning Board unanimously approved the master plan, dubbed the Watertown Mall Transformation by developers, Alexandria Real Estate Equities.
“This has been a thoroughly collaborative process,” said Rickie Golden, vice president of real estate development at Alexandria. “Thoughtful feedback from the board, staff, and the community made this a better project.”
Since the project was first proposed some significant changes have been made to the plans, Golden said, including adding residential units to the project, more ground-floor retail space, and additional opportunities public amenities on the site.
Four floors of residential units are planned to go on top of the retail that would go where the current Best Buy building is located. The master plan includes 103,727 sq. ft of residential space. Fifteen percent of the residential units will be affordable units, and the project will add $8 million in linkage fees to the City’s Affordable Housing Trust, Golden said.
The plan calls for keeping Target and the bank in the parking lot in front of Target. The total retail space will be 214,859 sq. ft., including 53,593 sq. ft. of space in the retail under the residential units. The building will be 84-feet tall, including the 11-foot-tall penthouse for mechanical equipment.
Four new five-story office/lab buildings are planned to be built around a plaza, which is part of 6 acres of publicly accessible open space. In the middle of the plaza is an amenities building, said Victory Pechaty, design director at Gensler.
“The heart of the plaza is the A2 amenity building, which is meant to be a food and beverage amenity open to the public,” said Pechaty who added that tenants of the campus would have the right to reserve the space for special functions.

The office/lab buildings will be over 100 feet tall, including more than 20 feet of mechanical penthouses at the top. The master plan includes 681,616 sq. ft. of new office/lab space. In addition, the complex includes the existing 135,182 sq. ft. building at 480 Arsenal Way.
There will also be 30,039 sq. ft. of amenity space in two buildings. Besides the building in the middle of the plaza, a 21,045 sq. ft. amenity space will be located on the bottom of a new garage to be built next to Target.
The seven-story parking garage next to Target is one of two included in the master plan. The second, a five-story one, is located on the west end of the property. It is located at 480 Arsenal Way, which is not in the RMUD. That project will have to be separately approved by the Zoning Board of Appeals.
To get to the building and garage at 480 Arsenal Way vehicles will have to cross over the Community Path that runs from School Street to Arlington Street and runs behind Target. Multiple Planning Board members said they had safety concerns with pedestrians and bicyclists crossing the driveway.
Jeffrey Dirk of Vanasse & Associates said flashing signs to alert drivers will be installed. They will automatically turn on when a pedestrian or cyclist is detected. In addition, the crossing will be raised, and scored concrete will be installed leading up to the crossing, and the roadway will be narrowed in an effort to slow the speed of motor vehicles.
The P1 garage, next to Target, has 1,180 spaces, and P2 will have another 700 spaces, plus 658 surface spaces, for a total of 2,538. Some members of the Planning Board wondered if the amount of parking in the garages would all be necessary. They suggested finding ways to convert some surface spots into open space. Rich Hollworth, of VHB, said he has seen some garages where a fitness center was built on the ground floor of a garage. That floor has additional ceiling height to allow for vans, so it is easier to convert to another use.
The Planning Board also asked whether additional residential units could be added. Pechaty said that the labs need large exhaust vents going to the roof, which would significantly cut down the amount of residential space if built on floors above lab space. Planning Board members said they could consider having residential on the bottom floors, or have the residential be built side-by-side with the lab space.
Planning Board member Payson Whitney said he is worried about the size of the buildings being built right next to Arsenal Street.
“One hundred feet is pretty tall of a building to be facing right on the street,” said Whitney who asked if designers could make the building shorter, but wider and/or push the mechanical penthouse farther from the street.
Golden noted that the buildings shown in the master plan are not the final designs, and Alexandria will have to return for final approvals.
Whitney said the project is like Arsenal Yards, where each building had to go before the Planning Board after that master plan was approved
“This is a master plan. This established a box to build within,” Whitney said. “We are not making all the decisions here.”
Reminder that comments must be signed by your full name.
Thanks for this article. What is going to happen to the Rigistry of Motor Vehicles Office?
Not sure but the plans online refer to an entrance for the RMV in the retail building that will replace the current location.
There is currently more than 5 million square feet of unclaimed lab space….not including those projects that are “paused” throughout the city, seaport and Watertown.
Could they prioritize building the housing component of this campus first? There is a more pressing need for more housing than lab space. Will there be an increase in MTBA bus service, or dedicated public transport lanes on Arsenal street with this project?
Somebody correct me if I’m wrong, but I don’t think there is a housing component to this project. I think it’s just lab buildings, parking garages, and some retail.
I certainly hope they increase the frequency of the 70 bus and make it so it doesn’t get stuck in private vehicle traffic… though the fact that they’re building SO MUCH parking with this development seems to be invitation for lots and lots of cars on Arsenal St.
The housing was added after it was first proposed. Four stories will be built above the retail building where Best Buy is now located.
What will happen to the existing retail other than the target (The Best Buy, Work ‘N Gear, Chinese restaurant, etc). Will those be moved into the new retail space? Also, will the RMV be moved?
Good question. There was not discussion at the meeting, but if you look at the plans there are references to Best Buy and the RMV. Not sure about the other tenants, but I have heard that they were approached by the developer about staying but not sure what will happen with them.
Will the developer hire a general contractor who will hire subcontractors who will meet community standards with wages and benefits have a bonafide apprenticeship program and will give local construction workers local jobs
This is why we try to have dimsum at Joyful Garden as often as we can.
I think they need to rethink Watertown square first. With all of the added buildings will attract more traffic they have already made arsenal st to one lane. It is a nite mare now trying to come from Newton to the mall a 1.5 drive at rush hour can take you 30 minutes. Please rethink the square FIRST
I agree with Planning Board member Payson Whitney that 10 stories abutting Arsenal Street will be very imposing. When I look at the new building on Galen, which is half the height, I am disappointed by how many buildings, especially this one, practically sit on the sidewalk.
In the above rendering, I’m glad to see two rows of trees on either side of the sidewalk. If there are zoning rules regarding setbacks, I hope they can be revisited when the final designs for this project are submitted to ensure the width of the trees and sidewalk are the minimum that will exist.
Maybe there will be enough trees to offset how few there are across the street at the yards. Aside from the beer garden, there is much less hangout space than I thought would exist. There aren’t enough benches and trees sprinkled about to make the Yards more of a destination.
Just a clarification, the building is 100 feet tall, but not 10 stories. I think it is six designed for labs (which are taller that a typical story) and a large penthouse for the mechanical equipment.
What about the street that runs behind home depot (near the river) when will that street be opened?