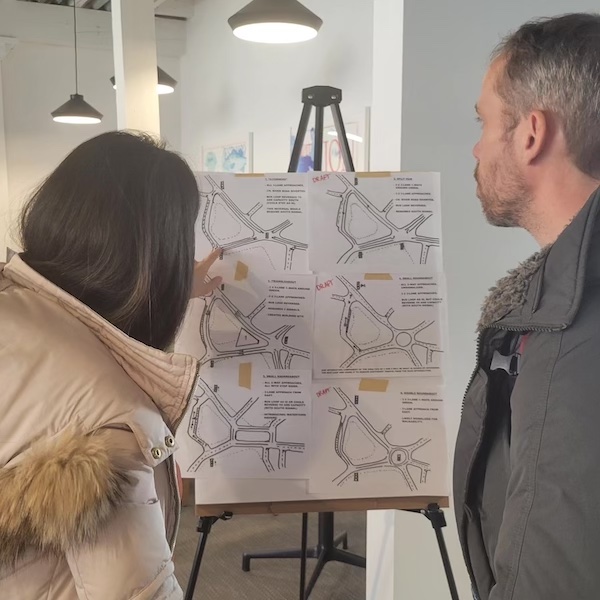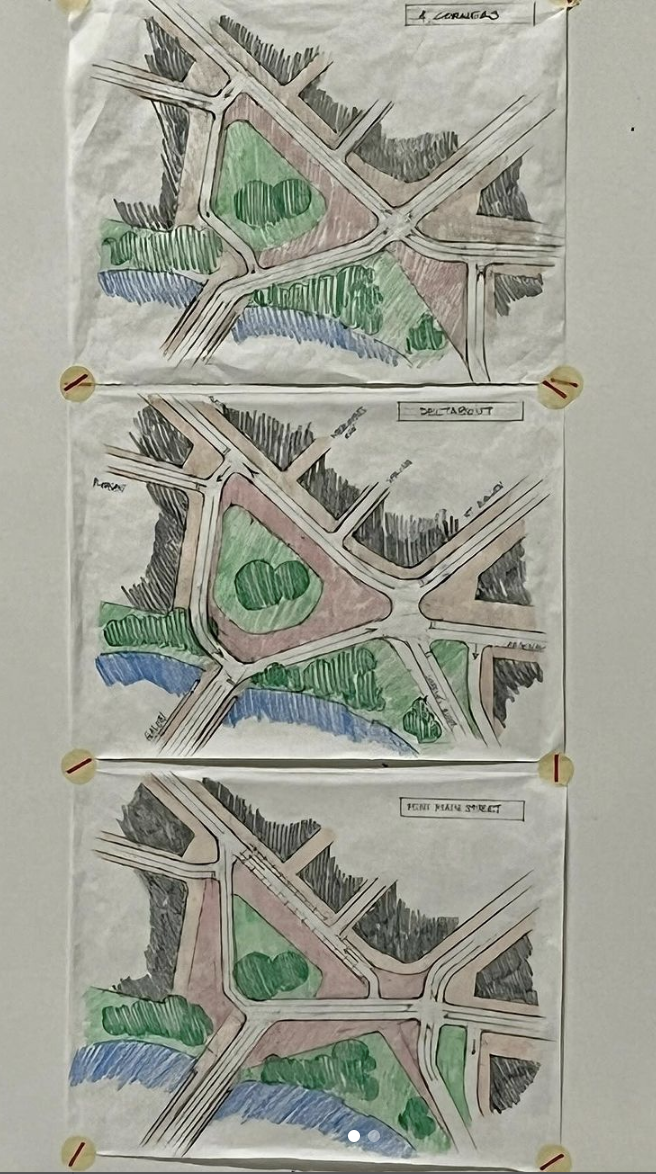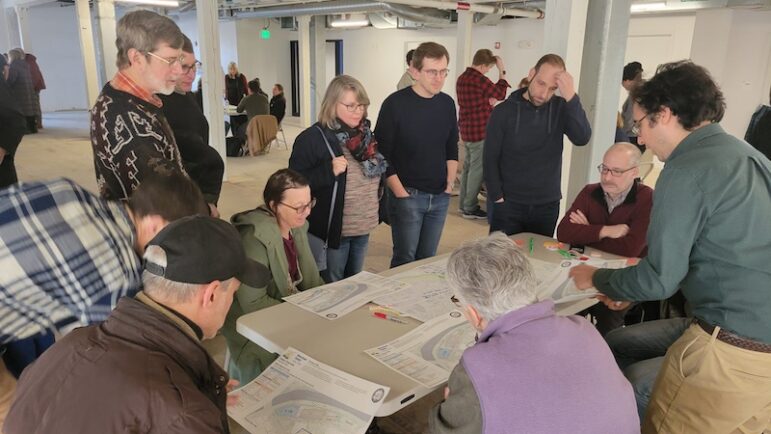
All day, Wednesday, hundreds of residents gave their opinions about what they want Watertown Square to look like when it is redesigned, and the City of Watertown’s consultants showed some first efforts at ways to improve traffic flow, as well as the pedestrian experience in the area.
Urban Designer Jeff Speck showed a packed room several options for ways to change the design of roadways in Watertown Square. Some included roundabouts, some opened the roadway around the Delta to all traffic (not just buses as it is now), and many altered the roadways leading into the Square.
By eliminating some of the spokes going into the main intersection would make traffic lights simpler, said Ralph DeNisco, a traffic engineer from VHB. Speck said he wanted to “fix” some tricky areas near the square, including the fork at Arsenal Street and North Beacon Street, and remove the spoke at Charles River Road. He suggested creating a “T” intersection for both by doglegging North Beacon into Arsenal, and Charles River Road into Riverside Street.
Another target for possible change is Pleasant Street. Speck showed designs that either reversed the direction of the one way at Main Street, or eliminated traffic and made vehicles from Pleasant use Cross Street to get to Main Street.
Three ideas were shown to residents at the Wednesday night session, called “Four corners,” “Deltabout,” and “Mini Main Street.”

Final designs will be presented Thursday evening (Nov. 30) when the consultants will present multiple scenarios which they have designed using the input received during the charrette. (6:30-8:30 p.m.) Light dinner and time to mix will precede the presentation, beginning at 5:30 p.m. It will take place at 64 Pleasant St. (the former Sasaki building).
In other sessions, residents gave input about which parcels in Watertown Square they would like to see redeveloped, and what kinds of things they would like to be see built. Many wanted mixed use buildings with retail on the bottom and residential units on top.
The MBTA
Two of the sessions on Wednesday involved the MBTA, and how buses would operate in the Square.
People asked whether the bus service in Watertown Square could be improved, including linking the 71 (up Mt. Auburn to Harvard Square) and 57 (down Galen Street to Kenmore Square) lines, which currently end on either side of the river. Robert Guptill from the MBTA’s Director of Service Planning said that the T would be amenable to bringing the end of the 57 up to Watertown Square or the 71 crossing and ending at Watertown Yard. This would also bring the lines together with the 70 line, the line running on Main and Arsenal streets in Watertown.

This would require a bus lane over the Galen Street Bridge, and would definitely require parking areas for buses that are not in service, because Watertown Square is a terminus of both lines.
The MBTA owns the Watertown Yard, just south of the Charles River on Galen Street. Tim Love, of Utile, is a consultant for the Watertown Square project, and also has been working with the MBTA. He said the T has plans to develop parts of the Watertown Yard, while keeping some to create a bus garage.
During one of the work sessions, Utile showed possible plans for a lab building and/or multi-unit residential buildings on part of the parcel. Love said the MBTA will likely put out a request for proposals (RFP) for projects at Watertown Yard in the not too distant future.
The design charrette continues Thursday with a couple of work sessions before the evening’s presentation:
Making Watertown Square a destination to shop, eat, play, and live will be the focus of the first work session on Thursday. (10-11 a.m.) How we design a Square where small business can thrive?
The final work session will focus on the much discussed MBTA Communities Law zoning. (11:30 a.m.-12:30 p.m.) How do we get to the 1,701 zoned units we need under the new law?