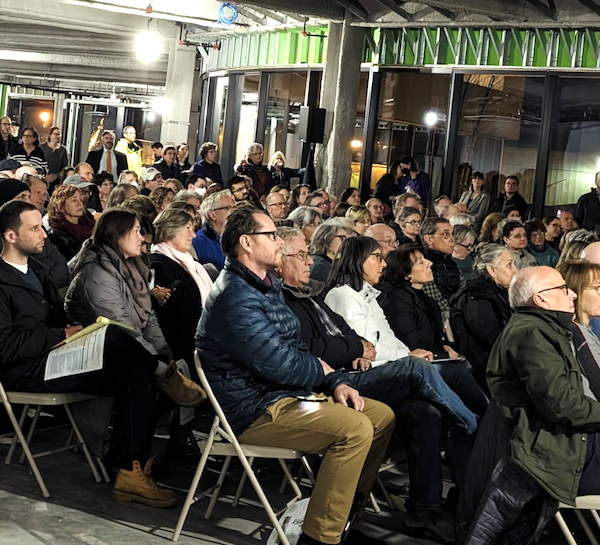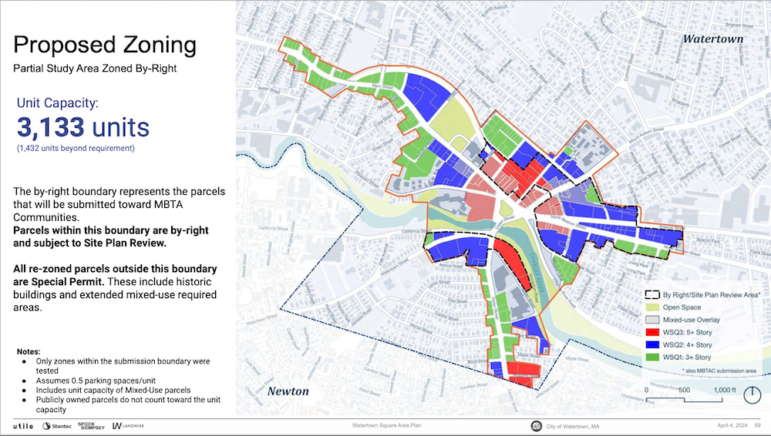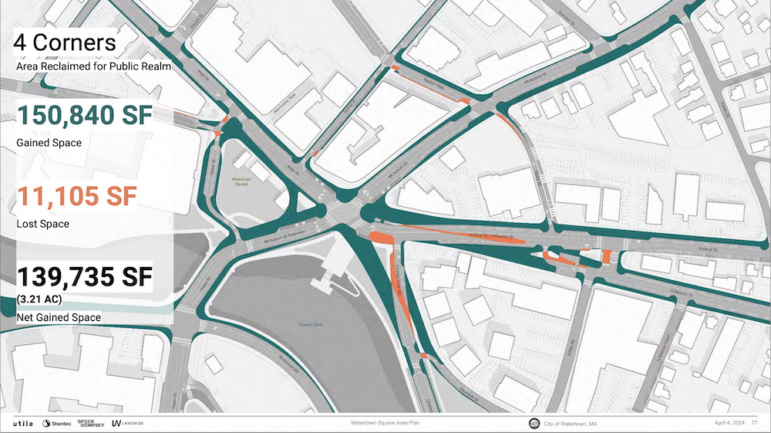
The proposed design of Watertown Square will look similar to the current intersection, with one leg removed and larger open space. Designers also revealed a new plan to meet the MBTA Communities Law on Thursday, showing a plan with areas for by-right housing around Watertown Square, and south of the Charles River.
The design team and City officials have gathered input from the public at previous meetings, City Manager George Proakis said, and there were strong agreement on some areas, such as that the Watertown Square intersection needed improvement and the downtown area has some nice historic architecture, but much of the area lacks character and is not friendly to shoppers and pedestrians.
Other matters were more mixed. The closest split was around how much housing unit capacity should be allowed in the plan to meet the MBTA Communities Law requirement.
“Building height and by-right zoning became far more of an even mix, with those wanting more and those wanting less,” Proakis said.
At the Feb. 29 meeting, scenarios were shown which would have a unit capacity of 2,631 with the by-right zone around the Square, and another with a capacity of 6,320, which included the entire study area. Proakis noted that unit capacity is “not an easy term to manage and can create a lot of worry and concern.”
“It is not a mandate to construct a certain number of housing units,” he said.
Housing Plan
Watertown has a requirement to create a zone of by-right multi-family residential with a unit capacity of at least 1,701. The proposal presented April 4 would have a unit capacity of 3,133, said Loren Rapport, a designer from the lead consultant from Utile.
By-right zoning means the Planning and Zoning Boards could have input on design of a project, but could not deny a residential project if met the zoning rules for the area. In this case it would be for multi-level residential projects.
The areas of by-right residential zoning would be north of the Watertown Square intersection, and along Arsenal Street where there are multiple automotive-focused businesses, with another area south of the Charles River off Galen along Watertown Street and California Street, Rapport said.
In the other areas near the Square, residential projects would be allowed with a special permit.
“The reason for that, think certain parcels have historic buildings, significant structures,” Rapport said. “We want to have more say over how those get developed.”

The areas would be zoned for 3.5, 4.5, or 5.5 story buildings with the top floor either having a pitched roof or set back several feet from the fascade, Rapport said. The tallest buildings would be allowed around the Watertown Square intersection.
The proposed zoning could also include for a bonus for including more below-market rate units. Rapport showed and example where a building with at least 50 percent rental units going for 80 percent of the Area Mean Income (AMI) or a building with at least 52 percent of the condos or other owner occupied units priced at 100 percent of the AMI. (Proakis said new market rate units in the Boston area go for about 150 percent of AMI). For doing so, the building height could be increased by one story, and the minimum parking requirement would be reduced.
Proakis also discussed the goals of the MBTA Communities Law, and how current zoning rules in Massachusetts make it difficult to build significant numbers of new housing units.
“The lack of housing is the most significant impediment to economic development in Eastern Massachusetts,” Proakis said, adding later, “This area (Boston) has the highest and fastest growing rental cost and housing cost in the nation. There is an estimated housing shortage of 200,000 units.”
Massachusetts allows for communities to use special permits in their zoning ordinances to have some control over developments.
“The concern is developing takes to long, many projects get smaller, and more expensive with special permits,” Proakis said.
Special permits allow communities to create conditions, ask for funds to offset related impacts, and make other changes.
“Many communities use special permit reviews, I don’t thin we are one of them, to make sure housing never gets built at all,” Proakis said.
He emphasized that he believes that building more housing is key to controlling the cost of housing, and added that this strategy will only work if all the communities in the area work toward that goal.
“We have seen all of the debates, whether housing production actually helps to moderate and reduce housing costs,” Proakis said. “There are plenty of academic studies that shows it does, little that show it doesn’t.”
The Intersection
The two scenarios discussed during the Feb. 29 meeting were reduced to one. The option that the design team, led by Utile, chose was what was called the “Four Corners” option. When designers met with public safety officials, they found that other option, known as “Mini Main Street,” had a fatal flaw. In this design, Jeff Speck of Speck Dempsey said, the rerouted east-west traffic from Main Street to Arsenal Street would converge with the north-south traffic from Mt. Auburn Street to Galen Street for a block.
“For this moment, every single trip is on that stretch of the road,” Speck said. “It does not function well compared to a simple intersection.
The Four Corners will keep the roadways in the same configuration, except Charles River Road will no longer enter or exit from the main intersection. Charles River Road will bend into a T intersection at North Beacon Street where it will be a right-only turn.

Another change is traffic heading toward the Mass. Pike from Main Street and Pleasant Street will be directed around the south side of the Delta, to remove some traffic from the main intersection, said Ralph DeNisco from Stantec. The road will be narrowed, he said, so it does not become a “speedway,” and it will activate that section of the delta for public use.
Other roadways will be narrowed in the Square. Currently, some are as wide as six lanes at points. With the reduction in width of the roadway, Speck said there will be a net gain of 139,735 sq. ft., or about 3.2 acres. Some on-street parking will be added right in the main intersection and on the Delta, but most of the area will be turned into open space.
The reduced width of the roadways will make the crosswalks shorter, and easier for pedestrians to cross, DeNisco said. Also, bike paths will be connected, with the one on Arsenal Street branching west on Taylor Street and connecting with the path behind the Watertown Library and City Hall. It would also connect to the river paths through the main Watertown Square intersection.
Bus connections would be improved with plans to extend the 71 bus over the Galen Street Bridge and turning around at Watertown Yard. The connections would also be easier, DeNisco said, because crosswalks would be shorter. The plan did not include bus-only lanes on the Bridge, as had been shown in February.
One of the features of Mini Main Street was adding retail pavilions on the Delta. This will be part of the Four Corners plan, too. Speck said they may look like the Ben & Jerry’s at Arsenal Yards, or the J.P. Licks at Assembly Row in Somerville. He expects more people to use the area if they can get something to eat or a cup of coffee while they are there.
“It makes it more into real main street,” he said. “It feels like a shopping district against the green. The green will still be visible (from across the street).”
Community Input
Those attending the forum on Thursday could participate in live polls, ask questions, and fill out comment forms. The City will also have online participation forms, which will be open until April 13. Visit the Watertown Square Area Plan website to participate and see more information about the project (watertownsquareimprovements.com).
A video of the meeting will be available at Watertown Cable’s website.
We are becoming way too dense. Rentals everywhere… owner-occupied units are better maintained & managed, and owners get involved/invested in our communities. Rental units are way too expensive for families with no upside for them. We have enough rental units, why do we have to overbuild just because we can? Traffic, traffic and MORE traffic. Are we Somerville? Cambridge? That’s not why we moved here…
I agree, Wendy!
I agree too.
There is all this talk of “we need housing” which is really smoke and mirrors for investors who want to build more rental units to make $$$. How are you going to build housing people can afford to buy? How are you going to build housing people will want to raise families in? I have not seen anything that gives me any confidence that Watertown will get that. It’s all just more of the Brown Housing development like you see on the corner of Whites Ave. and Main St. Maybe a different look but still the same.
My first condo in Watertown was in the brick buildings on Whites Ave across from the boys and girls club. It was built back in the 70s as apartments and then converted to condo’s some time after. (I think one of the buildings may still be apartments).
You are asking the right question though. How do you build housing people can afford? It’s the answer you are not going to like. Brand new house in Watertown is never going to be affordable to the average person in MA. (like I said before, my condo building was nearly 45 years old when i moved in) You might be able to get a fixer upper if the previous owners like you and don’t sell it to a developer, but it is not very likely as those fixer uppers are usually being sold by the estate and just take the highest offer on the table. You want a new single family house, that starts $1.5m (the lot alone is worth 500k)
Watertown is being gentrified. Median incomes are rising, schools are getting better, white collar offices, labs &jobs are moving here. The local government doesn’t have some magic wand that lets them build 2 neighborhoods of 2k sq/ft single family homes for 500k. Their isn’t some ordinance that is going to get rents under 2k a month for a new 2 bedroom.
Cambridge ran out of room, Somerville ran out of room, so now the development is coming here.
And Watertown needs the extra tax revenue to keep up with the rising costs of police, fire department, teachers, infrastructure etc.. So they are going to let the developers build those rentals that bring in tax dollars and younger transient tax payers that don’t consume a lot of services (families require a lot of services and so do old people). So young renters are brought in to off set that cost.
So in summary, if you want to buy a place in Watertown don’t rely on the local government to make it easy for you. You will just get disappointed.
TODAY IS THE DEADLINE TO SUBMIT YOUR THOUGHTS ON THIS VERY IMPORTANT PAPER, APRIL 13.
If you want to influence what will happen to our city when this process is done, now is the time for you to do it. There are pros and cons to everything and all considerations should be available.
We were originally given a projected 1701 count for the required units to be on the build plan and as Linda has noted, those counts have jumped all around the board. For people who can’t visually imagine the effects of the plans, it is a challenge to get a good feeling of how we will actually be affected.
Why can’t the boundaries be changed to include the new 166 Main St. (Ugly Building) which was built by right in the 1701 count? The H&K Insurance building next to it should also be included in the zone in case it is ever changed from business to residential. All of the boundaries should be carefully examined before they are finalized along with the proposed heights.
In recent years we have built a lot of large unaffordable (for most of us) rental buildings on Pleasant St. and Arsenal St. and more units will be built in the Watertown Mall site, which is on a bus line. If we allow more large buildings without even knowing what the effects of the ones in the works will present, this may not be a good thing, especially if we allow a lot of building by right.
As the state requires us to review our housing every five years, we all know that more housing will be coming and we may again be forced to do this. With our shaky economy, this could happen even before some of the current proposed areas are built, depending on if the rich developers ‘make an offer that can’t be refused’ for existing businesses to vacate their spots.
If you drive around and see what small businesses could potentially be lost if we over plan for housing, this will change the environment in many ways. There will be less choices for us to use the services of these businesses, and the houses on the side streets off of Main St., North Beacon St. and Galen St. will be encroached upon by too big buildings.
People who have invested their life savings in their houses will not have the same enjoyment of their homes. Aren’t we trying to create affordable and pleasing homes for people? And for the two-family homes that may be forced out, we will be losing rental housing that is usually much more affordable than rents in the new luxury buildings.
The small family businesses support local families and provide special services for us, unlike the big investors that build chains that may be the only ones who will be able to rent spaces in any new buildings. We will find ourselves going to Waltham, Newton or elsewhere for the various services from sandwich shops. dentists, hair salons, floral shops, lawyers, laundromats, cleaners, mini marts, liquor stores, etc. That means more car trips to get what we need!
We’ve already lost the Wood store in the Dunkin Plaza on Mt. Auburn St. We hear that Subway will be moving on as they can’t afford the rent increase just given them. When will we lose the other businesses there? The developer plans to build a huge residential building on this site.
If we allow for more building than we can absorb, it can’t be undone. We need to approach this process thoughtfully and with caution. Let’s not throw caution to the wind. We all know the story of the Rabbit and the Tortoise, that slow and steady generally wins the race.
In any case, TODAY is the deadline to fill in the form on line. There are no limitations on the amount of words you can put in the comment sections five and six, so be sure to present all your thoughts.
https://www.watertownmanews.com/2024/04/10/op-ed-the-watertown-square-area-zoning-proposal-is-out-whats-next/
Losing the Dunkin that constantly has homeless and people clearly under the influence hanging outside of it is not a real lost for the community. 50% of the time I am terrified to bring my kids to that location because I do not know who is going to be hang outside. We have far better sandwich shops in town than Subway so again no real loss there either.
The wood shop is a shame as they seem to make very high quality furniture, but it is really not priced competitive. I understand the craftsmanship might be much better but I was recently looking to buy a simple dresser and theirs were price nearly double compared to the chain furniture stores.
I would much rather see Demo’s and all the other restaurants along that strip get a new building of +200 customers within walking distance to them that don’t require on street parking.
Reminder that comments must be signed with your full name.