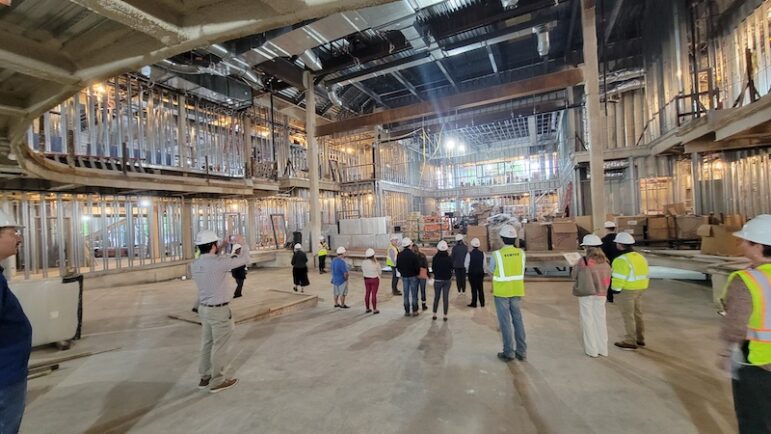
While still a mesh of steel, concrete, and wood, visitors can get an idea of what the future home of Watertown’s high schoolers will look like when it opens in 2026.
With construction of the new Watertown High School at the midpoint, the designers of the new school led a group of Watertown School and City officials around the four-level school building taking shape between Common and Columbia streets.
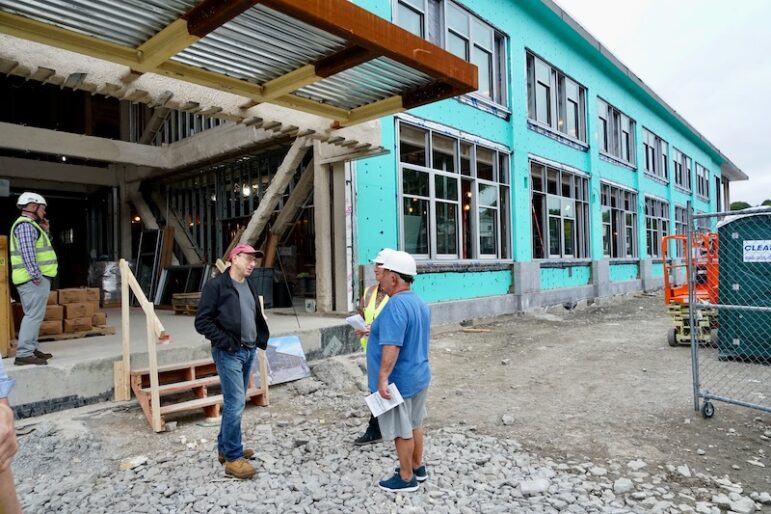
The team working on the high school welcomed members of the School Committee, City Council, the School Building Committee on Wednesday, as well as members of the School and City administration and a member of Watertown’s State House delegation. It has been a long time in the making, said Christy Murphy, project executive with Vertex, the owner’s project management firm who has worked on the project since 2019.
“This is really exciting for a project that has been through a lot, started during COVID, and we haven’t had a lot of time together,” she said. “This feels very important to be walking through and seeing the progress of the construction. We are just under 50 percent completed, so it’s a big milestone.”

WHS Principal Joel Giacobozzi said he can see the potential of the new school.
“We still have the same amazing teachers and kids, and the same amazing spirit,” he said. “This space feels like the kind of space the kids deserve.”
One of the great features of the school will be the connection to the outside, through the large windows and natural light. He expects that to inspire students to learn.
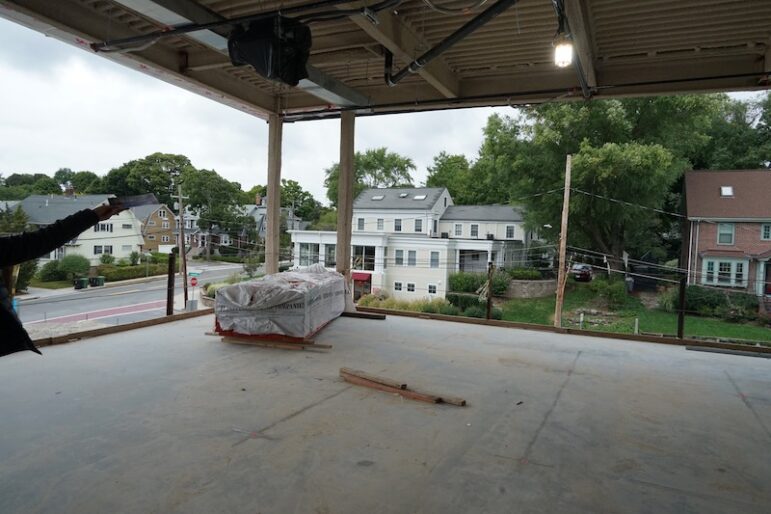
Jim Jordan, principal at Ai3 Architects, said that at 4.3 acres, the WHS site is the smallest that the firm had worked with on a high school project.
“Its very small for a high school,” he said. “The new footprint is 20 percent smaller than the old school but it a lot more efficiently used.”
Running through the width of the new school the corridor has floor to ceiling glass at each end. Walking down the corridor, people will be able to see from Common Street to Columbia Street, Jordan said.
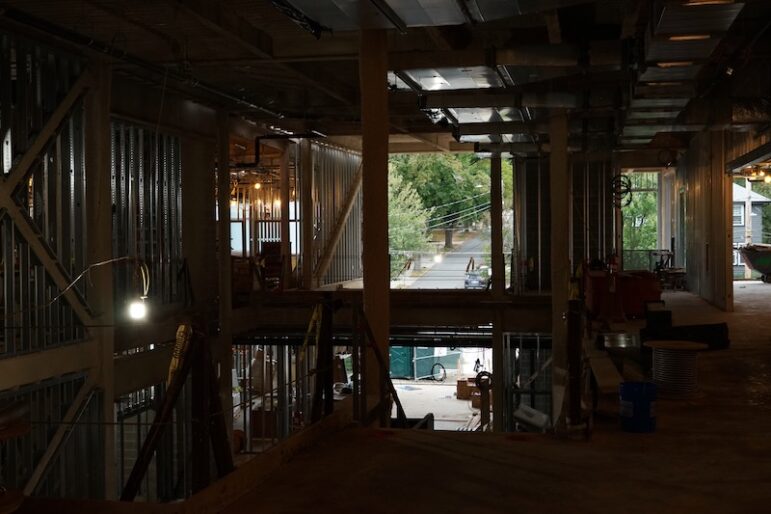
Another corridor runs the length of the building on the side of the school facing the Phillips Building. This walkway has large openings on the top three floors and windows at the top to create a light filled atrium.
Off the Columbia Street entrance sits the offices of the principal and other administrators, as well as two facilities that will be frequented by the public: the auditorium and the gymnasium.
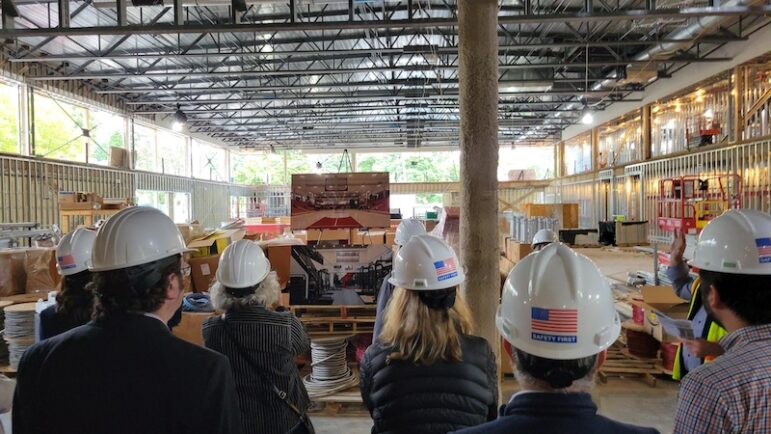
The new auditorium will seat about 480 people, and will have two levels of seating. Jordan said the seats will all feel close to the stage.
“If you are familiar with the Wang Theater, it will have an intimate feel,” Jordan said. “It feels like you are close to the stage but seats close to 500 people.”
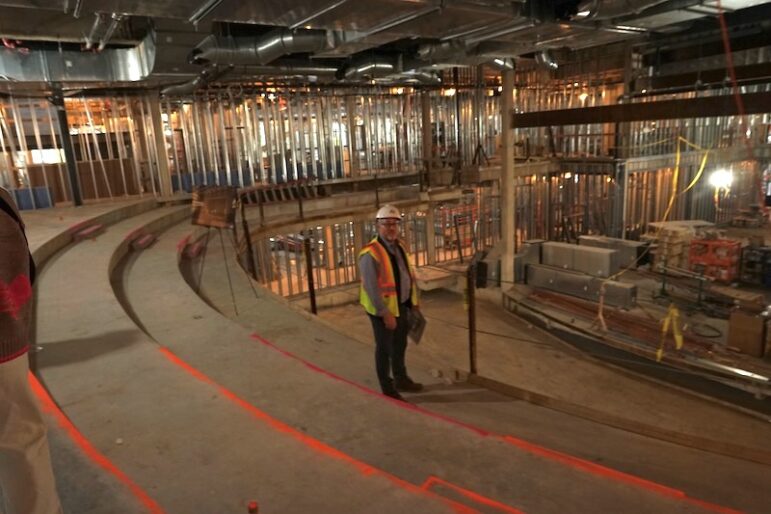
Behind the stage will be a black box theater. The two spaces will be separated by a sound dampening wall that can be raised, so that the two spaces can be both be used at once or combined into one big space, said Alexandra Sieving, the project architect with Ai3.
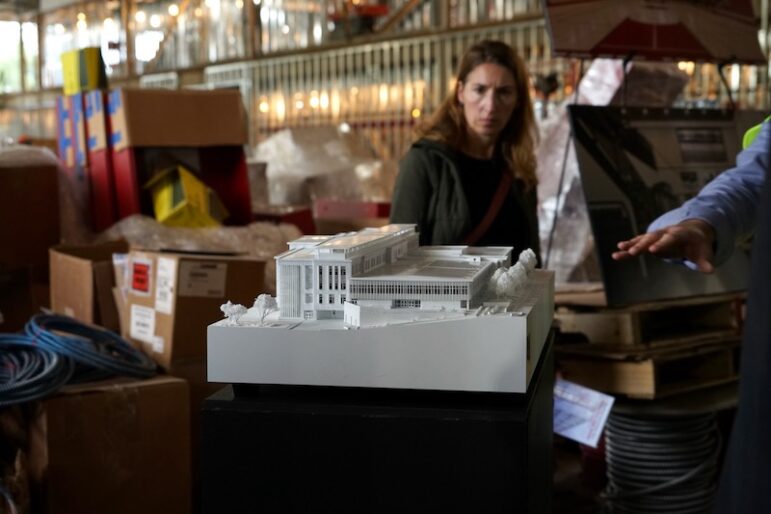
When designing the gymnasium, Watertown officials decided to create a gym even larger than what the Massachusetts School Building Authority (MSBA) will reimburse the City.
“This gym is a monster. The MSBA says the gym should be 21,000 sq. ft. for a school of this size. This will be 31,000 sq. ft.,” Jordan said. “The bleachers can be fully extended without disrupting the full-size basketball court, and there is a full-sized court perpendicular on the other side of the gym.”

The bleachers will seat 851 people when pulled out completely and 2,600 people can fit in the space when the bleachers are pushed back and folding chairs are put out for a graduation ceremony or other event. The building will also be air conditioned so it will be more comfortable in such occasions
The gym will be two stories tall, and an indoor walking track with two to four lanes will be built on the second story. The track will push out of the building and create a covered overhang out side the Columbia Street entrance to give students a place to wait for a ride during inclement weather.
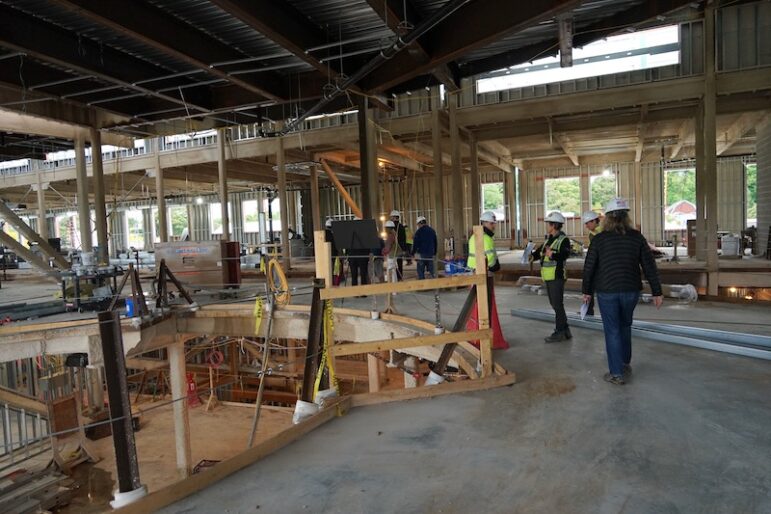
On the top two floors will be the media center (formerly known as the library). The space includes an interior staircase that follows the curve of a large round opening, and the media center has large glass windows overlooking the former church at the corner of Common and Mt. Auburn streets.
The science and engineering classrooms will face the part of Common Street as it begins to head up the hill. They will be 1,440 sq. ft and have large windows.
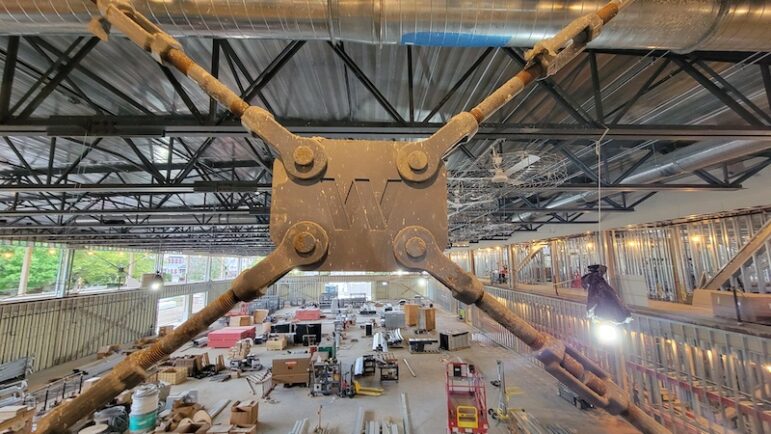
The graphic art and photography classrooms will also have large windows to let in natural light.
Other classrooms will not have an exterior wall, but will have windows looking onto an interior walkway that will have widows on the roof of the school.
“All the interior rooms will have large window so that they get natural light,” Sieve said.
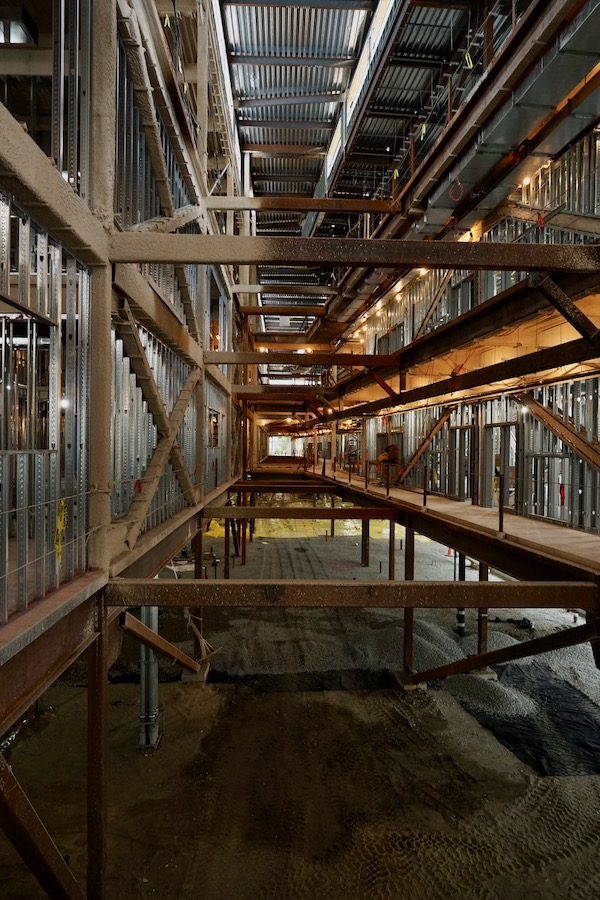
On the corner where Common Street curves, the school will have a staircase which will have glass covering the exterior, and a large map of Watertown and a big “W” covering the interior of the stairwell.
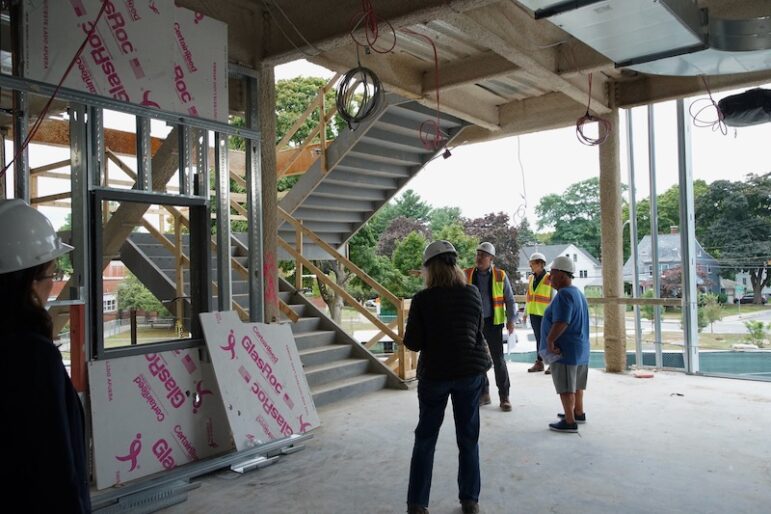
The lower level will have a large student common where WHS students can eat lunch inside, or outside. The outdoor area will have covered and uncovered sections to sit and have lunch. Nearby is the outdoor multi-use space that will give students a place for physical education classes outside without having to go to Victory Field.
On the lower level will also be a garage with spaces for 134 spaces and a bicycle parking area, Jordan said.
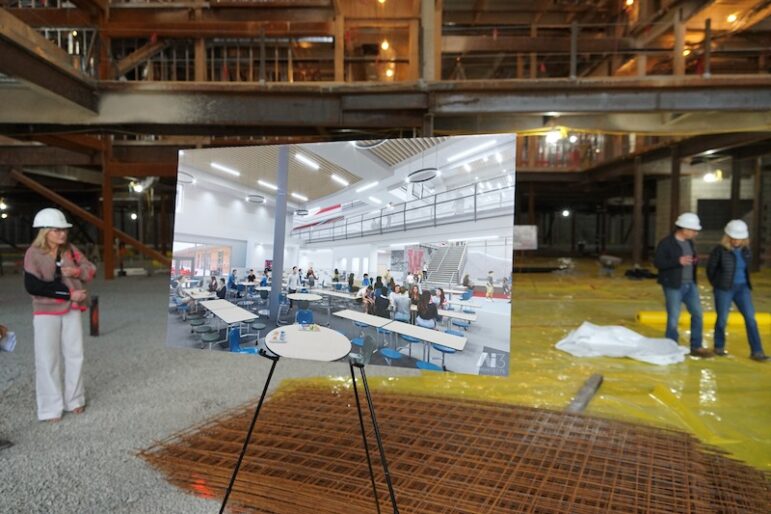
It’s great to see these photos of our building in progress. What the article omits, however, is that the public spaces, the huge gym and the auditorium, used twelve months of the year, will be heated and cooled by geothermal energy from wells drilled into the ground. Deep enough, the wells reach temperatures that are constant all year, providing a heat and cooling source that requires less energy to maintain a comfortable indoor temperature. The rest of the building, the academic wing, will get it’s power from solar panels. If all goes as planned, Watertown High School will be the first net zero, LEED platinum high school in the country. What’s important to me is not that we are first, but that our city has committed to such a high standard of sustainability, honoring Watertown’s Climate and Energy Plan.
Fantastic!! Watertown’s residents should be proud.
Class of 1962 graduate,