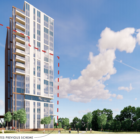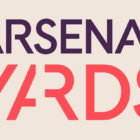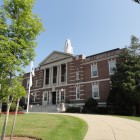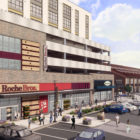Development
Planning Board to Hear Arguments for Amendment for Taller Tower at Arsenal Yards in July
|
At its next meeting the Planning Board will hear arguments from the developers of Arsenal Yards about their requested amendment to increase the allowable height in the area to 197 feet. The proposed amendment to the Regional Mixed Use District (RMUD) section of the Zoning Ordinance would increase the maximum height by 67 feet over the currently allowed 130 feet. The maximum height is allowed if a parcel is 10 acres or more. The Planning Board will discuss the amendment on July 11, 2018 at the meeting that begins at 7 p.m. in Town Hall. The item is comes after two other cases.



