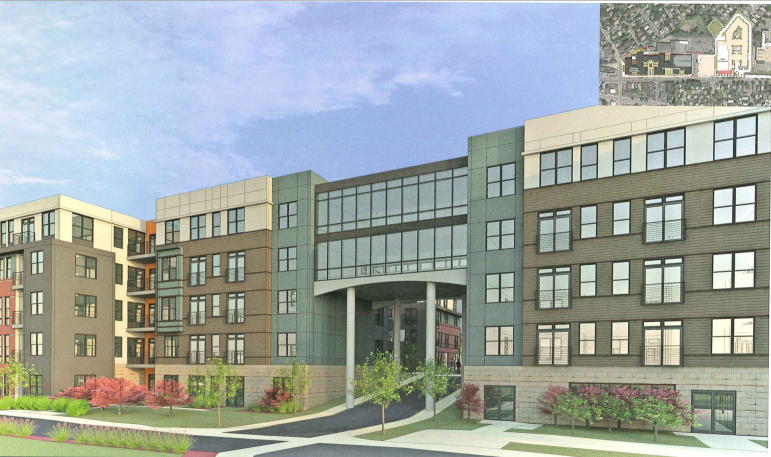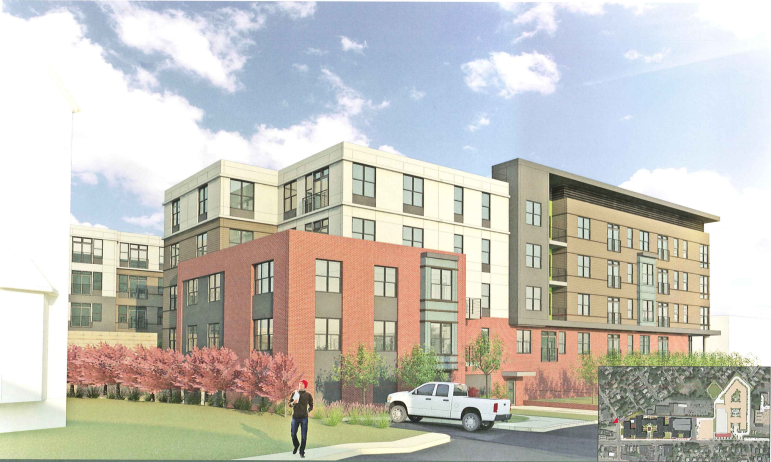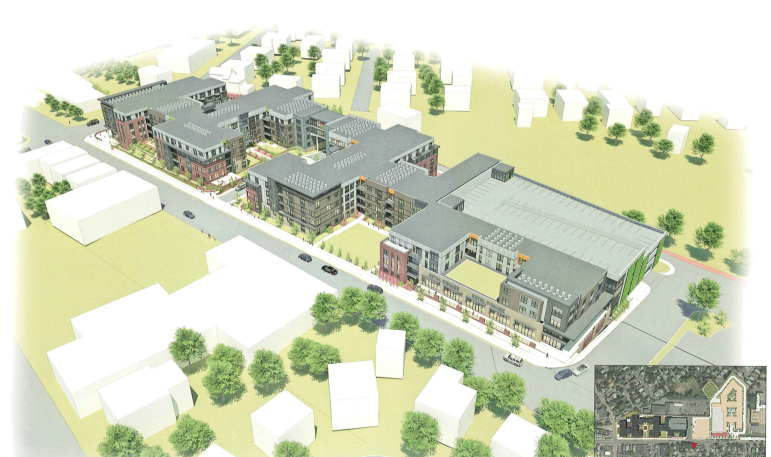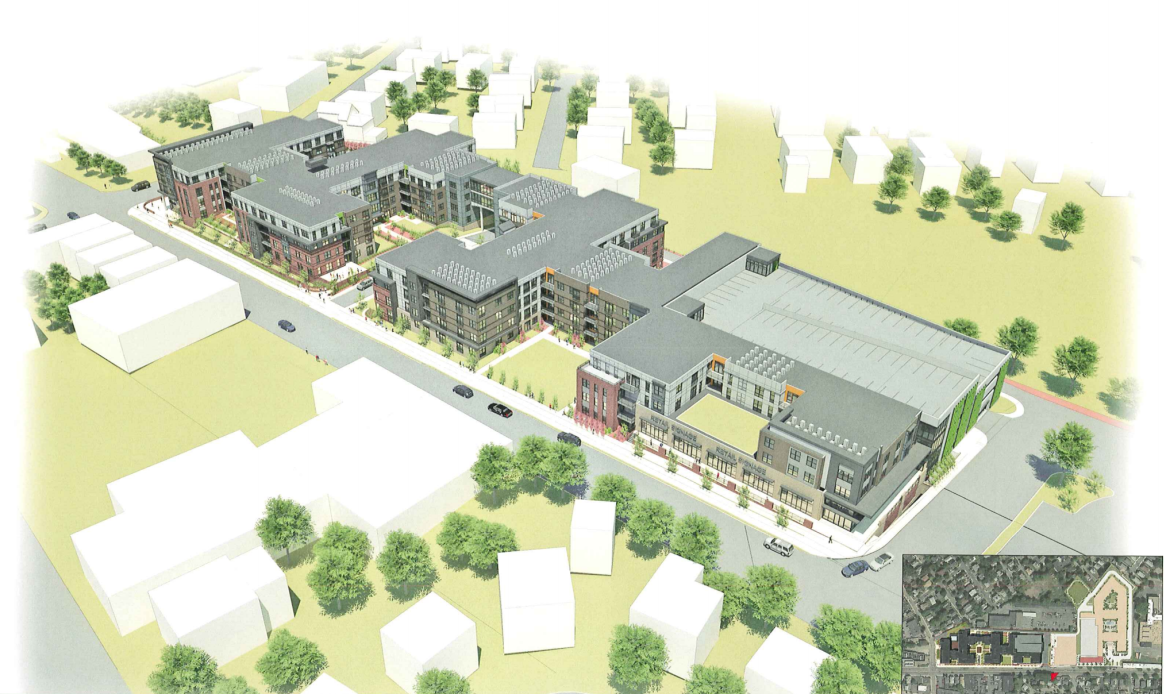
Greystar
A rendering of what the glass bridge would look like from the back side of the Elan apartment complex at Arsenal and Irving streets.
The Planning Board unanimously approved a major apartment complex at the corner of Arsenal and Irving streets. The project has also served as a test case for Watertown’s design standards and guidelines.
The complex, called Elan, is being developed by Greystar. It will stretch along Arsenal Street from Irving Street east to another new apartment complex, will have 282 apartments and more than 10,000 square feet of retail space. The retail will sit across a shared driveway from a planned market at the next door property – 202-204 Arsenal St. being developed by Hanover Company and Cresset Development – to make a new retail hub.
The Planning Board had a few concerns, including the traffic created by the project, and the overall size of the project – which will stretch 700 feet. The town’s new zoning standards and guidelines (which are close to being approved) allow for buildings 300 feet in length, with longer buildings allowed with a special permit.
Brandon Henry from Greystar said the project has been two-years in the making.
“This is the most collaborative project we have ever worked on,” Henry said. “It shows in the results.”
Developers worked with town officials and consultant David Gamble, who helped draft the design standards and guidelines.
“The project has changed … and in this case what we have is a much, much better project,” Gamble said.
The project has two buildings which are attached by an elevated, glass walkway.
“The bridge is the key,” said Planning Board Chairman John Hawes. “Make sure it clearly separate from the buildings. It needs to be more glassy.”
Hawes said he also does not want to see support columns under the bridge.
Traffic also worried some board members and members of the public.
Resident Bob Menton lives across from the new driveway, which will serve both the new complexes.
“Maybe five of six cars come out of that entrance (currently), but now there will be several hundred cars a day,” Menton said.
The developer’s traffic study projects the complex will add 165 cars during the peak morning commute time, and 263 in the weekend peak traffic hour, said traffic engineer Jeffrey Dirk from Vanasse and Associates.
The driveway will have its own traffic light, and will have one lane going in and two going out, to allow for left and right turns.

Greystar
Cars from the smaller of the two garages at Elan will come and go via Irving Street.
Others worried about what will happen on Irving Street, a small street that already gets plenty of cut through traffic from North Beacon Street to Arsenal Street and to Mt. Auburn Street. The smaller of the two parking areas in complex will have cars entering and leaving via Irving Street. The bigger garage will have access through a driveway under the glass bridge and from the driveway shared with the Hanover project.
Dirk said developers will spend $1.25 million on improvements to improve traffic in the area. One will include major changes to Irving Street.
“We plan to do not only intersection improvements but reconstruction Irving Street,” Dirk said, who said improvements are planned for sidewalks, bicycle and pedestrian access, drainage and “bump outs” will be added to calm traffic on Irving Street.
Developers will also contribute to improvements to the Watertown Square intersection, including adding smart traffic signals that automatically adjust to traffic conditions.
In addition, traffic signals along Arsenal Street will work together to move traffic along the street more efficiently, Dirk said.
Running along the new complex will be a new sidewalk and a 10-foot-wide bicycle path. This will help link the Community Path to Watertown Square.

Greystar
An aerial rendering of Elan, with the retail and shared driveway in the front corner. Arsenal Street runs along the front, with Toyota of Watertown occupying the big white building across the street.
Along with the buildings, the developers will turn a parcel on Irving Street now being used by a towing company into a small park.
Residents wanted to make sure the park is a draw, and not just a small park lost in the big buildings on and near Arsenal Street.
“A robust park needs a full-time draw,” said resident Joe Levendusky. “I would suggest a four-season atrium with a concession – perhaps a coffee shop.”
Resident Lisa Feltner said she wonders if the park will be fully utilized, and said it could also be used to link a bicycle and pedestrian path to Watertown Square. If not she wants to make sure there is something to “activate” the corner of Arsenal and Irving streets.
The project will now move on to the Zoning Board of Appeals for final approval. Elan will be heard in a special meeting held Thursday, May 28.

This project, though very large, looks interesting from all angles. That will set it apart from the project at 202-204 Arsenal Street which looks decent only from Arsenal Street. The developers of Elan should be proud of their work with the town and the community, and they will have a project that will be superior to everything else being built on Arsenal Street and will be far more desirable.