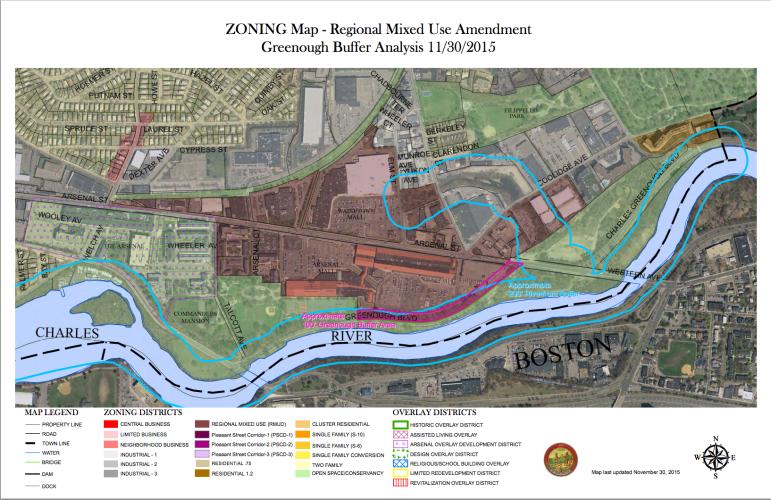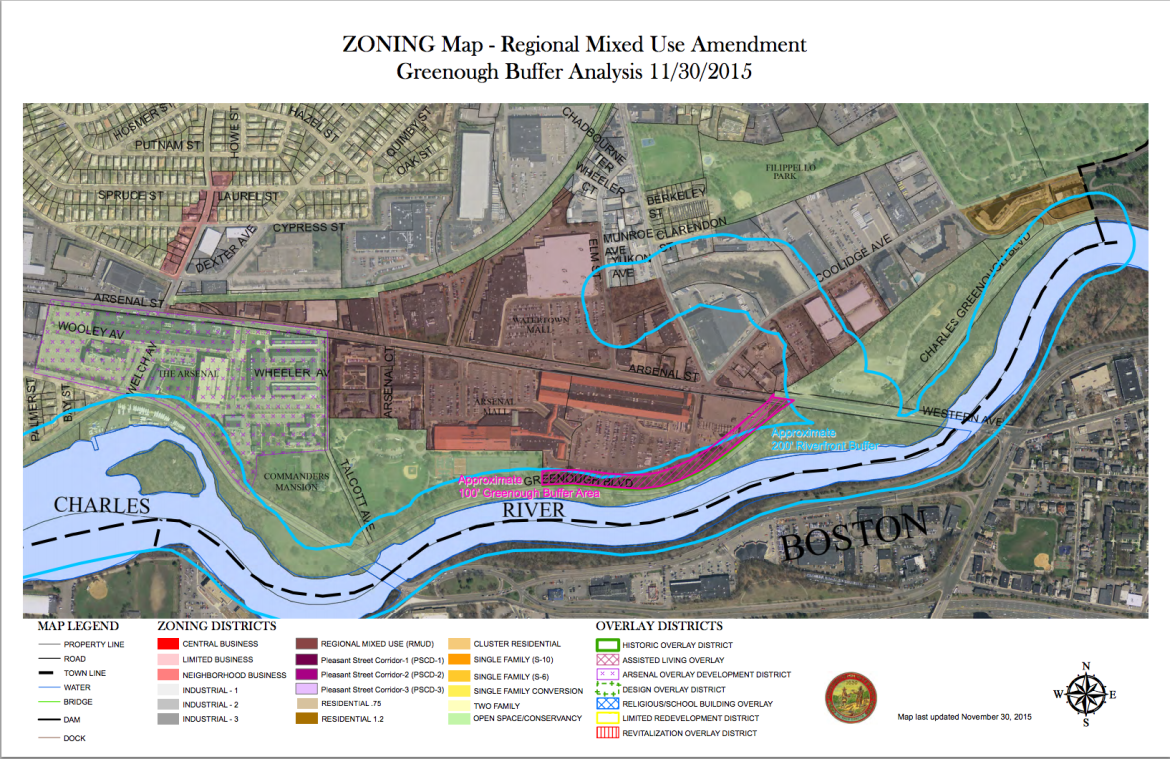
A map showing the RMUD buffer zones protecting the Charles River. The red lines show the town’s 100 foot buffer zone, the light blue show the 200 no-build zone under state laws.
If you don’t know what the RMUD is and what it means for Watertown, yet, you should find out.
That is exactly the task members of the citizen-run Sustainable Watertown has undertaken. The group has organized four meetings to wade through the complexities of the proposed Regional Mixed Use District that encompasses the two malls in town and other nearby properties on Arsenal Street, Elm Street and Coolidge Avenue.
The zoning would change the area from an industrial one to one where a mix of things would be allowed, including retail, office and residential. As proposed now it would allow taller buildings, and could get close to natural resources such as the Charles River and Arsenal Park.
Barbara Ruskin, one of the original members of Sustainable Watertown, said Sustainable Watertown does not have the money to send out a mailer to all households in town. She said she thinks it would be appropriate for the town to send out word.
“The town might want to send something out with the tax bills,” Ruskin said.
The group has a website, but right now the major effort is holding a series of four informational meetings about the issues around the RMUD.
Ruskin told those gathered Wednesday at the library for the second meeting this is a key time because the Town Council has until Feb. 8 to make a decision whether to approve, reject or send the zoning back to the Planning Board for more work.
“Now it is up to us to promote and protect,” Ruskin said. “It offers great opportunities and dangers.”
One part of the new zoning is the master plan option, which developers can use if they are working on a project of two acres or more. In that case, they would go to the Planning Board to get a special permit for the project, and must include detailed plans, but not exact drawings. If that is approved, each building must come back for a site plan review by the Planning Board, but it cannot be denied unless it does not fit with the master plan.
Resident and architect Gary Shaw wondered why not require a master plan for developments on parcels two acres or more.
“If they do a 2 acre site with more that one building why don’t we require a master plan if it is more advantageous to the community?” Shaw said.
The original language of the RMUD came from developer Boylston Properties, the owner of the Arsenal Project. It has since been amended and changed a bit by the Watertown Community Development and Planning Office, the Planning Board and the Town Council.
One major change was the proposal originally only applied to the area south of Arsenal Street, where the former Arsenal Mall is located. Town Planning officials, however, expanded the reach of the district to include the areas north of Arsenal Street, which includes the Watertown Mall and a number of smaller parcels.
The Boyslton Properties and its partner, the Wilder Companies, have been discussing their vision for the mall at the same time that the RMUD is being discussed. Those at the meeting said it is sometimes hard to keep track of which is which, and some called on the town to approve zoning for just the Arsenal Project land, and wait for the rest of the area.
Others also warned that they should not only think of what is possible with the current land ownership, but if parcels are combined.
Open Space and green space are also on Sustainable Watertown’s list of concerns, plus publicly accessible area within those. Open space includes grassy and tree covered areas and paved pedestrian walkways, but not parking lots or roadways.
The two are not necessarily the same, or accessible to the public, said Nancy Hammett, a former member of the Stormwater Advisory Committee member and former executive director of the Mystic River Watershed Association.
“There are some where there is lovely green space but it is enclosed, or open space that is entirely paved,” Hammett said.
Then there is pervious vs. impervious space, i.e., allows water to permeate into the soil. This can be grass, but there are also pervious building materials, including cement.
One amendment to the RMUD zoning by the Planning Department was to create a 100 foot buffer from the edge of Greenough Boulevard. This was put in place to protect the Charles River, which sits on the other side of the roadway from the Arsenal Project.
The Council Economic Development and Planning subcommittee recommended the provision be amended again, to allow the buffer to be cut into by 25 feet if it is replaced by double the amount of space in a different area, but one that attaches to the 100 foot buffer area.
Hammett said this sort of swapping is common in developments, and is often referred to as mitigation. Some at the meeting said they do not like the idea of the open space being cut into.
Another change some want to see is a higher percentage of open space required and accessible by the public. The proposed requirement is 20 percent open space and 15 percent will have to be pervious to water. Half of the open space must be publicly accessible.
“If we are creating a new zone why not request a higher percentage of open space?” Ruskin said.
The next meeting, on Tuesday, Jan. 19 at 6:45 p.m. at the Watertown Free Public Library, will be on transportation issues. The proposed project at the former Arsenal Mall will be discussed Saturday, Jan. 16 at 10 a.m. at the mall, across from Dunkin’ Donuts.
See previous stories about the RMUD:
Subcommittee Recommends Building Heights up to 130 Feet in RMUD
Residents Say RMUD Moving Too Fast, Want More Details from Mall Owner
Arsenal Mall Owners Reveal Some Visions for Revamping Their Property
Impact on River by Arsenal Mall Rebuild, Height of Buildings Worry Residents
