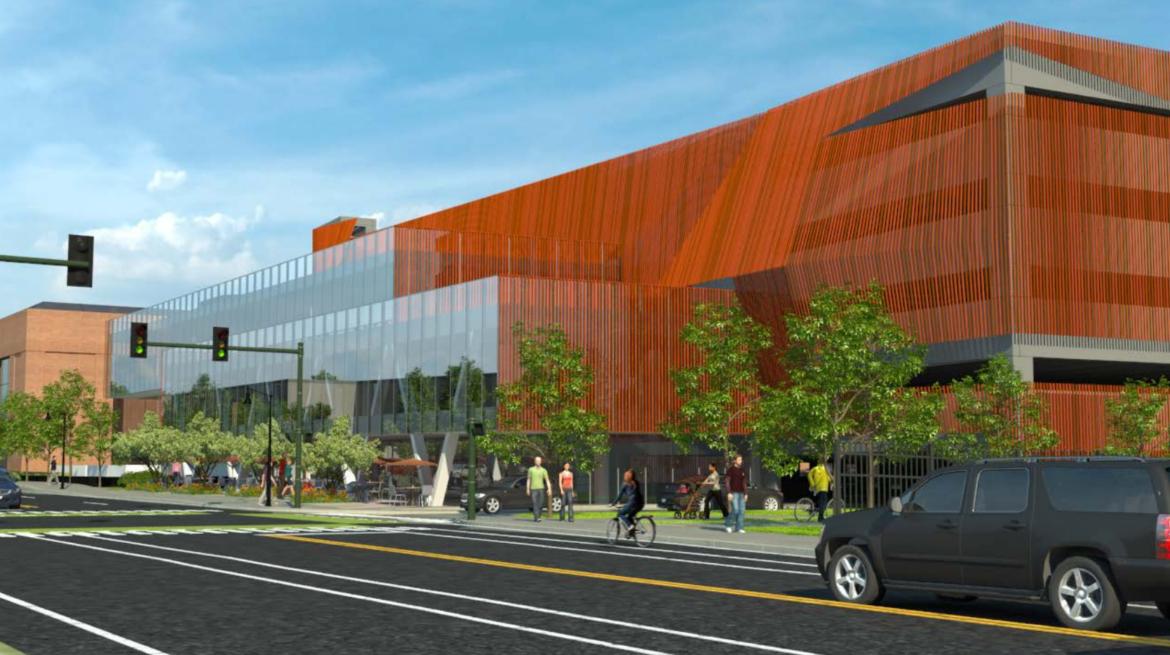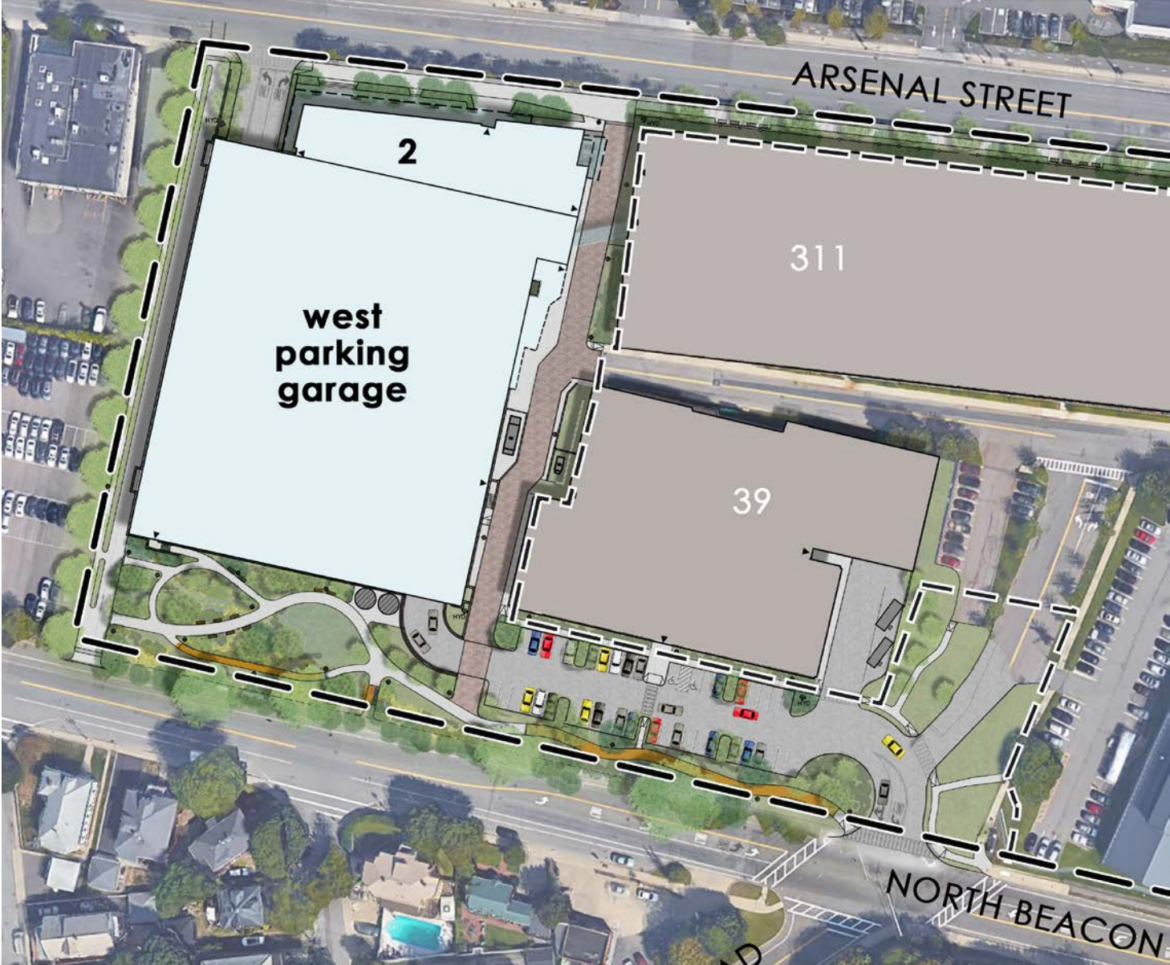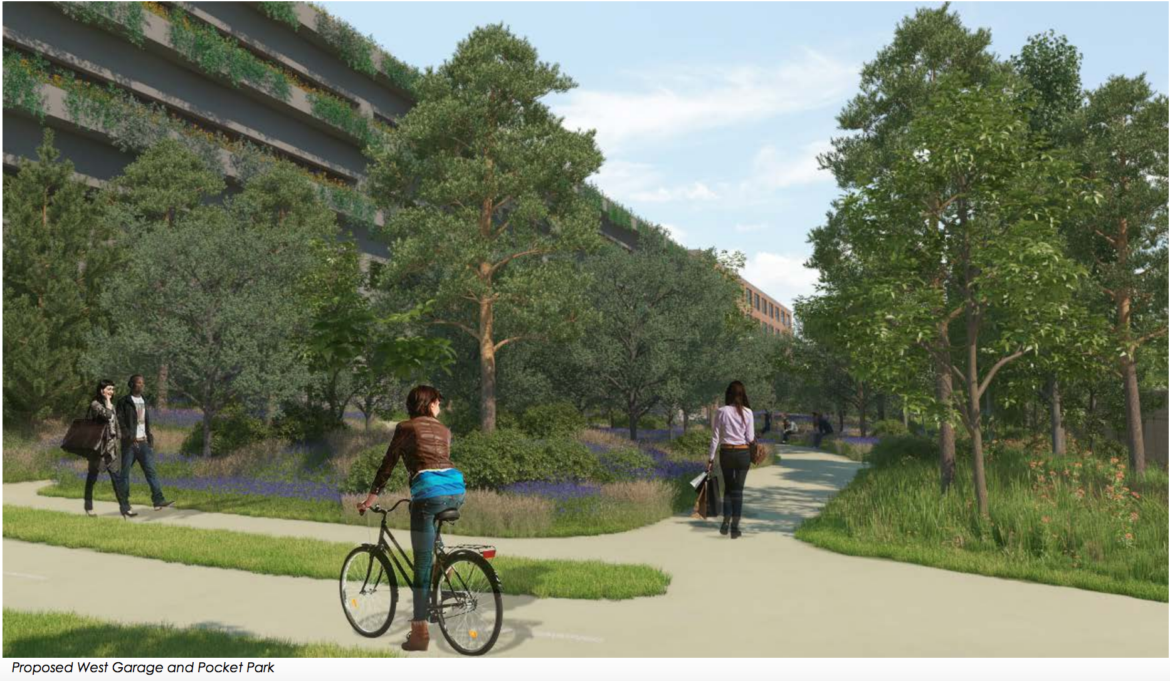
athenahealth
The new building along Arsenal Street in the Arsenal on the Charles complex, known as Building 2, will have retail and commercial space, and a public plaza in front. In back is the new seven level parking garage.
Developers of the Arsenal on the Charles complex wasted little time before submitting plans for the first phase of the renovation of the former U.S. Army facility on Arsenal Street.
Designs for the first phase of the renovation of the Arsenal on the Charles were submitted to the Watertown Planning Department just three weeks after complex owners, Athenahealth, received approval of their master plan for the area.
The first phase contains the large new parking garage on the west side of the complex, as well as a new building that will have space for retail and commercial uses and a small park.
The new building, known as Building 2, is a three-story 30,372 square foot building that will face Arsenal Street on the west side of the complex. The proposal includes a public plaza in front of the new building

An overhead view of the new additions to the west side of the Arsenal on the Charles Project included in Phase 1 of the project.
The 1,534-space, 7-level garage is key to the project, which would increase the number of employees in the Arsenal on the Charles by 1,000 up to 4,500.
Other additions will be made in future phases. See more details here.
A pedestrian bridge has been proposed to link the garage to Building 311 (the long building along Arsenal Street near School Street, according to the submission.
Workers and visitors will be able to see where parking is available using smart parking technology being installed in the garage. A new signal will be installed at the garage entrance off Arsenal Street (approximate at the location of the existing Wooley Avenue driveway). They can also access it though the existing driveway on North Beacon Street.

A drawing of the new pocket park proposed for the Arsenal on the Charles complex along North Beacon Street.
Also included in the project is a pocket park, between North Beacon Street and the new garage. The park is approximately 90 feet deep and 275 feet long, according to the submission.
The park will be open to both Athenahealth employees and the general public.
More Details
The documents submitted to the Watertown Planning Department can be seen here:
See the Project Narrative with drawings by clicking here: http://www.watertown-ma.gov/DocumentCenter/View/19884
More detailed schematic plans can be seen here: http://www.watertown-ma.gov/DocumentCenter/View/19883
The Stormwater Report can be seen here: http://www.watertown-ma.gov/DocumentCenter/View/19885