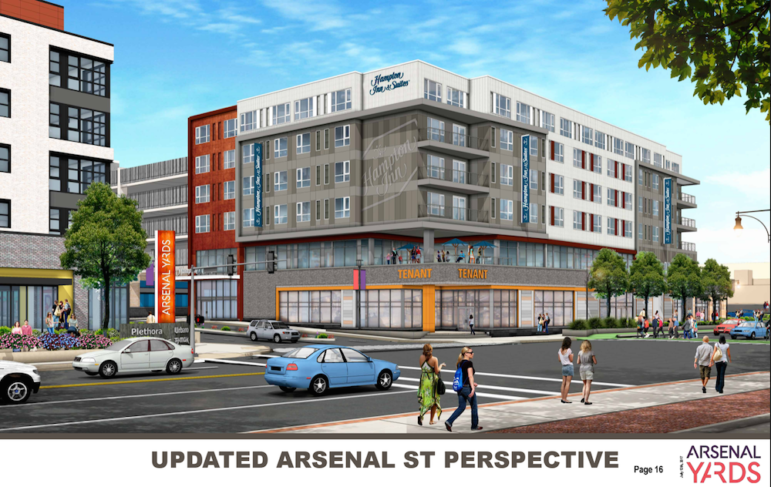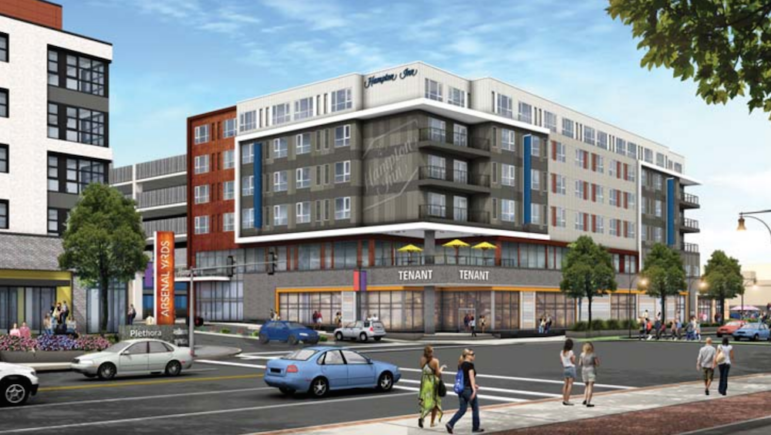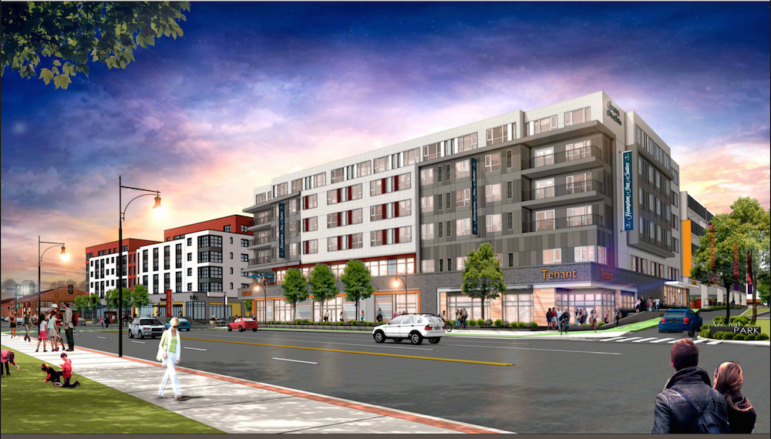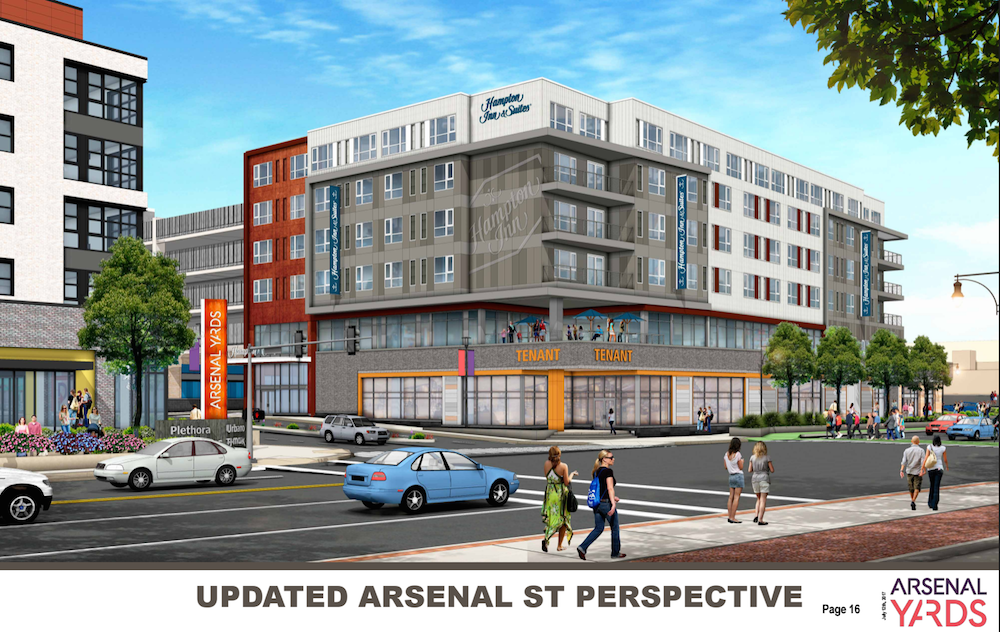
Boylston Properties
The approved design of the Hampton Inn & Suites hotel at Arsenal Yards, which toned down the colors of the exterior.
After hearing complaints about the design of the proposed Hampton Inn & Suites hotel at Arsenal Yards, designers simplified the look and reduced the number of colors to be used. The Planning Board approved of the changes and voted to approve Phase 2 of the renovation of the former Arsenal Mall on Wednesday night.
Phase 2 includes Building B which has retail space on the ground floor and above it a hotel on Arsenal Street with a garage as you go back from the street. When the drawings were first presented at a community meeting in May, people complained materials used were not the red brick of the historic Watertown Arsenal, and that too many colors and materials were used on the outside.
Planning Board member Janet Buck said that she did not like the first rendering of the hotel.
“In some of these drawings it looks like every color in the primary Crayola box,” Buck said.
Designer Mark Eclipse said he went back and reduced the number of colors of the corrugated metal panels to one, and the color of the “framing” of the grey area was changed from white to grey.
“We like that it didn’t look like every other building,” Eclipse said. “We simplified to one color of corrugated panel. What we like about the panel, with the ins and outs, is it is interesting as the light passes. … If it were all one color, it would be bland and monolithic.”
The board said they still would like to see some different colors. Buck said she would prefer warmer colors, such as beige and red earth tones. Planning Board Chairman John Hawes wondered if they could have red brick for this part of the project, and the more “playful” designs for the other residential buildings.
Developer Bill McQuillan of Boylston Properties said that he does not want to build a red brick building: “We have enough of that in this corridor.” The building is also a wood-framed one, so brick would be difficult to do, said architect Eric Brown.
Part of the design of the hotel is to bring life to the corners, Eclipse said, with terraces on the second floor for hotel guests and balcony for rooms on the corners.
Not everyone liked the new design. Resident Elodia Thomas said she liked the very first renderings when Building B to be a residential building because was “edgy, with more angles and was not a “big block.”
Planning Board member Gary Shaw said he was concerned that the new designs were just submitted a few days ago, and the town’s design consultant, David Gamble, had not been able to review them and give his sign off.

The original design of the hotel at the Arsenal Yards rendering with more colors, including the white “framing” of the grey section.
Other changes include the addition of trees along Arsenal Street. There will also be an 8 foot wide bike path and a 6 foot wide sidewalk, said landscape architect Chris Jones.
Originally, Building B was supposed to have apartments, rather than a hotel. Some objected to the change, particularly because it meant the loss of 12 affordable housing units.
Assistant Town Manager Steve Magoon said that he looked at the project as if this was the original proposal, and he said he still believes it is a good use for the building.
“From my perspective, it does add to the mix,” Magoon said. “It benefits the community with revenue to the town (from the hotel excise tax) vs. residential. And the project as it is today does not lack residential. There is certainly still a significant amount of residential in the project (in other phases).”

Boylston Properties
A look at the Hampton Inn & Suites Hotel approved by the Planning Board as part of Arsenal Yards Phase 2. This angle is looking east on Arsenal Street.
Jim Loughlin, who lives in the next door Arsenal Apartments, said he originally opposed the hotel, but after thinking about it he now supports building the hotel.
Town Council President Mark Sideris said he likes the idea of another hotel.
“It’s a change but I think it is a change for the better,” Sideris said. “It is a huge, huge benefit to the town as we go forward. This will be a key to making this a very successful place, a place we want people to come to.”
Traffic came up as a concern at the community meeting. Senior Planner Gideon Schreiber said while the traffic study shows Saturday trips would increase by 600 and the weekday trips by 358 compared to if the building was a residential one, the key is to look at the peak hours. For weekday morning peak it would have 36 more trips, and 17 more for the weekday evening peak hour. The weekend peak hour would be 35 more.
The traffic at the Residence Inn by Marriott down the street has not been has high as the traffic study had predicted, which comforted members of the Planning Board.
The Planning Board voted unanimously to approve Phase 2 of the Arsenal Yards, with the hotel. However, they put in the condition that the design must be reviewed by the Town’s Department of Community Development and Planning staff as well as the design consultant, David Gamble.

If they are citing the “lower than expected” traffic from the Marriott Hotel it is a huge mistake. That hotel just opened last year, so not a lot of frequent travelers to Boston are going to be aware of it. Over time it will become more known, thus more bookings.
You may be right that the type of guests may change. However I have seen that a lot of people visiting Boston do not want to drive in the city.
A significant portion of the travellers staying at the Mariott are for Athena, and few of them get cars. My company has fairly frequent guests there and they rarely get cars because they can walk or take the bus to our facility, they are frequently turned away as the Marriott has been full quite often. I’d say their estimate is fairly accurate.
I’m with Elodia Thomas on the need for more edgy design.
I was particularly impressed with the playful multifaceted area that was to be part of the movie theater. It becomes very ordinary without it.
Ordinary becomes good when edgy is bad. Edgy gets old quickly, and when there is a lot of it, it becomes confusing . The Mariott’s decorative panels could be called “edgy” Lets see how it ages. Also PCA (the Arsenal Yard Architects) are doing the building about 1 mile down the street. at Westerrn Ave (Arsenal) and I think it is market street. Lets see what they do with a real building.