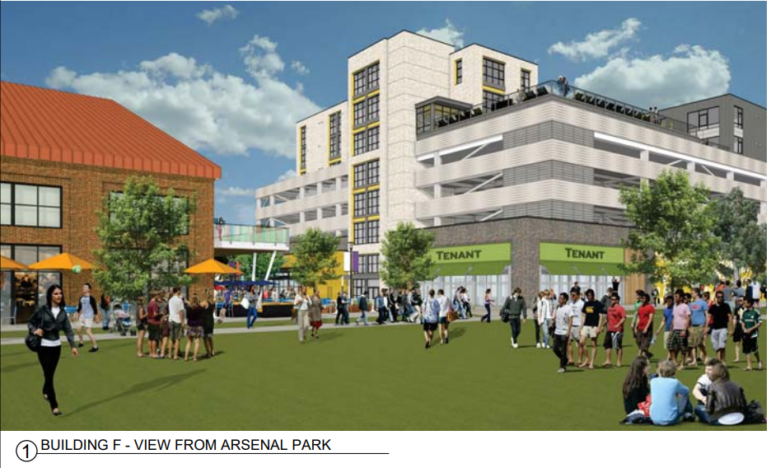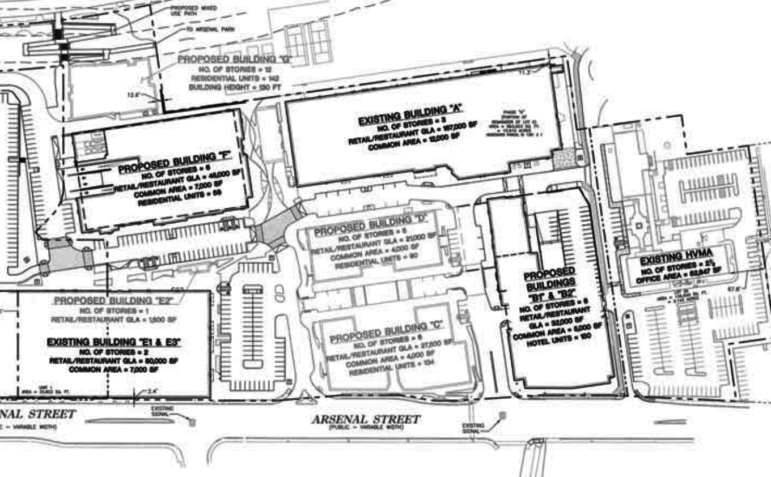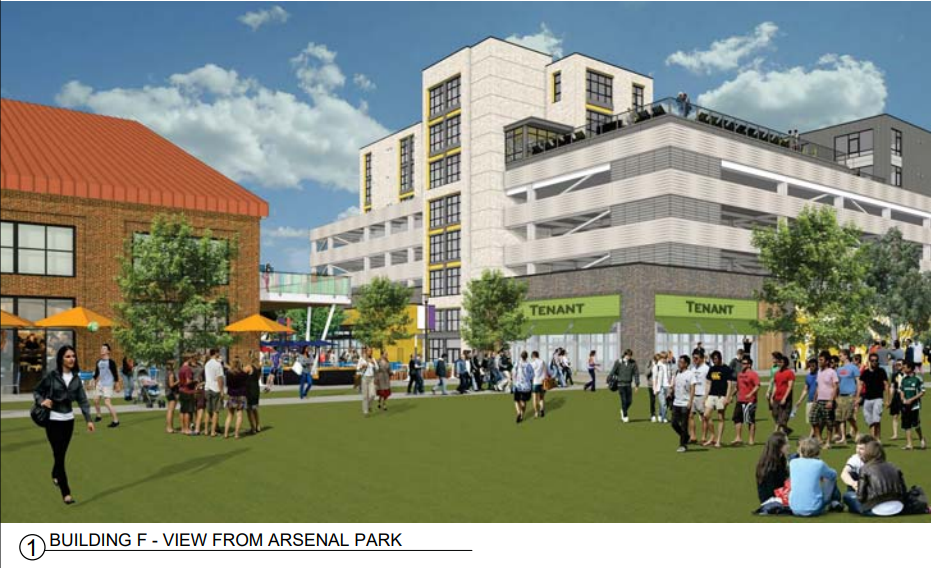
Boylston Properties
Building F at Arsenal Yards, approved by the Planning Board, will have seven stories with residential units, retail and parking. The green space is Arsenal Park, but it does not reflect current conditions.
The third phase of the Arsenal Yards project got the go ahead from members of the Planning Board on Thursday night.
The latest portion of the former Arsenal Mall to be approved is Building F (see plans here), a seven story structure with ground floor retail, multiple levels of parking and topped by three stories of apartments. This is the building where a grocery store may be built, according to the design team, and will be located in the space where the bridge goes over the underpass in the Arsenal Mall parking lot.
The size of the building was increased from what was proposed in the Master Plan, which required the Planning Board to approve an amendment to the Master Plan along with approving the site plan. The Board approved both unanimously.
Originally the building was planned to have six stories, and be 83-feet, 6-inches tall, but the new height is 89 feet, 4 inches. The number of housing units went from 58 to 81, according to Jeff Heidelberg, project manager for developer Boylston Properties.
The height of the building only increased slightly because the floor-to-floor height was reduced from 13 feet, 6 inches to 11 feet, 4 inches, Heidelberg said.
There will be one level of underground parking, which will be for residents of the building. Three more levels of parking will be built above the retail area.
“The general public will not have access to residential parking,” Heidelberg said “It is below grade, and it is gated. The retail parking will be open – not gated.”
The garage will have a parking assist system with an electronic board telling driver how many spaces are available on each floor and lights in the garage that light up green for available parking, red for full spots and blue for available handicap spaces, Heidelberg said.
The amenities for this building and the other apartments in Arsenal Yards will be located on the roof of Building F. At a community meeting in July, Heidelberg said the building will have two outdoor areas: a larger area with a pool, a grill area, a lounge with TVs and a shared kitchen; and the smaller space with a patio.

A map of the proposed buildings in the renovated Arsenal Mall, known as Arsenal Yards. Building F is the on the left, in the middle.
Planning Board member Janet Buck noted that the building will be next to Arsenal Park, and she hoped that something could be done to the side facing the park.
“Shouldn’t that be a green (vegetated) wall or have more landscaping in it?” Buck said. “I think it is a great opportunity and I wouldn’t want it to be lost. We required Athenahealth to use have a lot of green on its garage.”
The delivery area, located on the side facing the Home Depot parking lot, concerned a couple of the Planning Board members. Payson Whitney said since trucks would have to back down a long driveway he is worried about pedestrian and bicycle safety.
Gary Shaw said he wants to make sure the garage doors are closed unless a delivery is being made. Heidelberg said that the garage doors would only be opened during deliveries.
At earlier meetings, there had been a suggestion of a green roof for Building F, or installing solar panels, Buck said. There is no green roof and he building will be designed to be able to hold solar panels, Heidelberg said, and in the future they may be installed.
Heidelberg also updated the Planning Board about the rest of the project. Utility work has started at Arsenal Yards to prepare for construction of the the previously approved phases. Phase 1 includes the two older sections of the mall – the building containing Marshall’s (Building A) and the one that used to house Old Navy (Building E). The section connecting those buildings will be torn down to make way for Building F.
Phase 2 is a new building – Building B – with retail, a hotel and a parking a garage on the west side of the front parking lot, next to Harvard Vanguard Medical Associates.
Phase 4 will be two more buildings – C and D – in the front parking lot with retail and apartments, and Phase 5 will be a residential tower (Building G) to the east of Arsenal Park and next to the back of the Home Depot parking lot.

However the configuration is done, the Arsenal park should have a green barrier between the park and the private area other than a nice entry way from that side of the park. The park should be inviting to all but not a seemless part of Arsenal Yards. I agree with some of the others in that greener parking garages do look much more appealing.