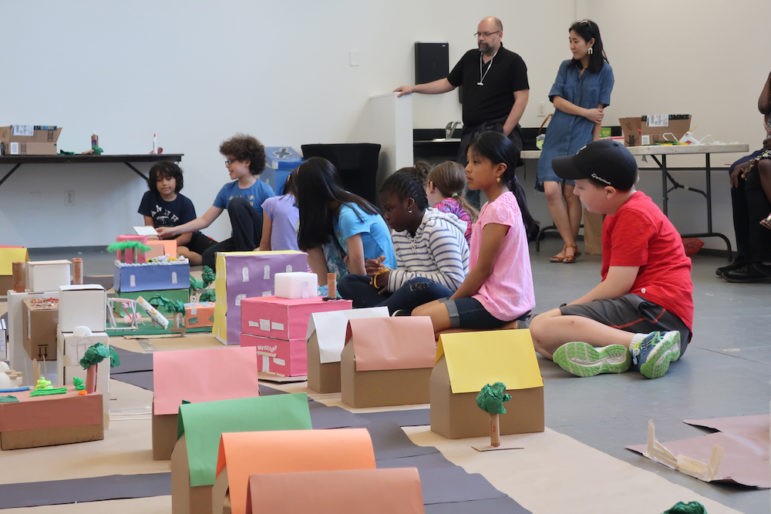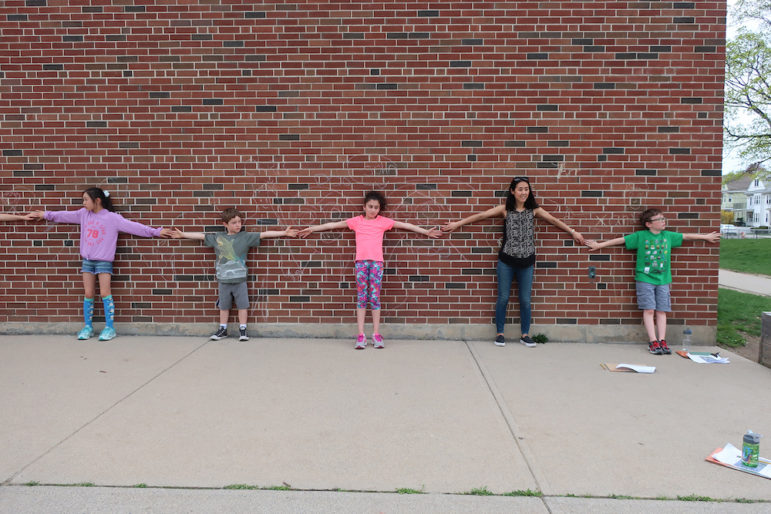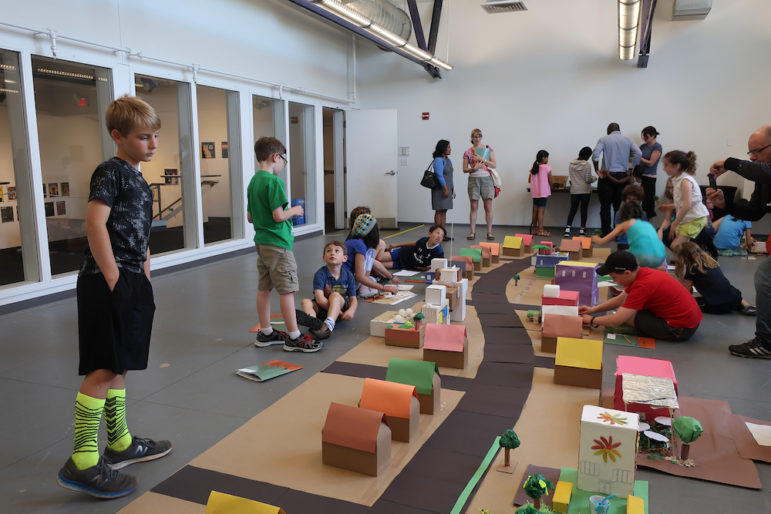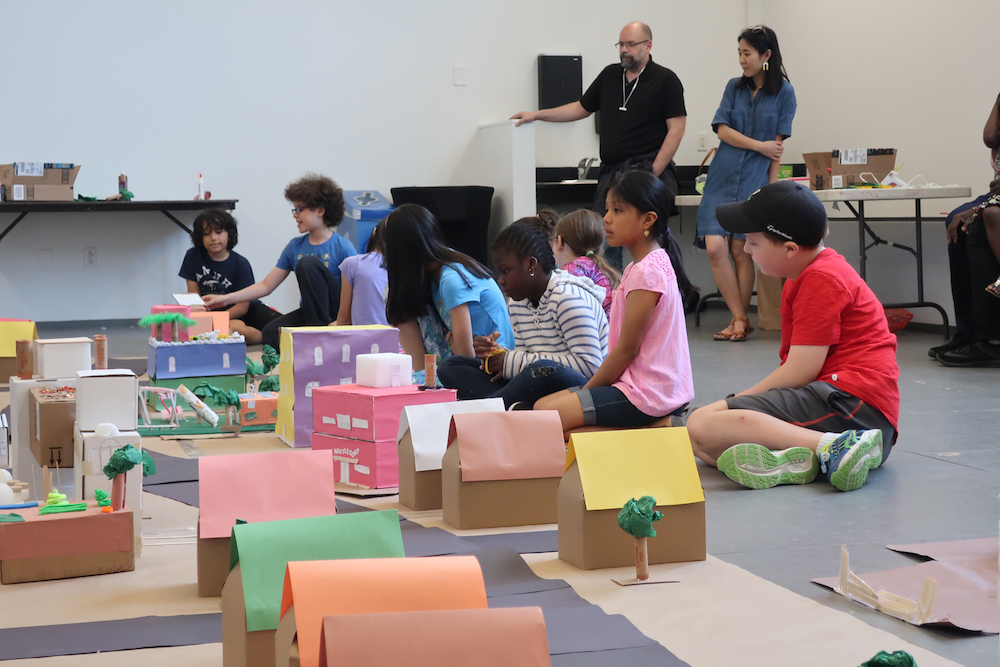
Contributed Photo
Students at Hosmer School participated in the Learning By Design program based on curriculum designed by the Boston Society of Architects.
The following piece was provided by the Leaning By Design organizers:
Students at the Hosmer Elementary School in Watertown recently participated in a 6-week Learning By Design program, which was created using a curriculum provided by the Boston Society of Architects (BSA) Foundation and facilitated by Hosmer parent and architect Dynelle Long, and Hosmer Elementary School art teacher, Hae-In Kim.
According to the BSA Foundation, Learning By Design “encourages children to explore and formulate ideas about the people, architecture and design of their own communities as they learn the fundamentals of design thinking through hands-on
experiences.”

Contributed Photo
Students used their math, science and technology skills during Learning By Design.
The program, held at the Mosesian Center for the Arts, provided 19 students with the opportunity to reimagine the neighborhood surrounding their school. To do that, students participated in an architectural walking tour, identified goals and building types for their community, and worked in teams to create a scaled box-city model of Mt. Auburn Street with recyclable materials.
Students used their math, science and technology skills to analyze what works well about their current community, generate design concepts for their new plans, evaluate their design work, and share their reimagined community with classmates and guests. The students designed a community that in their words “has everything we need, provides public space for all, supports animal life, and adds more green space.”

Contributed Photo
The 19 students looked reimagined what their community could look like.
Buildings and spaces in the model included a community garden and market, library with an adjacent park, animal hospital, technology museum and store, ice hockey rink, apartment building, office building, and school.
The program was made possible by a generous grant awarded to the Hosmer PTO from the Watertown Community Foundation. Curriculum development and resources were provided by the Learning by Design program of the BSA Foundation and studio space for the weekly classes was provided at no cost by the Mosesian Center for the Arts.
