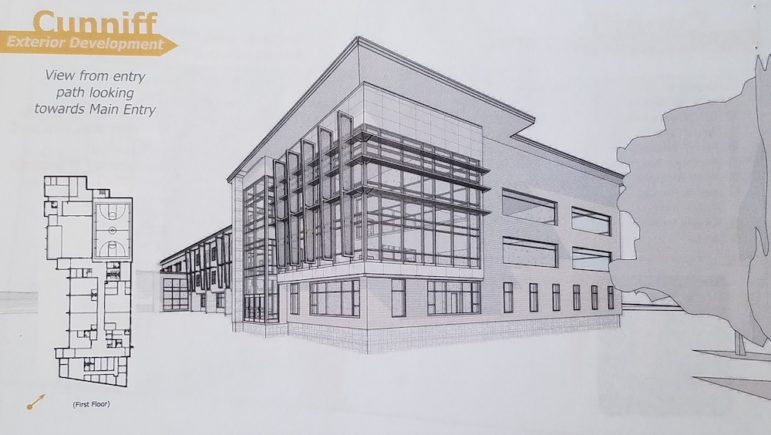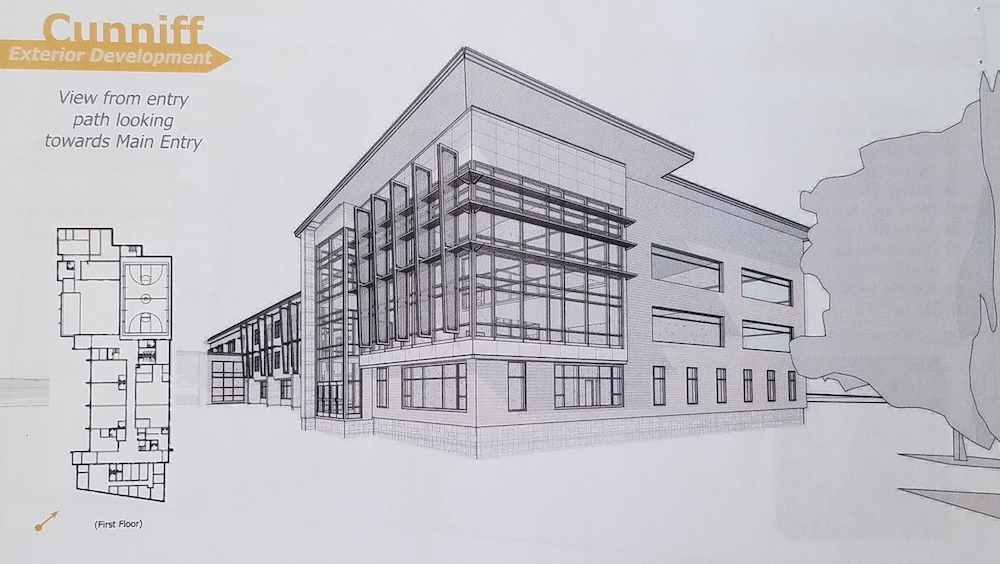
Architects will soon be completing the designs for Watertown’s elementary schools, and the committee overseeing the project wants to give input before the final touches are put on the plans.
The end of the design development stage will be in late July, and some on the School Building Committee want to get more details on the materials that will be used on the exterior and what the interiors of the new school will look like.
On June 5, Ai3 Architect’s Scott Dunlap provided an update on the school designs, including touching on what the exteriors will look like. Some people wanted to know more about what materials would be used on the outside of the building.
The outsides of the new schools at Hosmer and Cunniff elementary schools will have metal cladding, boards made of a composite material and stone, Dunlap said. He added that the metal is designed so it does not change its appearance due to weathering. Also, the composite and metal materials can be recycled, and they are also designed to be easily removed and replaced.
“The technology with exterior materials is changing very rapidly,” Dunlap said. “Thirty years ago everyone thought it was a good idea to put up brick veneer material and it it would it would last a long time. Now it is cracking and not looking as good, but to remove that would be very difficult”
School Committee member Kelly Kurbaum, who has experience as an architect and owner’s project manager, said she has concern that these materials may not age well with all the wear and tear, so she wants designers to choose materials with good longevity. She said she also worries about Watertown being able to afford to replace the entire exterior.
Leo Patterson, another architect on the School Building Committee said he also had questions about the materials and other parts of the design.
Town Council President Mark Sideris, who chairs the School Building Committee, said a presentation could be held at a future meeting where samples of the proposed materials could be seen by the committee members. He added that this was the first time that these concerns had been brought up by members of the committee.
Kurlbaum suggested that a design subcommittee be created so she and others who want to delve more deeply into the design could have input. She said there are architects and others who live in Watertown who might want to give input.
Sideris said there have been meetings for more than a year and people have had the chance to give their input. Kurlbaum said that some people have a difficult time making it to evening meeting because of family obligations and other reasons.
Councilor Vincent Piccirilli, a School Building Committee member, said he, too, would like to see the proposed materials for the exterior of the buildings, and suggested members should be sent some samples before the next meeting so they could come ready with questions.
Sideris said more meetings will be scheduled if necessary to discuss the designs.
The School Building Committee will meet on June 19 in Town Hall and July 21 at Watertown High School’s Lecture Hall (both at 6 p.m.), but Sideris said other meetings may be added.
New Owner’s Project Manager
The School Building Committee officially supported hiring Hill International to be the Owner’s Project Manager, and be Watertown’s representative overseeing construction at the three elementary schools.
Hill replaces Daedalus, which did not have its contract extended at the end of the first part of the school design process because the Committee was not happy with its performance.
The School Building Committee interviewed three firms chosen as finalists once on May 7, and after none of the three rose to the top the firms were reinterviewed on May 15. The consensus of the committee, Sideris said, was that Hill was the best firm they had interviewed.
Cunniff School Play Area
A resident expressed concerns about the loss of playing field space at the Cunniff School. Curtis Whitney said he hoped the fields could be expanded toward Warren Street or the building could be moved closer to the border with the Ridgelawn Cemetery.
Dunlap said the proposed new school has more open space around it than the current school. He added that they had moved the school farther from the cemetery, then moved it back in an effort to find more play space.
He added that staff at the school put more priority on outdoor hard top space than on a grassy area.
“When they describe the amount of time that the grass is dry and completely appropriate for outdoor play it is limited, so they emphasized the fact that they certainly needed green space, but they wanted as much hardscape as possible,” Dunlap said.
Efforts Made to Preserve Trees
Designers of the new schools have paid attention to where trees are on the sites, and are making efforts to preserve as many trees as possible at the three elementary schools, Dunlap said.
The architect’s landscape consultant, Kris Bradner of Traverse Landscape Architects, has been working on the project for more than a year. She has visited all three schools multiple times and spoke with Watertown Tree Warden Chris Hayward.
Most trees on the sites would not be impacted, but at Hosmer several trees will have to be removed because they sit in the area where the new school and driveway will be built.
Even though the focus of the project at Lowell School is renovating the current school, there will be a significant addition on the east side of the building. This will require removing about five trees from that area.
Only a few trees on the Cunniff School campus would have to be removed, including one near the northwest corner near Warren Street. The corner of the new school would be close to that tree.
Dunlap noted that many more trees would have been removed if the Committee had followed the original plan to renovate and add on to all three schools.
