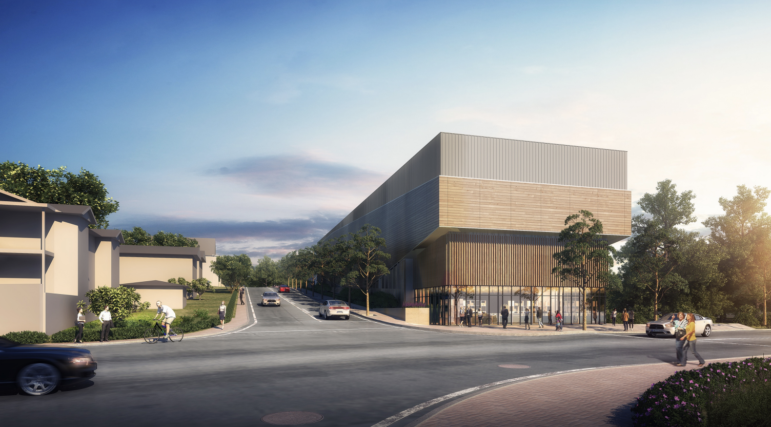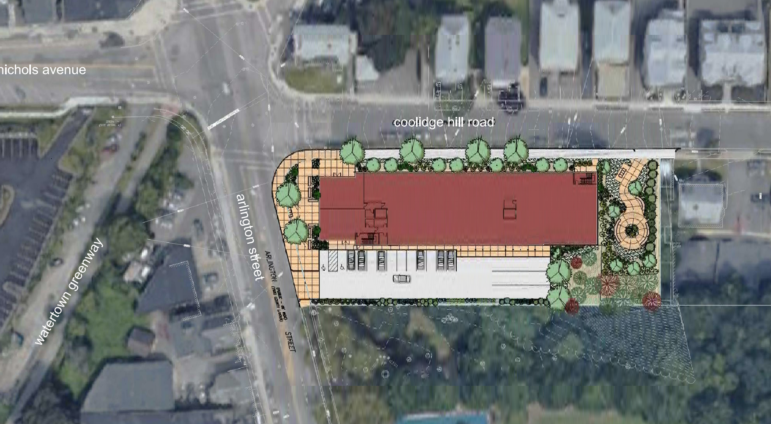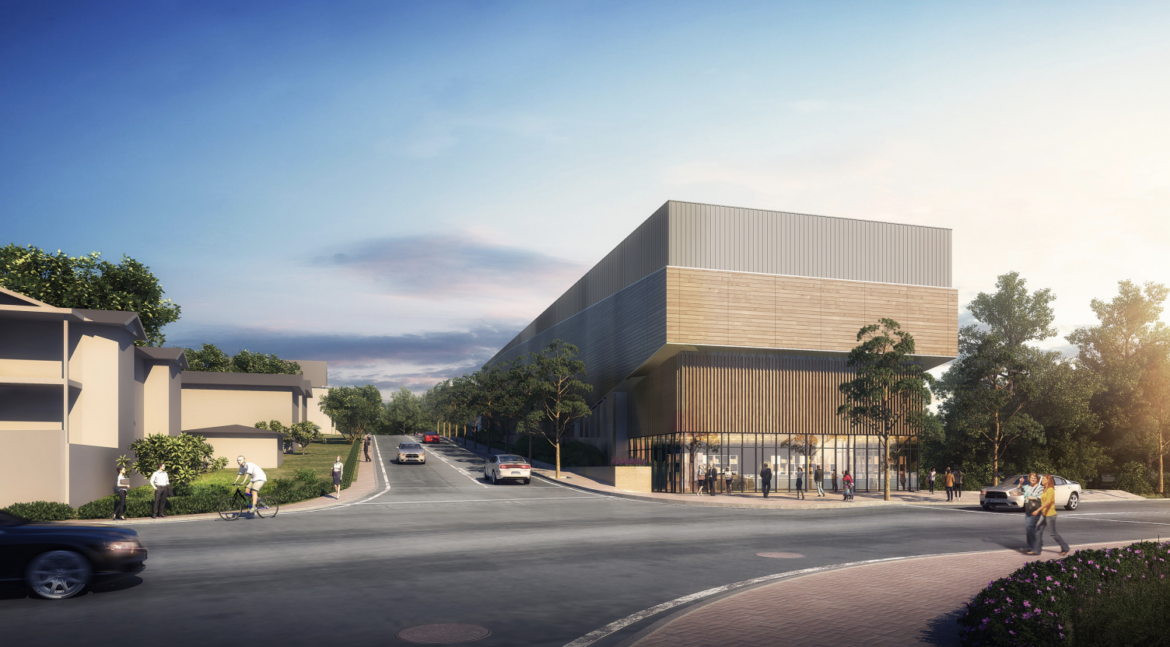
The developers proposing to build a self-storage facility that would overlook Arlington Street will discuss their plans at a community meeting.
The project is planned for 19 Coolidge Hill Road, and the meeting will be held at the property at that location on Oct. 9, 2019 at 6:30 p.m.
Developers, 19 Coolidge Hill LLC, submitted information to the Watertown Planning Department. The plans show five levels of self storage in a building that would be 53 feet tall, and the building footprint is 14,946 sq. ft. The plans also show solar panels on the roof. On the first floor there would be an office for the facility, and a community space.
It describes the site as being “bordered by Arlington Street (to the west), Coolidge Hill Road (to the north), a Two-Family Residential District (to the east and the north across Coolidge Hill Road) and Filippello Park (to the south). The Watertown Greenway is just across Arlington Street to the west.”
The plan calls for a new public use “square-like amenity space” with new plantings, seating and bike racks is proposed along Arlington Street, according to the documents.

The current parking lot on the east side of the site, will be changed into a new green space proposed to be open for public access and passive recreation.
“It features some established trees and shrubs which will be integrated into the design of the neighborhood ‘pocket-park’ which will include new native species plantings, a pedestrian walk, benches and bike racks,” according to the documents.
The mature trees and landscaping along the south side of the site on the park property will be preserved with the exception of a few trees. Those trees use the existing building and building roof for support, according to the documents. Flowering hedges would be planted along this South edge toward Arlington Street, and will “soften” the visual impact of the parking lot.
The proposed facility would have 18 parking spaces, and the driveway would come out in nearly the same location as the current one. The documents state the driveway located almost as far from the Coolidge Hill/Arlington intersection as possible.
The traffic study estimates that 80 trips a day will be generated by the self-storage facility. A trip can be a vehicle entering or exiting the site, so one car coming and going would equal two trips. The study also estimates that six trips will be added during the morning rush hour and nine during the evening peak hour.
Click here to see the project application package submitted to the Town by developers, which includes a description of the project along with a stormwater study, traffic study and more.

Nothing says “nobody gives a crap about a part of town” better than a gigantic self storage facility. This building is a monstrosity and will add ZERO value to a neighborhood that seemed to be on the up and up. Additionally, the same developers are building another self storage facility a few hundred feet away! (next to Target)
Condos would be great. Lab/office space okay too. Self storage? Absolutely not. I hope town officials come to their senses on this ridiculous proposal.
Beat me to it, Damian. One storage monstrosity is too many. Two, a stone’s throw apart, is an obscenity. Are we as stupid as they think we are?
but it will be also a safe (not even the police go to take them out!) hostel/condo suite for some bold enterprising “homeless”…. doesn’t that count?
OMG an alien ship has landed. This doesn’t support local restaurants or LINX or small business or parks events or create sustainable jobs. Will the community space be the entire first floor with kitchen facilities? (ha ha) “Pocket parks” ug, don’t justify massive projects (or walls) in town. How can you possibly put this next to Filippello Park and the Greenway path? Guess it capitalizes on this rather transient town and doesn’t over burden the city’s operating budget, but wow, come on. Are giant glorified closets a priority in town planning? What happened to affordable housing, even historic preservation, and places to make neighborhoods more connected? This can’t possibly be the best long-term use for Watertown.
The Community space and the office are about the same size. No they won’t be the entire ground floor. Combined they may be about 1/4 of the bottom floor.
When the developers mentioned that the number of affordable units in the building would jump from 10-25%, some people in the East End freaked out and decided that ANYTHING would be better than a condo complex with 25% lower income occupants. Guess what folks – the East End is 25% low income!
Let’s stop this foolishness ASAP. This is a prime location next to the (hopefully) soon to be completed Watertown-Cambridge Greenway bike path. It could really bring so much life to the neighborhood and transform it into something amazing. Self storage contributes NOTHING. Please write your town officials and let them know your feelings on this.
I’m not sure where 10% came from; currently, we require a 15% set aside for developments with greater than 20 units and 12.5% for developments with between 6 and 19 units. Although, in the ASSISTED LIVING OVERLAY DISTRICT (ALOD), it still remains at 10%. We should be increasing those percentages overall. As for the proposed development, I agree with many of the posters; this is not what is best for this site.
What happened to the plan to put 113 housing units (40B) on this spot? It was reported in August.
Looks like they went for the self-storage instead. Self storage was proposed before the 40B housing proposal. I heard some comments that the housing was proposed as an option for what would happen if the self storage is denied.
I have to agree with the commenters above that self storage on this site is an abominable idea. The rendering above is a rose colored glasses view of the building that we would get. I don’t even recognized the intersection it depicts.
The massive, windowless monstrosity in the picture is inappropriate for the site. It would cast shadows on the park.
The location is perfect for housing, given its proximity to the park and the greenway. This proposal should be DOA.