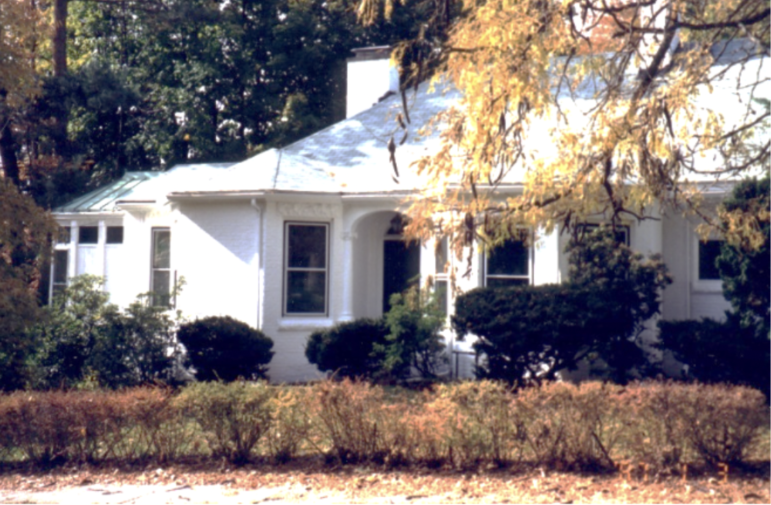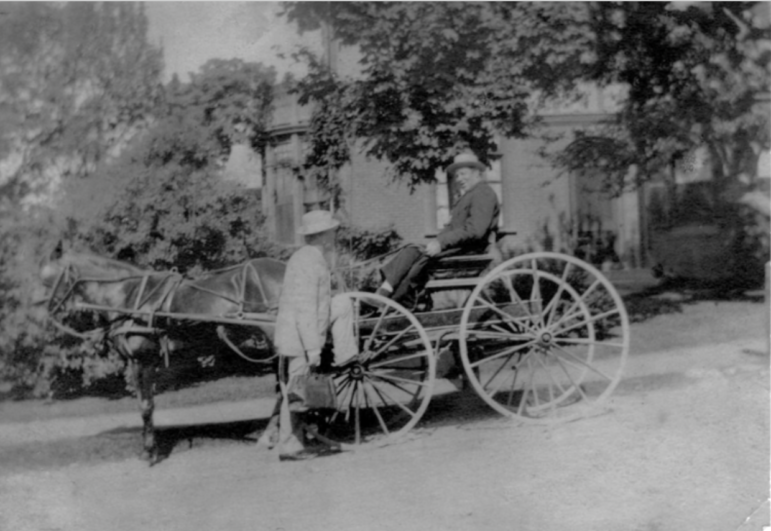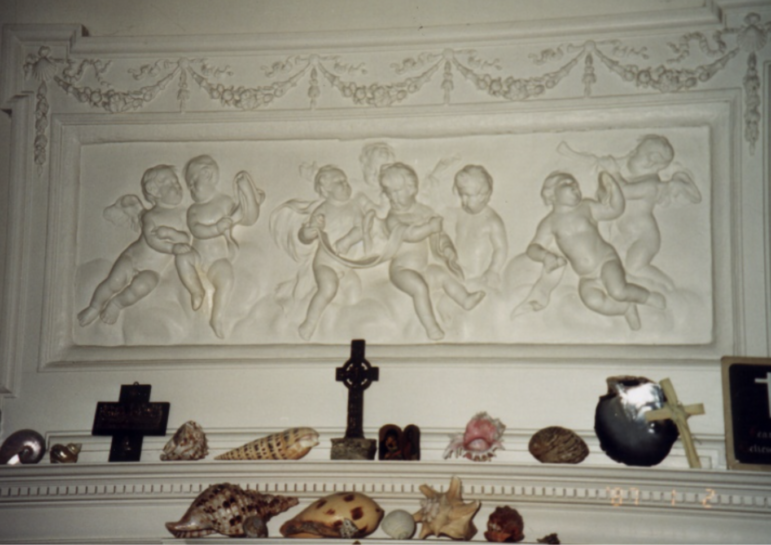
The following story is part of a series about local history. It was written by Sigrid Reddy Watson Terman for the October 2000 Historical Society newsletter, The Town Crier. Sigrid is a former Board member and former President of the Historical Society, as well at a former Director of the Watertown Free Public Library. For several years starting in 1997, she wrote a Watertown history column for the Watertown TAB/Press called “Echoes.”
CHARLES BRIGHAM’S HOUSES GRACE GARFIELD STREET
Recently I had the pleasure of seeing both the exterior and the interior of Charles Brigham’s house on Garfield Street at the invitation of Wilga Rivers, the present owner. It sits on a large lot, and retains many of the features for which Brigham was renowned. Friends had described to me the beautiful bas-reliefs that decorate the interior, and I was eager to see them for myself.
We know that Charles Brigham was a son of Watertown who was born in the Coolidge Tavern in 1841, was in the first graduating class from the high school in 1857, served in the Civil War, and was prominent in local affairs – Selectman, Chairman of the Board of Trustees of the Public Library, member of the School Committee, director of the Union Market National Bank, and a founding member of the Historical Society. He contributed designs of several buildings, including
the former East Junior High School, the old Francis School, and the Parish House of the First Parish Church, to the town. He was instrumental in the preservation of the Edmund Fowle House on Marshall Street.
In the eighteen-eighties Brigham became interested in the development into residential lots of the celery fields formerly owned by the Russell family on the north slope of Mount Auburn Street. To quote from the Watertown Architectural Survey: Brigham “was responsible for the highly successful development of Garfield Street. He and his fellow investors Harwood and Whitcomb bought up the Russell farm’s fields which extended to the east side of Russell Street. They laid out lots along Garfield Street, sold them, and often Brigham designed the houses that went up. It was a carefully controlled development which had early and substantial financial success as houses with deliberate landscaping plans replaced celery fields and a cow-path which became Brigham Street.”

(If you watched “This Old House” on PBS last winter you will remember that the house on Russell Avenue featured on the program was described as having been on a celery farm.)
“Although this house was severely damaged during the hurricane of 1938,” the Survey comments, “it is significant as the home of the well-known architect Charles Brigham who designed and occupied it. Now painted white, its original use of contrasting brick and rough-cut brownstone for lintels and columns flanking the recessed, arched doorway is an imaginative approach to the Queen Anne style.” If you walk north along the street, you will see that the next two houses, also designed by Brigham, are quite different in design and in siting: the first one was designed to be Mrs. Brigham’s studio: “this asymmetrical, 2 ½-story house has the boldness of an abstract composition which differentiates its picturesque quality from that of the earlier Queen Anne [next door]. The dominant feature from the street is the dramatically steep slate roof which is cut away on the southeast corner to reveal a one-story level. It shelters a deep entry porch. A single dormer and tall chimney are carefully placed components of the entire composition. This building illustrates the versatility of which Brigham was capable in his less formal designs.”
In the next house, “Brigham bought the lot for himself and had built to his designs this house reportedly as the caretaker’s cottage to his home further down Garfield Street … This bungalow with its fall of slate roof resting on heavy columns is deceptive in its low appearance, for it actually covers 2 ½ stories yet maintains the Bungalow Style’s low, to-the-earth appearance. Interrupted only by a single shed-roof dormer, the roof terminates on the south with three gable extensions in which is Tudor-esque half-timbering. The porch balustrade introduces the use of decorative cement-work in cast circular shapes Altogether, the house is an imaginative design incorporating current stylistic trends of the Bungalow Style with innovative features.”

This Garfield Street area was one of the earliest residential developments outside of Boston, and was considered a financial success by 1893. It was not long until the streets around Garfield were filled with large, dignified houses, many of which were inhabited by Brigham’s friends like the Rev. Edward Rand. One can easily imagine the members of the Historical Society meeting in these houses, and, on encountering one another on the sidewalks, discussing the subjects of papers that would be delivered at upcoming meetings.
It is sad that the upper story of Brigham’s own house was destroyed by the ’38 hurricane, but many features still remain: garlands, swags, and classical plaster reliefs decorate the ground- floor rooms, and there’s a pleasant porch at the back, behind the sunny study, overlooking a wide lawn shaded by trees. The fireplace in the southeast front, now used by Dr. Rivers as a bedroom, exhibits the classical influence favored by Brigham, with garlands and putti dancing over the mantel. Truly, Charles Brigham was an eclectic designer, incorporating many architectural features in his work and enriching the town’s built environment.
Loved reading this.
Thank you
I loved reading this too. I would look forward to other historical thoughts on the history of Watertown.
Thank you
Very interesting piece of Watertown history. I remember Dr. Rivers and spoke with her a few times.
I loved reading this article, because I grew up around the corner from this house at 45 Brigham Street. I knew the people who lived in Mr. Brigham’s house, along with the people who lived in the other two houses mentioned in the article. I have read several articles about Mr. Brigham and was familiar with much of the information in the article.
The article mentions celery farms in Watertown, a commenter on a related facebook post mentions the Lovell brothers’ cucumber farm. These are reminders that Watertown soil has a history as a source of healthy local food.
The Garfield neighborhood of this beautiful home may not be at risk, but other parts of Watertown are losing more and more green space to development. I wonder, could the City make a case to Watertown property owners with legally-buildable side lots, to sell the side lot to the City for a community garden, rather than sell it to a developer who will carpet it with yet another as-large-as-possible luxury 1 or 2 family edifice?