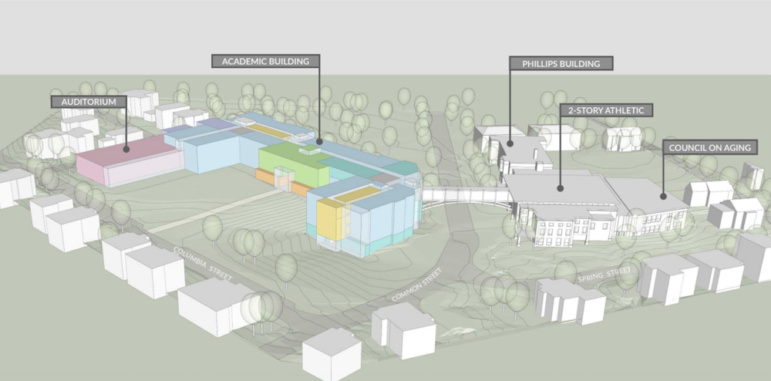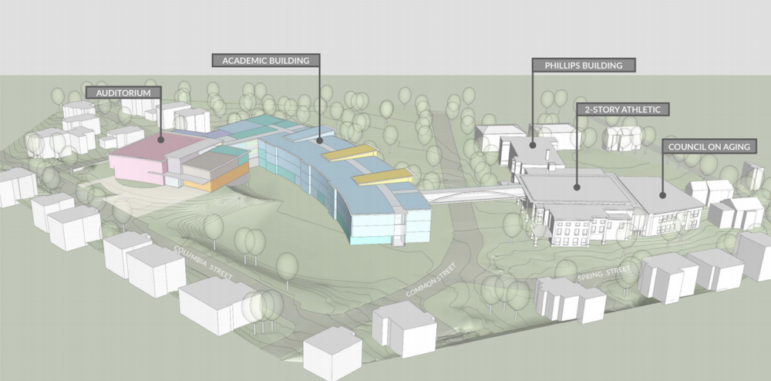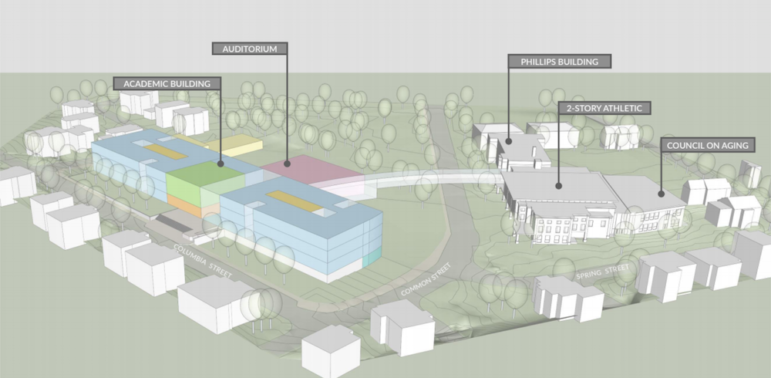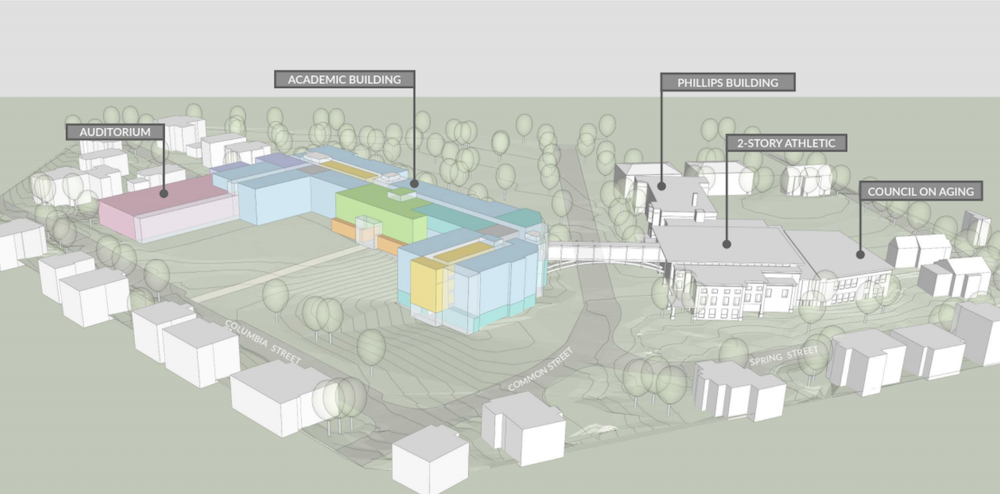
The design of the new high school has not been settled, but Watertown High School will not be built on Victory Field.
The School Building Committee voted Wednesday, Sept. 2, to eliminate options for the new school to go on the sports and field complex on Orchard Street. The Committee also saw some scenarios where the main academic building would be built on the current WHS site.
The idea of building the high school at Victory Field met opposition from some who didn’t want to lose recreation and open space. Also, the Town renovated the football/baseball area several years ago, and spent more than a year planning to renovate the track and courts area.
All but one committee members voted in favor of eliminating the options on Victory Field, with Director of Public Facilities Lori Kabel abstaining from the vote.
Watertown Recreation Director Peter Centola thanked the Committee for their decision.
“I appreciate the vote, all of those players at Victory Field for the last 99 years are appreciative,” Centola said. “Everyone who likes Victory Field as it is breathe a sigh of relief.”
The vote means that the high school will be constructed on a combination of the current site and the property across Common Street where the Phillips Building and Senior Center now sit.
At the meeting, Scott Dunlap, the project designer from Ai3 Architects, showed multiple options where the main academic part of the school would go on the current high school site, called Option 1.

In these options, a new gym and physical education facility would be built on the Phillips Building site first, which would take about a year. After that, the demolition of the current school would begin. A bridge would connect the two sets of buildings across Common Street, and the district administration offices and the Senior Center will be rebuilt on the Phillips site, Dunlap said.
In all scenarios, the construction period would be at least five years, including four years when the current school is occupied while construction occurs on the property.
Superintendent Dede Galdston said she worries about that length of the construction schedule.
“That is the duration of a student’s high school experience — four years,” Galdston said.
The various Option 1 scenarios varied by where the building sits on the site, and whether a green area along Columbia Street would follow the current topography where the grass is lower than street level, or whether it would be filled in and be level with the street.
Assistant Town Manager Steve Magoon said he does not think the large grassy entry area is a good fit.
“That strikes me as a more suburban feel to it than Watertown,” Magoon said. “On other hand, it maybe used a lot by students as a gathering place.”

Some on the committee liked having a large grassy area on the Columbia Street side and away from the Common Street Cemetery. Resident Elodia Thomas said she prefers having some green space near the cemetery, and said students would be less likely to disturb neighbors on that side.
The building would be between three and four stories tall. School Committee member Linday Mosca said that she is not too concerned about the height, especially if the tall buildings are along Common Street, near the cemetery. Others agreed.
Town Councilor Lisa Feltner said she wants to make sure that the building does not encroach on nearby homes, whether the bulk of the school is built on the current site or on the Phillips site.
“I keep hearing the height doesn’t matter,” Feltner said. “I want to be sure we are keeping the height in mind when talking about the Broadway side and the grade. And depending on what happens with Phillips, (consider height) with Marshall and Spring streets.”
Most of the School Building Committee preferred Option 3D, where the new academic building goes on the Phillips site, and the gym, auditorium, district offices and Senior Center go on the current site. There would be a bridge connecting the buildings.
All but one member of the Committee voted to ask Ai3 to refine designs for Option 3D further, with Leo Patterson voting no. He said he does not believe that is the best option, and at a previous meeting he requested that the Option 1 designs be explored further.
Town Council President Mark Sideris, chair of the Building Committee, said he thinks it would be good to have more detailed designs to present at the next Community Forum on the high school project. The Committee also wanted architects to take into consideration the height and location of buildings with respect to neighbors.
The forum is expected to take place in late September or early October. The School Building Committee will make its choices of options to submit to the Massachusetts School Building Committee in November.

I like both proposals. Although I like the open space on Columbia over putting on Common. I think the students could enjoy it more as there is less traffic then on Common.
It looks like the Phillips building will remain in both plans. What is it going to be used for? Also what about parking….
Lastly I’m glad they took Victory Field off the table.
Yes, very pleased to see Victory Field is out, as is Moxley Field (both permanently let’s hope).