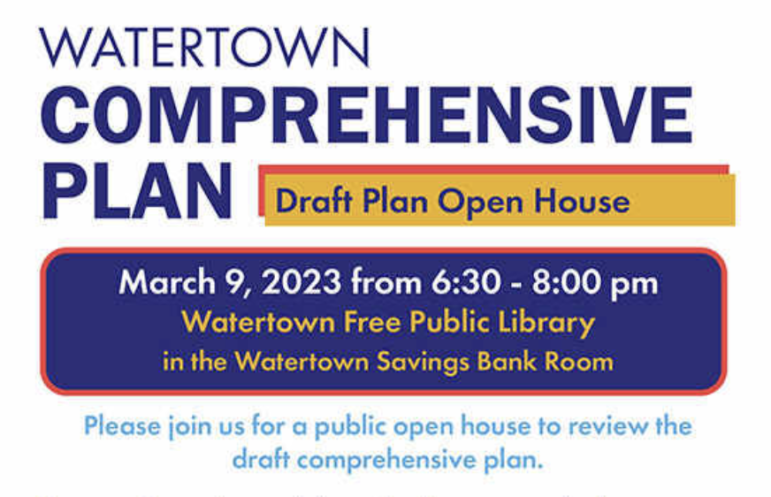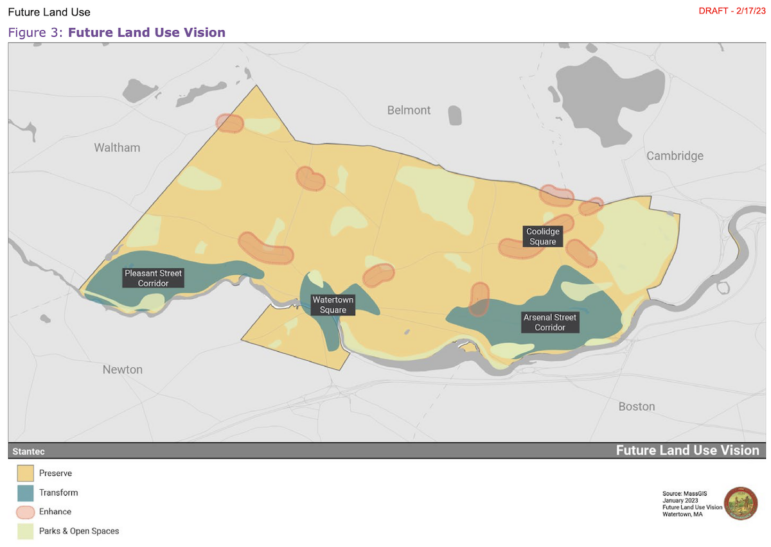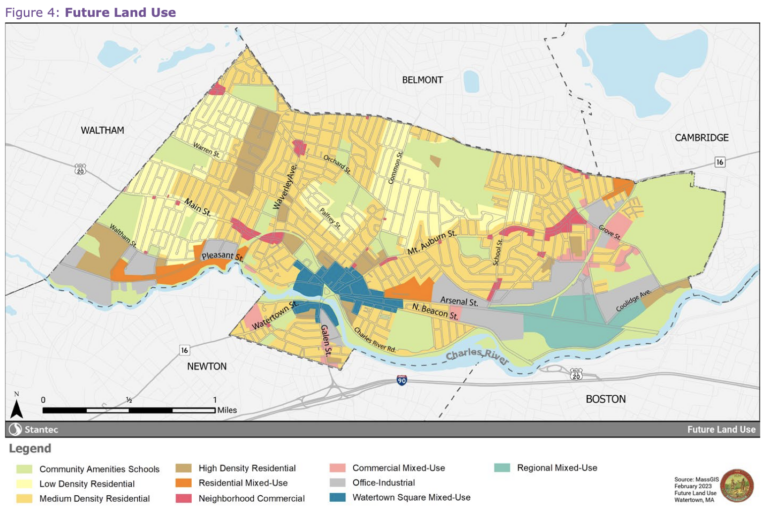
Thursday night, residents, business owners, and others have the chance to let City officials know what they would like Watertown look like in the future. The new draft of the Comprehensive Plan, along with plans for the City’a open space and recreation assets, will be discussed at an open house where people can leave their input.
The open house will be held on Thursday, March 9 from 6:30-8 p.m. in the Watertown Savings Bank in the Watertown Library, 123 Main St. To RSVP click here.
See the plans and more information about the Comprehensive Plan and Open Space & Recreation Plan at the website: https://engagestantec.mysocialpinpoint.com/watertown-plan
Comprehensive Plan
The Comprehensive Plan was adopted by the City Council in 2015. A major focus of that document was the “repositioning former industrial or commercial properties into life science labs or mixed-use development,” according to the draft of the Comprehensive Plan released in February.
This redevelopment has largely been see along the Arsenal and Pleasant Street corridors in particular with some lower-scale single use and larger-scale mixed use. The updated Comprehensive Plan has some new focuses, including looking at how to making Watertown a place where small and local businesses can thrive, and to overhaul Watertown Square and make it a place where people want to be.
The intro to the new draft includes the following passage:
“While life sciences is a strong growth sector in the Boston area, recent market pressures may slow how quickly space is occupied and create new opportunities for other types of tenants. At the same time, the COVID-19 pandemic significantly impacted local small businesses in the traditional commercial areas like Watertown and Coolidge Squares.
“The strength and vitality of these squares is important to the Watertown community, but a number of factors have limited the ability of some businesses to adapt to trends like increased online shopping, a changing customer base, or competition from new businesses. Physical constraints like limited space for outdoor dining or sidewalk displays, parking proximity, or building age/condition also affect business performance.”
Future Land Use
Included in the draft is a Future Land Use section (Page 74 of the draft Comprehensive Plan). Some parts of the City are areas to “Transform,” others are labeled “Enhance,” and the majority of Watertown is labeled as “Preserve.”

Part of the Future Land Use summarizes the different areas:
Preserve
“Most of the city—including its low- and medium-density residential neighborhoods—are areas to preserve.”
Enhance
“Other areas are intended to be enhanced or transformed over time. The small retail clusters that animate neighborhoods and streets like Mt Auburn and Main should be enhanced with incremental improvements that support businesses and customers.”
Transform
“A larger retail center, Watertown Square, is one area to transform by revitalizing it as the lively mixed-use core of the city. Adaptive reuse of existing buildings and development of vacant or underutilized parcels are the primary strategies that should be pursued here.”
“The eastern portion of Arsenal Street is another area to transform, but this area is intended for regional-scale mixed-use much different than Watertown Square. The primary strategy here is new construction that replaces outdated single use retail and commercial development with higher density mixed uses set in a walkable street network.”
“Pleasant Street west of Howard Street is the third area to transform– from primarily light industrial to more commercial and industrial mixed-use with some housing in limited areas.”
“A desired outcome of these transformative efforts is to better integrate new development along both Arsenal and Pleasant Streets into the fabric of the community. The older existing uses, especially light industrial properties, tend to be isolated from their surroundings. Redevelopment provides an opportunity to better connect new uses to nearby streets, sidewalks, and open spaces and to provide amenities for neighbors and others.”
Action Plan
The plan also looks at transportation, affordability of housing, open space, the City’s commitment become more energy efficient and more resilient to climate change, and how to address these challenges. The goals are summarized in the action plan (which starts on Page 25 of the Draft Comprehensive Plan). Each Action Item has a detailed lists of steps to achieve the item.

Action Items
1. Be a leader on municipal sustainability and managing climate change impacts.
2. Enhance the character and quality of life in Watertown’s neighborhoods, squares, and along the corridors that connect them to help build community.
3. Cultivate a mix of diverse businesses that strengthens our community by providing jobs, services, and support for city infrastructure.
4. Promote safe, efficient multimodal transportation options that provide access to homes, jobs, amenities, and services.
5. Facilitate a range of housing types and affordability.
6. Ensure high-quality parks, recreation, and open spaces that meet the needs of residents and the environment, and encourage active and passive use.
7. Support community wellness through inclusive programs and events, diverse arts and culture, enhanced natural and historic resources, and livelier public and private spaces.
8. Proactively maintain and improve infrastructure and services.
Open Space & Recreation
Also to be discussed at the Open House will be the draft of the Open Space and Recreation Plan. Along with an inventory of existing amenities, the plan includes a section on Community Vision, and on Analysis of Needs.
The draft plan includes a list of goals and objectives to accomplish in order to meet the goals, as well as a seven year action
Goal 1. Create a network of high-quality parks, recreation, and open spaces that is accessible to all Watertown residents. plan.
Goal 2. Maintain and enhance existing recreation facilities and programs and create new opportunities to meet evolving community interests and needs.
Goal 3. Protect and enhance natural resources to retain their important functions and values and help Watertown adapt to the impacts of natural hazards and climate change.
Goal 4. Maintain partnerships and public awareness in support Watertown’s open space and recreational resources.
I can’t get to this meeting but I would like affordability in housing The people that work in this town cannot live here and that’s a shame. No more development unless it’s affordable housing. I can’t really think of where you would put it. There is no more room
I truly believe that affordability in housing is an unattainable myth. The very high costs of land purchase, building materials/ labor construction and new regulations etc. are pushing the numbers higher all the time. You can only subsidize for so long, then the money runs out now what! Sooner or later were all going to need subsidizing to stay where we’re at, So i’m going to ask again what is affordable housing? Is it attainable and how? The proposed developement for Main St. quoted monthly rents for affordable and hasn’t stuck a shovel in the ground yet never mind the possibility of 3 years construction time. Lets not fool ourselves with the talk, how about some solid answers to this Nationwide problem and what your income level affords you! I’m not against building more housing, but when it is said “more housing will lower the cost” are you Shure, I don’t see it , so get ready for a reality check it’s coming!
I think the most important item is to re-vitalize the business/store fronts in Watertown square. When you drive in from the Galen Street bridge, the first thing I notice is the outdated building facades. To give an example, I love what the Islington neighborhood of Norwood did with their new town square. Bring back the old colonial feel but in a modern way. I think the lights on the trees are awesome and a great touch and should never go away. Maybe add some amenity space in the lawn area around those trees. The Charles River is one of the main focal points of the Town and the walking trail is great but there are limited spots to take in alternate perspectives of the river. I understand there are conservation restrictions and we want to preserve it but a small coffee shop or brewery along Charles would be a great touch to the town (specifically in the old mill area near the dam). I know there is limited space and it is private but a lunch spot attached to the marina would kill. Or an establishment behind the governors mansion on top of the hill overlooking it. That’s my two cents.
How about no more large biotech buildings abutting residential neighborhoods. Pretty sure we have plenty (and many with no tenants).
I would also like to see our town planners listening to the residents first and developers 2nd, not the other way around. Your idea of transformation might be a headache for the surrounding residents (traffic, building height, summer/fall shadows blocking out natural light, noise pollution from all the mechanical units on the roof, daily flow of trucks to/from biotech bldgs, loss of residential neighborhoods). Seems like attending town planning meetings are irrelevant these days as the residents get steam rolled for the next development.
And lets not kid ourselves,….Development from Howard street down Pleasants street for redevelopment and mixed use? Johnnys Pizza and Nzuko are the only two businesses to move in. Mutliple retail spaces remain empty, for years. We also ended up with a building that looks like its on stilts. Eye catching but ugly. Unfortunately i’m left with little faith in this process to actually get anything done that supports the neighbors and residents that are constantly being muted.
“Future development of Watertown”? you mean they haven’t finished yet? Just how much more “development” can be done in this small city, since it appears from driving around town that there isn’t much room left!
I’d also like to go on record for affordable housing but especially for the families, minimum wage working, disabled, senior very low income which is not what is usually meant by ‘affordable’. There is room for luxury housing. There can be room for those on long waiting lists for low-income housing. Its complicated and requires expertise (and public support) but not impossible.
An on-line description of this meeting:
A brief presentation of plan highlights will precede the poster gallery open house. Attendees will be invited to share their thoughts about the plan’s priorities.
Share how?? WITH STICKIES ON POSTERS? How about a real conversation, like the one that has started on this site?? It’s just my opinion, but I’ve been to a lot of these “stickie events,” and they all seem geared to keeping the public’s “input” under control.
I’ll be there, but don’t you think that it’s time for an actual conversation? Change this stale format, please!!
Sounds like a done deal once the poster boards appear! I think I can hear the keyboards banging away on the next Indepth story from a distance. On a not so funny note, what gets built at Cannistraro’s site next stop will be Charles Constructions yard plus, with whatever heights backing right up to the houses abutting the property. Our little Councilor meetings at the Police station get more positive time than the “STICKIES” do, please attend them.
Our community is already overwhelmed and becoming gentrified as it is with all this new development. Making it easier and even more inviting for them is the last thing we should be doing.
I for one would like to see the City Council take whatever measures they can to curtail or place a moratorium on any new developments or at least discourage them, especially the bio tech sector…. place a cap on the number that can be located here, amend zoning ordinances that tightly regulate where they can be located, lower building heights, increased setbacks, parking mandates, etc.
Enough is enough already.
I hope people will TAKE THIS MEETING SERIOUSLY and submit a reservation so that they can attend in person or at least participate on zoom. I question whether zoom will be effective if there ends up not being enough time to include comments from everyone if there is a big group participating.
Please take the time to review this plan and the maps showing what is being proposed. In the west end near Waltham and Pleasant Streets. it appears that we may lose some light industrial buildings to more gigantic industrial mixed-use ones hovering over residential houses. (More Biolabs and less small businesses???)
Once this plan is approved we won’t have another good opportunity to control what happens in Watertown. We have pretty much run out of space and once the small buildings are knocked down and replaced with much larger ones, we’ll have to live with them.
Now is probably the last chance people will have to make an impact on what Watertown becomes, another big city like Cambridge or a more comfortable community with less density. Please attend the meeting and share your thoughts.