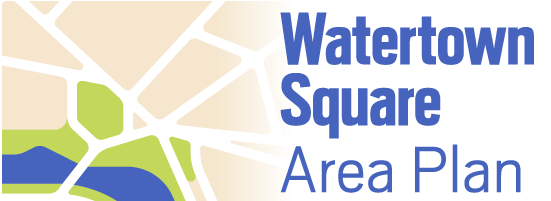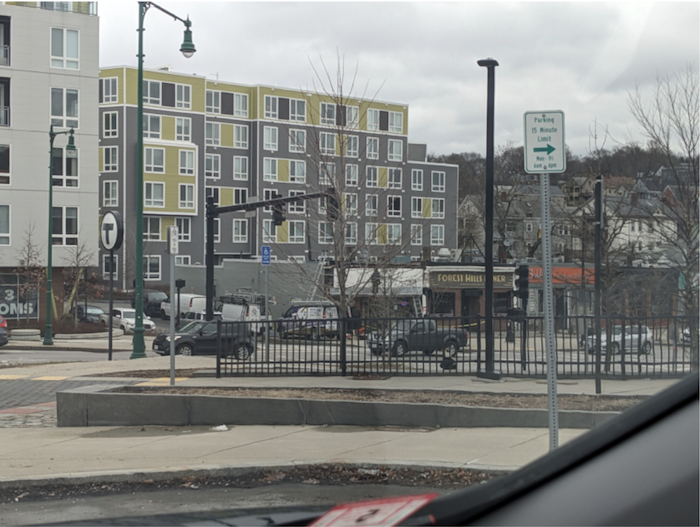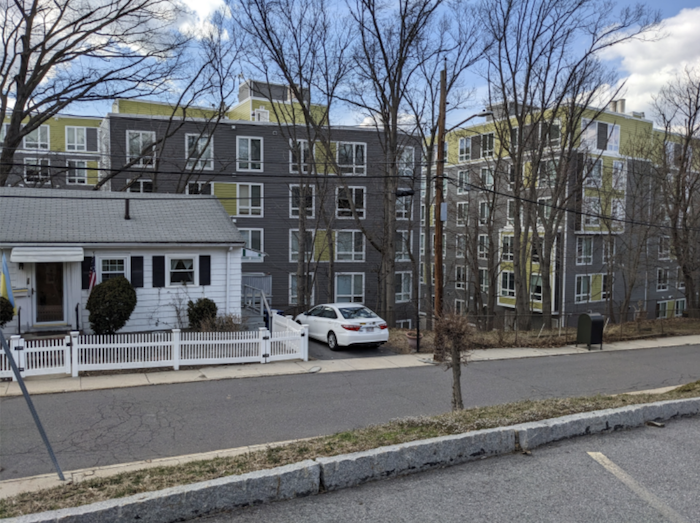
By Linda Scott
Watertown Resident
I was driving through Forest Hills recently and stopped to take a few pictures of new buildings. Here is the front of the property. As you can see, this yellow and gray building appears to be six stories. Also note that there are step backs and blocks of color to produce the “visual interest” that was mentioned at our meeting.
Photo by Linda Scott

I drove up the small street in back of it, and here it borders a small one and two family neighborhood with a mix of one and two storied homes. This neighborhood is situated on a steep hill, quite a bit higher than the large yellow and gray building. Even still, here’s what it looks like from the back:
Photo by Linda Scott

How’s this “buffer zone” working?
I spoke with someone in the neighborhood who said that this large building was built about five years ago, and many of the lights in the same units seem to never be on at night, indicating that the units are empty. He said that it’s his understanding that there are plans for a thousand more units in the close vicinity. He seemed to be resigned to this, stating that he wants more families in the area.
Before you folks say that something so “big, bland, and boxy” couldn’t get through the planning process in Watertown, just look around.
My Conclusions
There is still quite a way to go with these plans. The expression, “Fool me once, shame on you. Fool me twice, shame on me” comes to mind.
When I send in my remarks to the Planning Department on the “important paper” we were given that will be used for future planning by the City (by the way, we just got our tax bills in the mail with an informational newsletter. Isn’t this paper at least as important as being notified about a Recycling Audit?) I’m also planning on making copies for the City Manager, the Council President and all of the councilors. Sound like overkill? I don’t think so. It simply assures that we’re all on the same page.
Have you filled out the “Important Paper” on the future of Watertown Square yet? If there’s not enough room for your comments, attach another page!
Click here to see the feedback form: https://forms.office.com/pages/responsepage.aspx?id=yhUZLIdZQUuiDb99ztxU5YArmDozGOZKvleifu_sTz5UNlNDQktEWjJGQTVDT0FBUFJNVFVaSDUzWC4u
Send letters and op-eds to watertownmanews@gmail.com
Great perspective, Linda. The boundaries of the “Square Area” should be reviewed and lowered. This transitions along Main Street to Olney Street, Irving Street and up Galen Street are somewhat lower. However, these images would apply along those boundaries of the “Watertown Square Area” as well. The abutters in these locations are mostly 1- 1/1/2 story buildings abutting mostly older two family homes. There is clearly work to be done to scale this plan back. Thanks for all your efforts.
Thanks, Leo. Your expertise in this area is appreciated! Yes, the scale is of concern, I believe that we can, with very careful planning accomplish the 1701 goal without overwhelming our neighborhoods..