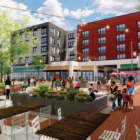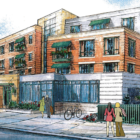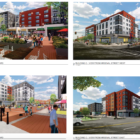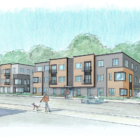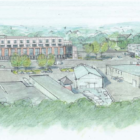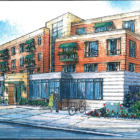Development
Phase 4 of Arsenal Project Includes Plaza With Restaurants, Retail & Apartments
|
The fourth phase of the Arsenal Yards project will feature what developers hope will become a focal point of the site, with a plaza where people will stroll, eat at restaurants’ outdoor seating and gather for special events. Developers from Boylston Properties presented the plans during a Community Meeting at the Arsenal Yards last Thursday. This phase, the fourth of five, includes three buildings, two of which will surround the plaza in the center of the new layout of the former Arsenal Mall. It will be in the middle of what was the front parking lot of the old mall. Building C will have 27,500 sq. ft.
