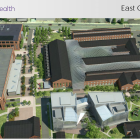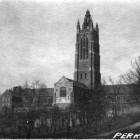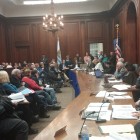Arsenal on the Charles
Athenahealth Releases Presentation for Second Master Plan Meeting
|
Athenahealth will hold the second community meeting about its Campus Master Plan on Thursday, Jan. 14. and the presentation of the latest plans has been released. The meeting will be held on the athenahealth campus, 321 Arenal St., in the Blakeway Auditorium inside Building 311 at 6:30 p.m. on Jan. 14. Use garage and enter through the main South entrance in the middle of Building 311.


