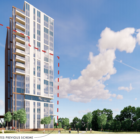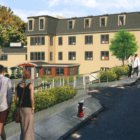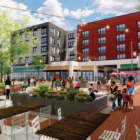Development
LETTER: Resident Writes in Favor of Taller Building at Arsenal Yards
|
Editor:
We read Jon Bockian’s letter in the Watertown News and want to take exception to several of his comments as he doesn’t speak for ALL Watertown residents. First and foremost, the proposed changes Boylston Properties is making to the Building G plan are very beneficial to the overall development, increasing open space and providing better access to the Park.
Mr. Bockian further states that one option Boylston has is to reduce the footprint and keep the height at 130 feet. He knows that this is impossible as Boylston was very clear that reducing the footprint in exchange for height needs to be done for economic reasons, they need to build 188,000 SF. Mr. Bockian also avoids speaking in terms of affordable housing, which would be severely impacted by the overall reduction in SF and thus unit count. Losing affordable units should not be an option.


