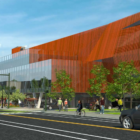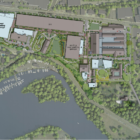Development
Garage, Building on Arsenal St. in First Phase of Arsenal on the Charles Project
|
Developers of the Arsenal on the Charles complex wasted little time before submitting plans for the first phase of the renovation of the former U.S. Army facility on Arsenal Street. Designs for the first phase of the renovation of the Arsenal on the Charles were submitted to the Watertown Planning Department just three weeks after complex owners, Athenahealth, received approval of their master plan for the area. The first phase contains the large new parking garage on the west side of the complex, as well as a new building that will have space for retail and commercial uses and a small park. The new building, known as Building 2, is a three-story 30,372 square foot building that will face Arsenal Street on the west side of the complex. The proposal includes a public plaza in front of the new building
The 1,534-space, 7-level garage is key to the project, which would increase the number of employees in the Arsenal on the Charles by 1,000 up to 4,500.


